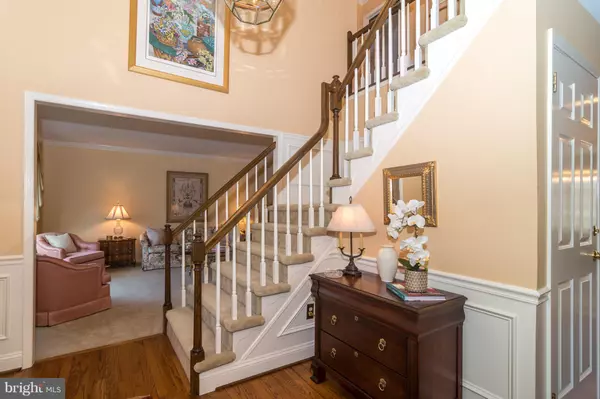$549,900
$549,900
For more information regarding the value of a property, please contact us for a free consultation.
4 Beds
3 Baths
3,544 SqFt
SOLD DATE : 04/30/2019
Key Details
Sold Price $549,900
Property Type Single Family Home
Sub Type Detached
Listing Status Sold
Purchase Type For Sale
Square Footage 3,544 sqft
Price per Sqft $155
Subdivision Dublin Crossing
MLS Listing ID PAMC445058
Sold Date 04/30/19
Style Colonial
Bedrooms 4
Full Baths 2
Half Baths 1
HOA Y/N N
Abv Grd Liv Area 2,936
Originating Board BRIGHT
Year Built 1987
Annual Tax Amount $12,749
Tax Year 2020
Lot Size 0.505 Acres
Acres 0.51
Lot Dimensions 113 X 194
Property Description
Classic brick front Versailles model, center hall Colonial with 4 Bedroom, 2.5 Bath located in desirable Dublyn Crossing situated on approximately .50 acre beautiful level lot in Upper Dublin Township! Award Winning school district with newer state of the art high school. This splendid sunlit HOME features over 3500 square feet (including FINISHED BASEMENT) of living space, NEWER Powder Room (2016), redone chimney (2016), NEWER Anderson windows (front-2008), NEWER vinyl siding (2007), NEWER Roof/Skylights (2006), hardwood floors, vaulted/cathedral ceilings, upgraded millwork, recessed lights, custom window treatment, wood and silhouette blinds, tiered Deck and 2 car Garage! Front/storm door with sidelights greet you as you enter the open and airy 2 story Foyer with wainscoting and hardwood floor. You will feel right at HOME! Hallway with double coat closet. Adjacent gracious Dining Room with with bay window, resplendent chandelier and French doors lead to the bright and light modern Kitchen with Breakfast Room with bay window, granite countertops, tile backsplash, NEW stainless steel dishwasher (2016), stainless refrigerator, built-in microwave, tile floor and double pantry. Kitchen is open to the comfortable Fam Rm with fabulous brick wall GAS FIREPLACE with glass doors and wood mantel, atrium door/windows to Deck, built-in wet bar and French doors lead to the luminous Living Room with bay window and crown molding, updated spacious Powder Room with new vanity and commode. Large Laundry/Mud Room with utility sink, double closet, tile floor, exit to Deck and access to Garage completes the main level. 2nd level showcases Master Bedroom luxury Suite with 2 WALK-IN CLOSETS, double closet, 3 windows, super SITTING ROOM with vaulted ceiling with skylight, built-ins and spa-like Master Bathroom with Jacuzzi tub, stall shower with NEW frameless shower door, double sink vanity, vaulted ceiling with skylight, linen closet and tile floor. 3 additional generous sized Bedrooms. Full Hall Bath with tub, double sink vanity, heat light, linen closet and tile floor. Great Finished Basement with 2 rooms and gigantic Storage Room! Fantastic space for Game, Play, Media, Fitness and or Office! Relax and enjoy the terrific 2 tiered Deck overlooking the amazing backyard. Great for a pool, game of football or tag! This timeless HOME also highlights upgraded carpet, programmable thermostat, security system, prof. landscaping and flood lights. This marvelous Maple Glen HOME is located in an awesome neighborhood with sidewalks and trees and is conveniently located to major routes (Turnpike, 309, 63, 152), shops including the NEW Promenade at Upper Dublin (coming soon), restaurants, parks, golf clubs, 2 train stations, Lifetime Athletic, LA Fitness, and historic downtown Ambler. Offered by original owner, this splendid HOME is superb for entertaining! Truly a wonderful place to call HOME! 1 year Home Warranty Included.
Location
State PA
County Montgomery
Area Upper Dublin Twp (10654)
Zoning A2
Rooms
Other Rooms Living Room, Dining Room, Primary Bedroom, Sitting Room, Bedroom 2, Bedroom 3, Bedroom 4, Kitchen, Family Room, Basement, Primary Bathroom, Full Bath
Basement Full, Heated, Partially Finished, Shelving, Sump Pump
Interior
Interior Features Air Filter System, Built-Ins, Carpet, Chair Railings, Crown Moldings, Family Room Off Kitchen, Floor Plan - Traditional, Floor Plan - Open, Kitchen - Eat-In, Primary Bath(s), Recessed Lighting, Skylight(s), Stall Shower, Walk-in Closet(s), Wet/Dry Bar, WhirlPool/HotTub, Window Treatments, Wood Floors
Hot Water Natural Gas
Heating Central, Programmable Thermostat
Cooling Central A/C, Programmable Thermostat
Flooring Carpet, Ceramic Tile, Hardwood, Tile/Brick
Fireplaces Number 1
Fireplaces Type Brick, Fireplace - Glass Doors, Gas/Propane, Mantel(s)
Equipment Built-In Microwave, Dishwasher, Disposal, Dryer - Gas, ENERGY STAR Dishwasher, Oven - Self Cleaning, Oven/Range - Gas, Refrigerator, Stainless Steel Appliances
Fireplace Y
Window Features Atrium,Bay/Bow,Double Pane,Insulated,Skylights
Appliance Built-In Microwave, Dishwasher, Disposal, Dryer - Gas, ENERGY STAR Dishwasher, Oven - Self Cleaning, Oven/Range - Gas, Refrigerator, Stainless Steel Appliances
Heat Source Natural Gas
Laundry Main Floor
Exterior
Exterior Feature Deck(s)
Parking Features Garage - Side Entry, Inside Access
Garage Spaces 2.0
Utilities Available Cable TV, Fiber Optics Available, Phone
Water Access N
Roof Type Pitched,Shingle
Accessibility None
Porch Deck(s)
Attached Garage 2
Total Parking Spaces 2
Garage Y
Building
Lot Description Front Yard, Landscaping, Level, Rear Yard, SideYard(s)
Story 2
Foundation Concrete Perimeter
Sewer Public Sewer
Water Public
Architectural Style Colonial
Level or Stories 2
Additional Building Above Grade, Below Grade
Structure Type 2 Story Ceilings,Cathedral Ceilings,Vaulted Ceilings
New Construction N
Schools
Elementary Schools Jarrettown
Middle Schools Sandy Run
High Schools Upper Dublin
School District Upper Dublin
Others
Senior Community No
Tax ID 54-00-02687-526
Ownership Fee Simple
SqFt Source Assessor
Security Features Carbon Monoxide Detector(s),Security System
Acceptable Financing Cash, Conventional
Listing Terms Cash, Conventional
Financing Cash,Conventional
Special Listing Condition Standard
Read Less Info
Want to know what your home might be worth? Contact us for a FREE valuation!

Our team is ready to help you sell your home for the highest possible price ASAP

Bought with Robert V Kaniewski • RE/MAX Action Realty-Horsham
"My job is to find and attract mastery-based agents to the office, protect the culture, and make sure everyone is happy! "
12 Terry Drive Suite 204, Newtown, Pennsylvania, 18940, United States






