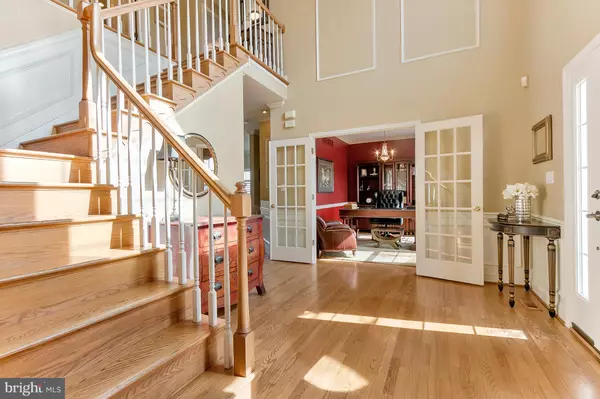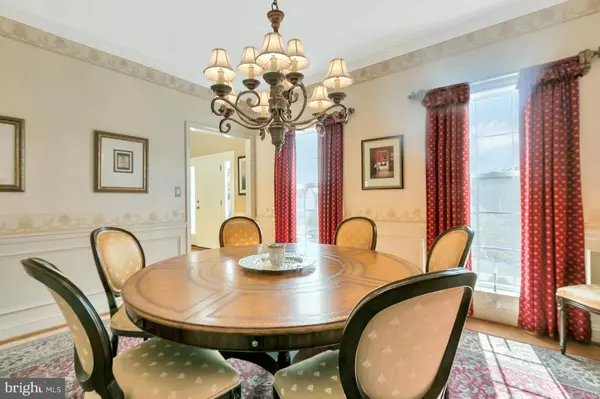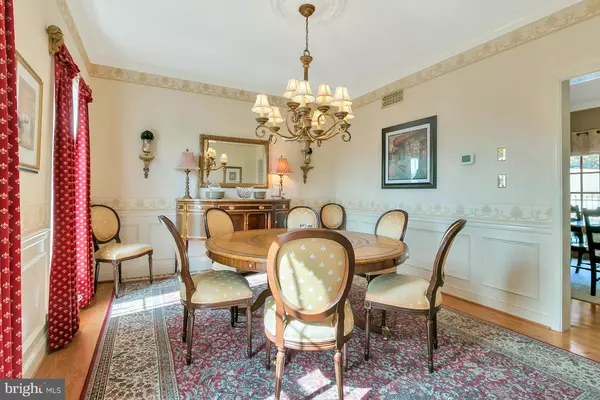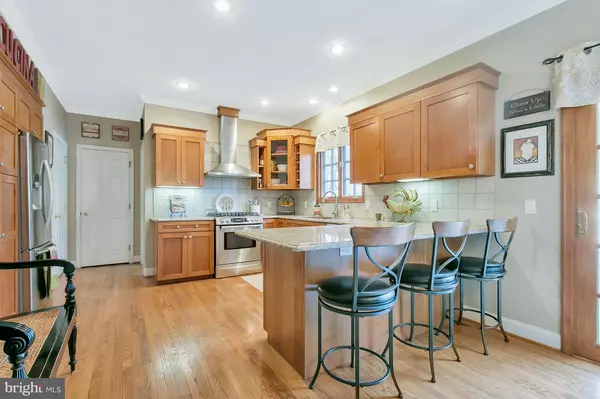$531,545
$525,000
1.2%For more information regarding the value of a property, please contact us for a free consultation.
4 Beds
4 Baths
0.55 Acres Lot
SOLD DATE : 04/30/2019
Key Details
Sold Price $531,545
Property Type Single Family Home
Sub Type Detached
Listing Status Sold
Purchase Type For Sale
Subdivision Belle Terre
MLS Listing ID DENC416800
Sold Date 04/30/19
Style Colonial
Bedrooms 4
Full Baths 2
Half Baths 2
HOA Fees $8/ann
HOA Y/N Y
Originating Board BRIGHT
Year Built 1997
Annual Tax Amount $4,917
Tax Year 2018
Lot Size 0.550 Acres
Acres 0.55
Lot Dimensions 110 X 220
Property Description
Stunning 4 BR, 2.2 BA home in the highly desirable community of Belle Terre! This light & bright home shows like a model thoughout. It boasts gleaming, recently refinished hardwood floors, crown molding, wainscoting, recessed lighting, security system, surround sound music system, 4 year old Heat & C/A; tankless water heater -and that's just the beginning. Enter the home through the large 2 story foyer flanked by a Living Room or study with french doors on one side and an elegant Dining Room on the other. A bright & cozy Sun Room is perfect for relaxing. The spacious FamilyRoom has tons of windows, more hardwood floors with an in-laid carpet, vaulted ceilings and a pretty gas fireplace. The beautifully updated Kitchen is impressive with granite countertops, ceramic tile backsplash, under counter lighting and solid maple custom cabinetry plus a breakfast area that leads to the rear. The first floor is completed by a laundry with outside access to the pool area. Upstairs boasts 4 spacious bedrooms including a tremendous Owners Suite with a Sitting Area that has a fireplace and built-ins. Spectacular 2 year old Owners Bath sparkles with white ceramic tile, carrara marble, separate tub, glass enclosure shower and even a blue tooth speaker. The Master walk-in closet (complete with a laundry chute) is large and leads to floored attic space for more storage. Perfect for entertaining, the lower level is finished with a spacious recreation area, exercise space and media room-plus an unfinished area for more storage. The exterior is gorgeous and ready for outside fun. It boasts a 2005 heated pool (with new pump and filter with a Sylvan transferable warranty) & 8 person spa with a waterfall; sitting area with outside gas FPL; EP Henry retaining wall; outdoor speakers and all enclosed by iron fencing- including the patio area with separate fencing for safety. This picturesque and sought after community is in the heart of Hockessin and in the desirable Red Clay School District.
Location
State DE
County New Castle
Area Hockssn/Greenvl/Centrvl (30902)
Zoning NC21
Rooms
Other Rooms Dining Room, Primary Bedroom, Sitting Room, Bedroom 2, Bedroom 3, Bedroom 4, Kitchen, Family Room, Study, Sun/Florida Room, Exercise Room, Great Room, Laundry, Media Room
Basement Full
Interior
Heating Forced Air
Cooling Central A/C
Fireplaces Number 3
Fireplaces Type Gas/Propane
Fireplace Y
Heat Source Propane - Leased
Laundry Main Floor
Exterior
Parking Features Additional Storage Area, Built In, Garage - Side Entry, Garage Door Opener, Inside Access
Garage Spaces 2.0
Pool Fenced, Heated, In Ground
Water Access N
Accessibility None
Attached Garage 2
Total Parking Spaces 2
Garage Y
Building
Story 2
Sewer Public Sewer
Water Public
Architectural Style Colonial
Level or Stories 2
Additional Building Above Grade, Below Grade
New Construction N
Schools
Elementary Schools Cooke
Middle Schools Dupont H
High Schools Mckean
School District Red Clay Consolidated
Others
HOA Fee Include Common Area Maintenance,Snow Removal
Senior Community No
Tax ID 0801930044
Ownership Fee Simple
SqFt Source Assessor
Special Listing Condition Standard
Read Less Info
Want to know what your home might be worth? Contact us for a FREE valuation!

Our team is ready to help you sell your home for the highest possible price ASAP

Bought with Carmela A Barletto • RE/MAX Elite
"My job is to find and attract mastery-based agents to the office, protect the culture, and make sure everyone is happy! "
12 Terry Drive Suite 204, Newtown, Pennsylvania, 18940, United States






