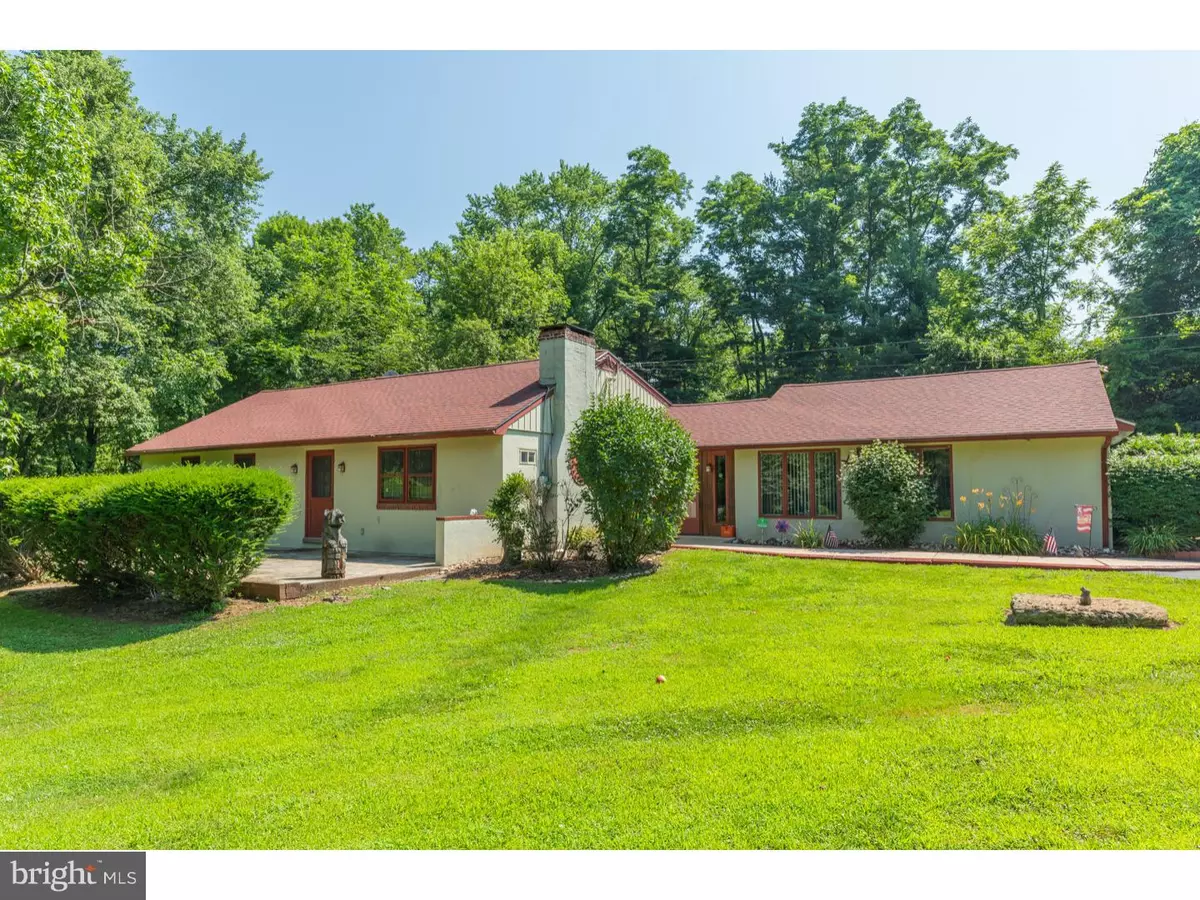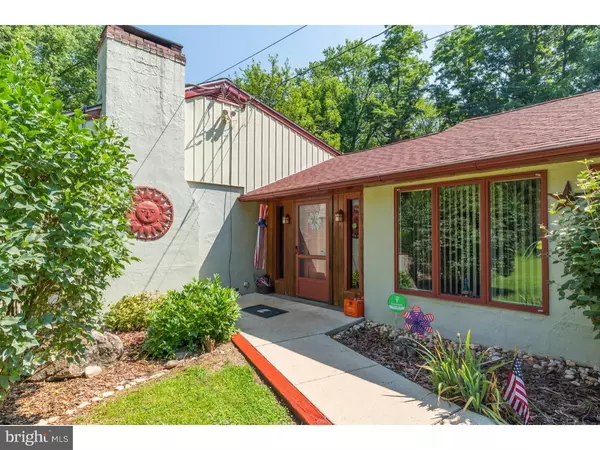$439,900
$439,900
For more information regarding the value of a property, please contact us for a free consultation.
4 Beds
4 Baths
2,595 SqFt
SOLD DATE : 04/30/2019
Key Details
Sold Price $439,900
Property Type Single Family Home
Sub Type Detached
Listing Status Sold
Purchase Type For Sale
Square Footage 2,595 sqft
Price per Sqft $169
Subdivision None Available
MLS Listing ID 1006613480
Sold Date 04/30/19
Style Ranch/Rambler
Bedrooms 4
Full Baths 2
Half Baths 2
HOA Y/N N
Abv Grd Liv Area 2,595
Originating Board TREND
Year Built 1965
Annual Tax Amount $7,368
Tax Year 2018
Lot Size 1.265 Acres
Acres 1.26
Lot Dimensions 164X336
Property Description
You finally found that single floor property on over an acre in Solebury! Whether downsizing or first time homebuyer this ranch home with sparkling in ground pool is a great opportunity. Open floorplan with center great room with fireplace and woodstove insert fully open to the kitchen and dining areas. Sliding glass doors create a wall of windows looking out over the fenced rear yard. The master suite with master bath is set apart from the rest of the home making it a great place to relax. The living room with fireplace connects to three additional bedrooms sharing a hall bath. In addition there are two half baths. Wood floors can be found through most of the home. A really great location - just about the center point between New Hope and Doylestown Boros and just moments away from the center of historic Carversville. Facing the house, on the right (south side) is a 100 acre tree farm dedicated to be preserved farmland. The immediate property on the left is a 30 foot strip of land that is not able to be developed and is considered a lowland area. The farm across the street was preserved as dedicated farmland as well. Your peace and quiet is secured! New Hope Solebury school district.
Location
State PA
County Bucks
Area Solebury Twp (10141)
Zoning R2
Rooms
Other Rooms Living Room, Dining Room, Primary Bedroom, Bedroom 2, Bedroom 3, Kitchen, Family Room, Bedroom 1
Basement Full, Unfinished, Drainage System
Main Level Bedrooms 4
Interior
Interior Features Primary Bath(s), Butlers Pantry, Skylight(s), Wood Stove, Water Treat System, Stall Shower
Hot Water Electric
Heating Hot Water, Baseboard - Hot Water
Cooling Central A/C
Flooring Wood, Fully Carpeted, Tile/Brick, Stone
Fireplaces Number 2
Equipment Oven - Self Cleaning, Dishwasher
Fireplace Y
Window Features Bay/Bow
Appliance Oven - Self Cleaning, Dishwasher
Heat Source Oil
Laundry Basement
Exterior
Exterior Feature Deck(s), Patio(s)
Garage Spaces 3.0
Fence Other
Pool In Ground
Water Access N
Roof Type Pitched,Shingle
Accessibility None
Porch Deck(s), Patio(s)
Total Parking Spaces 3
Garage N
Building
Lot Description Level, Open, Trees/Wooded, Front Yard, Rear Yard, SideYard(s)
Story 1
Sewer On Site Septic
Water Well
Architectural Style Ranch/Rambler
Level or Stories 1
Additional Building Above Grade
New Construction N
Schools
High Schools New Hope-Solebury
School District New Hope-Solebury
Others
Senior Community No
Tax ID 41-002-089-001
Ownership Fee Simple
SqFt Source Assessor
Special Listing Condition Standard
Read Less Info
Want to know what your home might be worth? Contact us for a FREE valuation!

Our team is ready to help you sell your home for the highest possible price ASAP

Bought with Amelie S Escher • Kurfiss Sotheby's International Realty
"My job is to find and attract mastery-based agents to the office, protect the culture, and make sure everyone is happy! "
12 Terry Drive Suite 204, Newtown, Pennsylvania, 18940, United States






