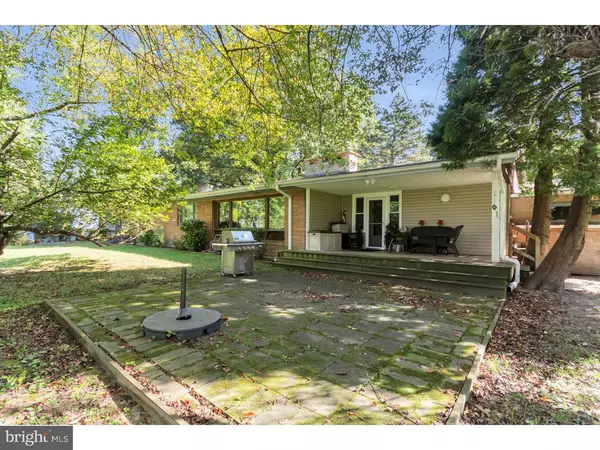$195,000
$209,900
7.1%For more information regarding the value of a property, please contact us for a free consultation.
3 Beds
2 Baths
2,088 SqFt
SOLD DATE : 04/12/2019
Key Details
Sold Price $195,000
Property Type Single Family Home
Sub Type Detached
Listing Status Sold
Purchase Type For Sale
Square Footage 2,088 sqft
Price per Sqft $93
Subdivision Locustwood
MLS Listing ID 1009997776
Sold Date 04/12/19
Style Ranch/Rambler
Bedrooms 3
Full Baths 2
HOA Y/N N
Abv Grd Liv Area 2,088
Originating Board TREND
Year Built 1953
Annual Tax Amount $8,701
Tax Year 2018
Lot Size 0.433 Acres
Acres 0.43
Lot Dimensions 183X103
Property Description
What a great opportunity to own a mid-century modern rancher in the Locustwoods neighborhood of Cherry Hill. Located on a corner lot this home provides great access to parks, sports fields, shopping restaurants, major highways and Philadelphia. This home has true walkablity to all the shopping and restaurants at Garden state Park, Wegman's becomes your corner store. The Mid-Century Modern rancher features and open airy floor plan with a large formal dinning room, Living Room both bathed in natural light through large windows. The large family room is anchored by a full wall fireplace. The bedroom wing of this home features 3 large bedrooms. There are 2 full baths, an eat in kitchen and full laundry room. This home presents a great value for anyone looking to take the great bones of this home and great their own classic with some updating and work. This over sized lot provides endless opportunities. Home is also being offers as a package with next door and the lot behind it. 1) with the building lot behind the home it is being offer at 329900 and 2) with the lot behind it and 905 Fulton next door it is being offered at 599900
Location
State NJ
County Camden
Area Cherry Hill Twp (20409)
Zoning RD1
Rooms
Other Rooms Living Room, Dining Room, Primary Bedroom, Bedroom 2, Kitchen, Family Room, Bedroom 1, Laundry, Attic
Main Level Bedrooms 3
Interior
Interior Features Stall Shower, Kitchen - Eat-In
Hot Water Natural Gas
Heating Baseboard - Hot Water
Cooling Central A/C
Fireplaces Number 1
Fireplace Y
Heat Source Natural Gas
Laundry Main Floor
Exterior
Exterior Feature Patio(s), Porch(es)
Parking Features Inside Access
Garage Spaces 5.0
Water Access N
Roof Type Pitched,Shingle
Accessibility None
Porch Patio(s), Porch(es)
Attached Garage 2
Total Parking Spaces 5
Garage Y
Building
Lot Description Corner, Level, Open, Front Yard, Rear Yard, SideYard(s), Subdivision Possible
Story 1
Foundation Concrete Perimeter
Sewer Public Sewer
Water Public
Architectural Style Ranch/Rambler
Level or Stories 1
Additional Building Above Grade
New Construction N
Schools
Middle Schools Carusi
High Schools Cherry Hill High - West
School District Cherry Hill Township Public Schools
Others
Senior Community No
Tax ID 09-00143 01-00005
Ownership Fee Simple
SqFt Source Assessor
Special Listing Condition Standard
Read Less Info
Want to know what your home might be worth? Contact us for a FREE valuation!

Our team is ready to help you sell your home for the highest possible price ASAP

Bought with Patric J. Ciervo • Keller Williams - Main Street
"My job is to find and attract mastery-based agents to the office, protect the culture, and make sure everyone is happy! "
12 Terry Drive Suite 204, Newtown, Pennsylvania, 18940, United States






