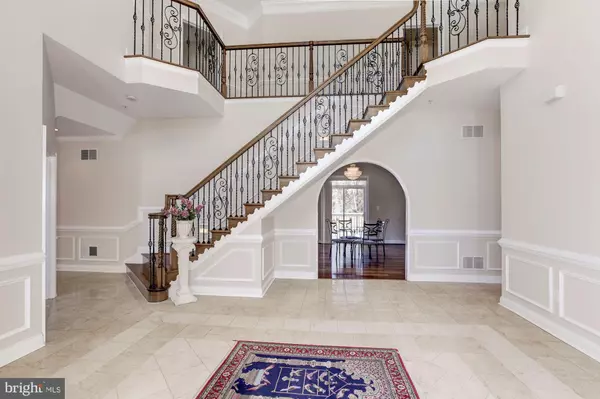$1,180,000
$1,298,000
9.1%For more information regarding the value of a property, please contact us for a free consultation.
5 Beds
6 Baths
6,451 SqFt
SOLD DATE : 04/30/2019
Key Details
Sold Price $1,180,000
Property Type Single Family Home
Sub Type Detached
Listing Status Sold
Purchase Type For Sale
Square Footage 6,451 sqft
Price per Sqft $182
Subdivision Bedfordshire
MLS Listing ID MDMC497488
Sold Date 04/30/19
Style Colonial
Bedrooms 5
Full Baths 6
HOA Y/N N
Abv Grd Liv Area 5,151
Originating Board BRIGHT
Year Built 2007
Annual Tax Amount $15,392
Tax Year 2018
Lot Size 0.536 Acres
Acres 0.54
Property Description
Built in 2007. Fabulous 5100+ sq ft home built in 2007 on quiet cul-de-sac in Potomac. Spacious rooms throughout with Brazilian cherry floors. Elegant entertaining and living spaces.Main level features an grand entry foyer with soaring ceiling and Palladian window, expansive living room and dining room, a main floor office, extensive kitchen with wood cabinetry, granite, center island and eating area- opening to a relaxing family room with gas fireplace and sliding glass doors to back yard, a main level bedroom and full bath and an additional half bath.Upstairs are 4 spacious bedrooms, each with their own full bath. The owners suite boasts a large bedroom with a spacious sitting room, expansive walk-in closet and an ensuite tile bath with soaking tub, separate shower, dual sinks.The lower level has a large room with a decorative fireplace, a full bath and two other large rooms .A three car garage is on the lower level.
Location
State MD
County Montgomery
Zoning R200
Rooms
Other Rooms Living Room, Dining Room, Primary Bedroom, Sitting Room, Bedroom 2, Bedroom 3, Bedroom 4, Bedroom 5, Kitchen, Family Room, Foyer, Exercise Room, Office, Bathroom 1, Bathroom 2, Bathroom 3, Bonus Room, Primary Bathroom
Basement Full
Main Level Bedrooms 1
Interior
Interior Features Breakfast Area, Butlers Pantry, Ceiling Fan(s), Chair Railings, Combination Dining/Living, Crown Moldings, Curved Staircase, Dining Area, Entry Level Bedroom, Family Room Off Kitchen, Floor Plan - Open, Formal/Separate Dining Room, Kitchen - Eat-In, Kitchen - Table Space, Primary Bath(s), Recessed Lighting, Sprinkler System, Upgraded Countertops, Walk-in Closet(s), WhirlPool/HotTub, Window Treatments, Wood Floors, Carpet, Central Vacuum, Double/Dual Staircase, Kitchen - Gourmet, Kitchen - Island
Hot Water Natural Gas
Heating Heat Pump(s), Forced Air
Cooling Central A/C, Heat Pump(s)
Flooring Hardwood, Tile/Brick
Fireplaces Number 3
Fireplaces Type Fireplace - Glass Doors, Gas/Propane, Non-Functioning
Equipment Dishwasher, Disposal, Oven - Wall, Range Hood, Refrigerator, Stainless Steel Appliances, Washer, Water Heater, Built-In Microwave, Central Vacuum, Cooktop, Dryer, Exhaust Fan, Oven/Range - Electric
Fireplace Y
Appliance Dishwasher, Disposal, Oven - Wall, Range Hood, Refrigerator, Stainless Steel Appliances, Washer, Water Heater, Built-In Microwave, Central Vacuum, Cooktop, Dryer, Exhaust Fan, Oven/Range - Electric
Heat Source Electric, Natural Gas
Laundry Upper Floor
Exterior
Parking Features Garage - Side Entry, Basement Garage
Garage Spaces 3.0
Fence Vinyl
Pool In Ground, Fenced
Water Access N
Roof Type Architectural Shingle
Accessibility None
Attached Garage 3
Total Parking Spaces 3
Garage Y
Building
Story 3+
Sewer Public Sewer
Water Public
Architectural Style Colonial
Level or Stories 3+
Additional Building Above Grade, Below Grade
Structure Type 2 Story Ceilings,9'+ Ceilings
New Construction N
Schools
Elementary Schools Wayside
Middle Schools Herbert Hoover
High Schools Winston Churchill
School District Montgomery County Public Schools
Others
Senior Community No
Tax ID 161000900261
Ownership Fee Simple
SqFt Source Estimated
Special Listing Condition Standard
Read Less Info
Want to know what your home might be worth? Contact us for a FREE valuation!

Our team is ready to help you sell your home for the highest possible price ASAP

Bought with Tao Sun • UnionPlus Realty, Inc.
"My job is to find and attract mastery-based agents to the office, protect the culture, and make sure everyone is happy! "
12 Terry Drive Suite 204, Newtown, Pennsylvania, 18940, United States






