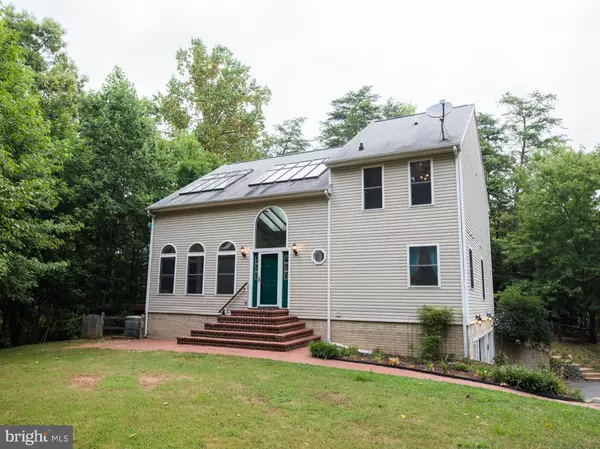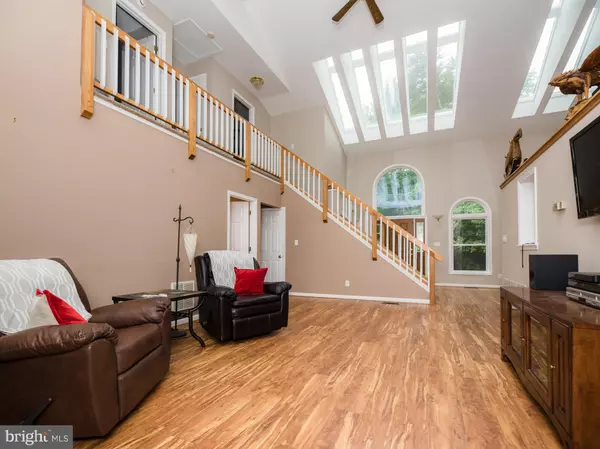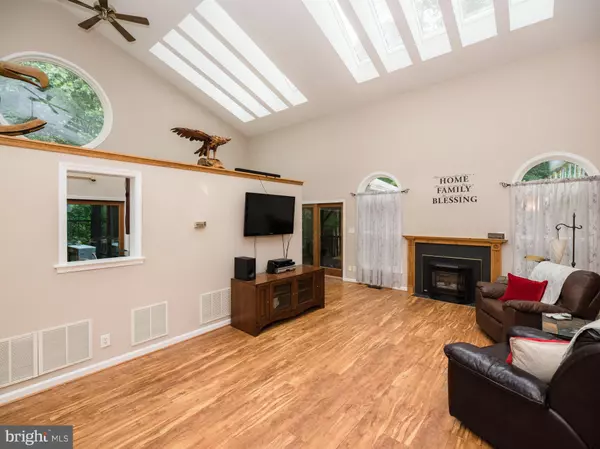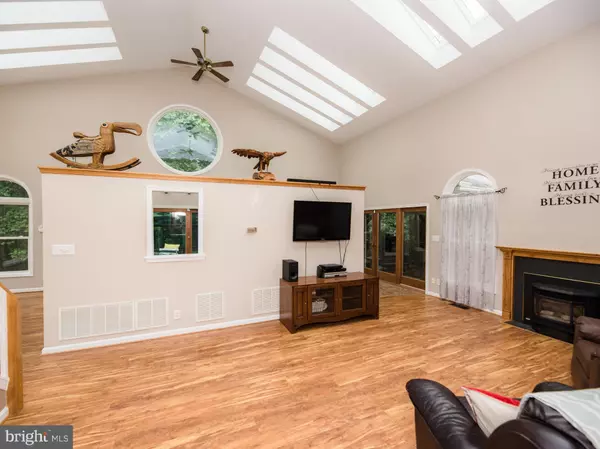$379,900
$379,900
For more information regarding the value of a property, please contact us for a free consultation.
3 Beds
3 Baths
2,062 SqFt
SOLD DATE : 04/30/2019
Key Details
Sold Price $379,900
Property Type Single Family Home
Sub Type Detached
Listing Status Sold
Purchase Type For Sale
Square Footage 2,062 sqft
Price per Sqft $184
Subdivision Widewater
MLS Listing ID VAST201100
Sold Date 04/30/19
Style Contemporary
Bedrooms 3
Full Baths 2
Half Baths 1
HOA Y/N N
Abv Grd Liv Area 2,062
Originating Board BRIGHT
Year Built 1997
Annual Tax Amount $3,292
Tax Year 2018
Lot Size 4.603 Acres
Acres 4.6
Property Description
Unique outdoor enthusiasts and nature lovers retreat close to Quantico! Bring your ATV's and all your toys to enjoy! This home features 36 skylights in the great room & a main floor master with one of the two fireplaces in the completely open floor plan. You will enjoy sitting in your solarium or on your screened porch in the morning and watching the deer, birds and the abundance of wildlife. The home is situated on almost 5 acres in N. Stafford minutes and is a 5 minute drive to Potomac Winery and 12 minutes to the new Widewater State Park. Close by you will find the VRE, Commuter Lots, Shopping, Quantico, Historic Fredericksburg & much more. I asked my clients what drew them to their home and this is what they said: Lazy mornings drinking coffee out in the solarium watching the squirrels play. Lunch on the screened porch and relaxing on the open deck or patio bbq with friends and family. The master on the main floor with two guest bedrooms up stairs allows for privacy. The house is filled with so much light with all the windows and sky lights. No need for curtains on this private secluded lot.
Location
State VA
County Stafford
Zoning A2
Rooms
Other Rooms Primary Bedroom, Bedroom 2, Kitchen, Basement, Bedroom 1, Great Room, Laundry, Solarium, Storage Room, Bathroom 1, Primary Bathroom, Half Bath
Basement Full
Main Level Bedrooms 1
Interior
Interior Features Breakfast Area, Carpet, Ceiling Fan(s), Combination Dining/Living, Combination Kitchen/Dining, Entry Level Bedroom, Floor Plan - Open, Kitchen - Island, Primary Bath(s), Pantry, Skylight(s), Stall Shower
Hot Water Electric
Heating Heat Pump(s), Other
Cooling Heat Pump(s)
Flooring Carpet, Laminated, Vinyl
Fireplaces Number 2
Fireplaces Type Gas/Propane
Equipment Built-In Microwave, Dishwasher, Dryer, Freezer, Icemaker, Oven/Range - Electric, Refrigerator, Washer, Water Heater
Fireplace Y
Window Features Skylights,Double Pane,Atrium
Appliance Built-In Microwave, Dishwasher, Dryer, Freezer, Icemaker, Oven/Range - Electric, Refrigerator, Washer, Water Heater
Heat Source Electric, Propane - Leased, Other
Laundry Basement
Exterior
Exterior Feature Deck(s), Screened, Porch(es)
Parking Features Basement Garage, Oversized
Garage Spaces 2.0
Fence Rear
Utilities Available Propane, Electric Available
Water Access N
View Trees/Woods
Roof Type Asphalt
Street Surface Gravel,Paved
Accessibility Level Entry - Main
Porch Deck(s), Screened, Porch(es)
Road Frontage Easement/Right of Way
Attached Garage 2
Total Parking Spaces 2
Garage Y
Building
Story 3+
Foundation Concrete Perimeter
Sewer Septic = # of BR
Water None
Architectural Style Contemporary
Level or Stories 3+
Additional Building Above Grade, Below Grade
Structure Type 9'+ Ceilings,Cathedral Ceilings,High,2 Story Ceilings
New Construction N
Schools
Elementary Schools Widewater
Middle Schools Shirley C. Heim
High Schools Brooke Point
School District Stafford County Public Schools
Others
Senior Community No
Tax ID 31- - - -63
Ownership Fee Simple
SqFt Source Assessor
Security Features Security System,Smoke Detector
Horse Property N
Special Listing Condition Standard
Read Less Info
Want to know what your home might be worth? Contact us for a FREE valuation!

Our team is ready to help you sell your home for the highest possible price ASAP

Bought with Joseph S Cleveland • RE/MAX Supercenter
"My job is to find and attract mastery-based agents to the office, protect the culture, and make sure everyone is happy! "
12 Terry Drive Suite 204, Newtown, Pennsylvania, 18940, United States






