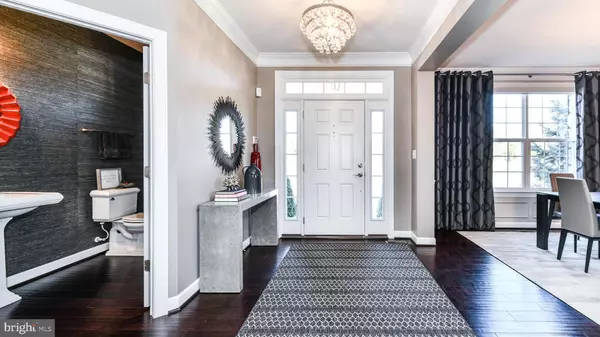$900,000
$899,000
0.1%For more information regarding the value of a property, please contact us for a free consultation.
5 Beds
5 Baths
5,063 SqFt
SOLD DATE : 04/30/2019
Key Details
Sold Price $900,000
Property Type Single Family Home
Sub Type Detached
Listing Status Sold
Purchase Type For Sale
Square Footage 5,063 sqft
Price per Sqft $177
Subdivision Pmw Farms
MLS Listing ID VALO379036
Sold Date 04/30/19
Style Colonial
Bedrooms 5
Full Baths 4
Half Baths 1
HOA Fees $143/mo
HOA Y/N Y
Abv Grd Liv Area 3,739
Originating Board BRIGHT
Year Built 2013
Annual Tax Amount $7,608
Tax Year 2018
Lot Size 0.310 Acres
Acres 0.31
Property Description
This is a spectacular home that shows like a designer's dream. From hardwoods to custom wood plank walls, stacked stone details, and a stunning layout, the home is a model for transitional excellence. A completely gourmet kitchen leads to a sunroom and then a door to paradise. Welcome to the only resort in the neighborhood! With Brazilian hardwood decking, a stacked stone outdoor fireplace with entertaining space, you'll be blown away by the $100k custom outdoor features. The master suite comes with a brand new bathroom with sleek finishes throughout. You'll enjoy the laundry room on the upper level. On the lower level, a snappy wet bar, entertaining space, a full bath, and a home gym (5th bedroom) all finish off this truly remarkable home.
Location
State VA
County Loudoun
Zoning PRN
Rooms
Other Rooms Bedroom 1
Basement Full, Fully Finished, Outside Entrance, Walkout Stairs, Interior Access
Interior
Interior Features Kitchen - Gourmet, Floor Plan - Open, Formal/Separate Dining Room, Crown Moldings, Kitchen - Island, Kitchen - Table Space, Primary Bath(s), Pantry, Walk-in Closet(s), Wood Floors
Hot Water Natural Gas
Heating Forced Air
Cooling Central A/C
Flooring Hardwood
Fireplaces Number 1
Heat Source Natural Gas
Laundry Upper Floor
Exterior
Parking Features Inside Access, Garage Door Opener, Garage - Front Entry
Garage Spaces 3.0
Amenities Available Basketball Courts, Common Grounds, Jog/Walk Path, Pool - Outdoor, Community Center, Tot Lots/Playground
Water Access N
Accessibility None
Attached Garage 3
Total Parking Spaces 3
Garage Y
Building
Story 3+
Sewer Public Sewer
Water Public
Architectural Style Colonial
Level or Stories 3+
Additional Building Above Grade, Below Grade
Structure Type 2 Story Ceilings,9'+ Ceilings,Tray Ceilings
New Construction N
Schools
School District Loudoun County Public Schools
Others
HOA Fee Include Pool(s),Snow Removal,Trash
Senior Community No
Tax ID 148398604000
Ownership Fee Simple
SqFt Source Estimated
Acceptable Financing Conventional, Cash, FHA, VA
Horse Property N
Listing Terms Conventional, Cash, FHA, VA
Financing Conventional,Cash,FHA,VA
Special Listing Condition Standard
Read Less Info
Want to know what your home might be worth? Contact us for a FREE valuation!

Our team is ready to help you sell your home for the highest possible price ASAP

Bought with Sasha A Shahna • Samson Properties
"My job is to find and attract mastery-based agents to the office, protect the culture, and make sure everyone is happy! "
12 Terry Drive Suite 204, Newtown, Pennsylvania, 18940, United States






