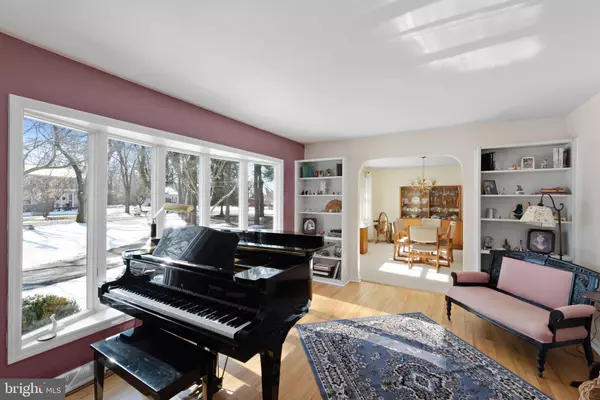$333,000
$330,000
0.9%For more information regarding the value of a property, please contact us for a free consultation.
3 Beds
2 Baths
2,613 SqFt
SOLD DATE : 04/25/2019
Key Details
Sold Price $333,000
Property Type Single Family Home
Sub Type Detached
Listing Status Sold
Purchase Type For Sale
Square Footage 2,613 sqft
Price per Sqft $127
Subdivision Mountainview
MLS Listing ID NJME266118
Sold Date 04/25/19
Style Ranch/Rambler
Bedrooms 3
Full Baths 2
HOA Y/N N
Abv Grd Liv Area 2,113
Originating Board BRIGHT
Year Built 1963
Annual Tax Amount $9,368
Tax Year 2019
Lot Size 0.445 Acres
Acres 0.44
Lot Dimensions 125.00 x 155.00
Property Description
Looking for a neighborhood that criminals may think twice before entering? How about a home with a recent property tax reassessment resulting in a property TAX DECREASE? Welcome to 9 State Police Drive! This Mountainview neighborhood offers amazing convenience to all major highways and train routes for easy access to Philly, NYC and all parts in between. Secluded high above the Delaware River, this 1 floor ranch home has been lovingly maintained by the same family for over 26yrs. The home simply floods with natural light thanks to the many windows, expansive 3 season-room with gas stove and the all-season spa room with jacuzzi for entertaining and relaxing evenings taking in the stars via skylight. In addition to the large formal living room and dining room, the den with floor to ceiling windows and wood burning fireplace make a great place to lounge by the fire. Laundry and pantry are located just off the kitchen at the entrance to the spacious 2 car garage. There are 3 good size bedrooms and 2 full bathrooms for convenient one floor living. Downstairs find more finished space in the media room which could also make a great kids room, gym or office. Next to that is the game room with full size pool table! The home features natural gas furnace and cooking, central air, public sewer and all-natural well water which has come to be highly desirable as of late. Don't miss out on your opportunity to pull into your new wrap around driveway on a private no-through dead end street and call the desirable, quiet Mountainview neighborhood home!
Location
State NJ
County Mercer
Area Ewing Twp (21102)
Zoning R-1
Rooms
Other Rooms Living Room, Dining Room, Kitchen, Game Room, Family Room, Foyer, Sun/Florida Room, Laundry, Solarium, Media Room
Basement Partially Finished
Main Level Bedrooms 3
Interior
Heating Forced Air
Cooling Central A/C
Flooring Carpet, Hardwood, Tile/Brick
Fireplaces Number 2
Fireplaces Type Brick, Wood, Gas/Propane
Fireplace Y
Heat Source Natural Gas
Laundry Main Floor
Exterior
Exterior Feature Brick, Patio(s), Porch(es)
Parking Features Built In, Garage - Front Entry, Garage Door Opener, Inside Access, Oversized
Garage Spaces 2.0
Utilities Available Cable TV, Electric Available, Fiber Optics Available, Multiple Phone Lines, Natural Gas Available, Phone, Propane, Sewer Available
Water Access N
Roof Type Shingle,Pitched
Accessibility None
Porch Brick, Patio(s), Porch(es)
Attached Garage 2
Total Parking Spaces 2
Garage Y
Building
Lot Description Front Yard, Level, No Thru Street, Rear Yard, Road Frontage, SideYard(s)
Story 1
Sewer Public Sewer
Water Well
Architectural Style Ranch/Rambler
Level or Stories 1
Additional Building Above Grade, Below Grade
New Construction N
Schools
High Schools Ewing H.S.
School District Ewing Township Public Schools
Others
Senior Community No
Tax ID 02-00423-00224
Ownership Fee Simple
SqFt Source Assessor
Acceptable Financing Cash, FHA, FHA 203(b), FHA 203(k), FHVA, VA
Horse Property N
Listing Terms Cash, FHA, FHA 203(b), FHA 203(k), FHVA, VA
Financing Cash,FHA,FHA 203(b),FHA 203(k),FHVA,VA
Special Listing Condition Standard
Read Less Info
Want to know what your home might be worth? Contact us for a FREE valuation!

Our team is ready to help you sell your home for the highest possible price ASAP

Bought with Joseph Rauh • Century 21 Rauh & Johns

"My job is to find and attract mastery-based agents to the office, protect the culture, and make sure everyone is happy! "
12 Terry Drive Suite 204, Newtown, Pennsylvania, 18940, United States






