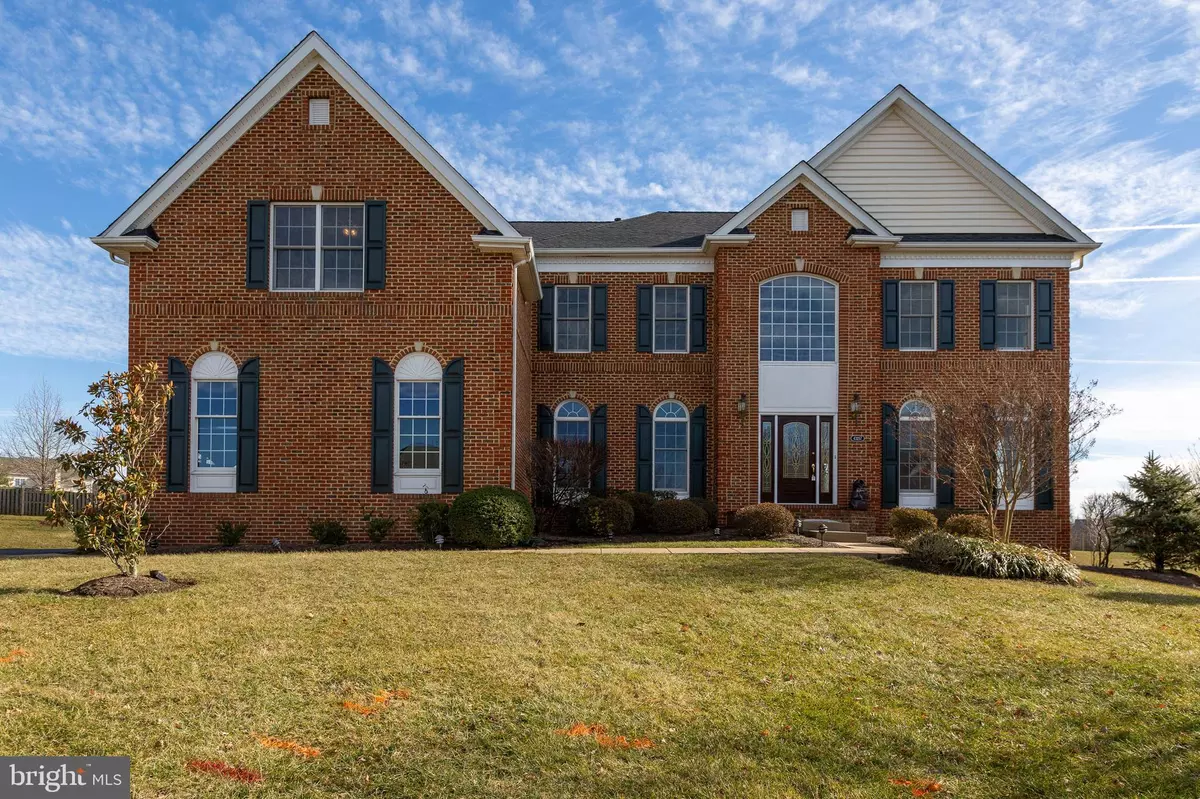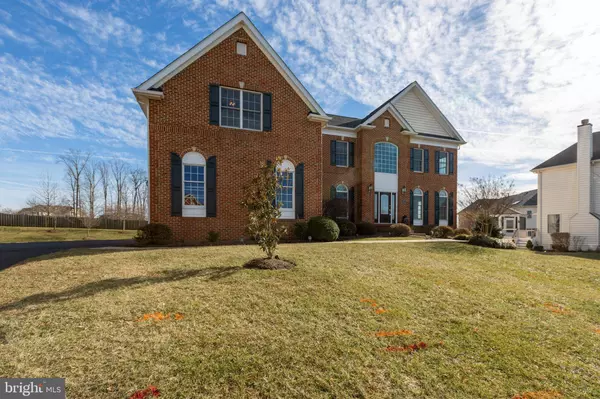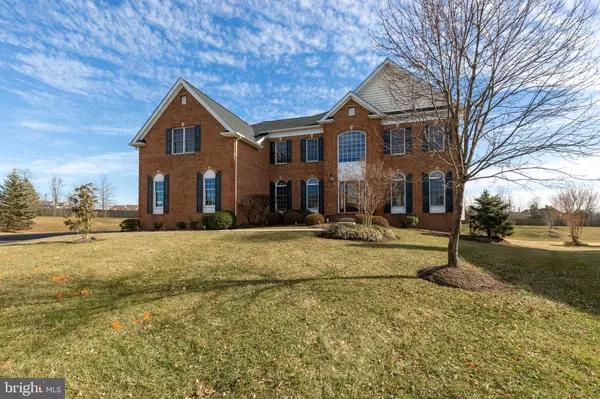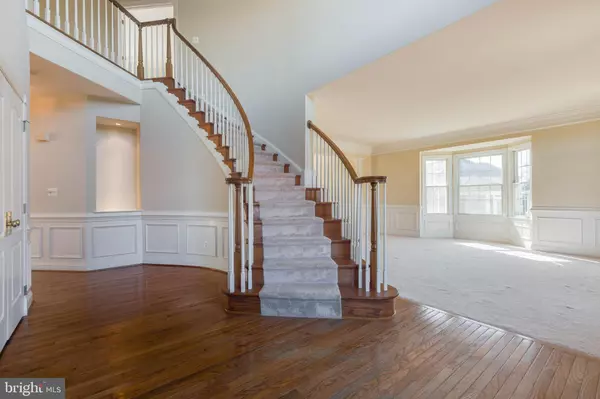$885,000
$906,000
2.3%For more information regarding the value of a property, please contact us for a free consultation.
4 Beds
5 Baths
5,738 SqFt
SOLD DATE : 05/09/2019
Key Details
Sold Price $885,000
Property Type Single Family Home
Sub Type Detached
Listing Status Sold
Purchase Type For Sale
Square Footage 5,738 sqft
Price per Sqft $154
Subdivision Loudoun Valley Estates
MLS Listing ID VALO268620
Sold Date 05/09/19
Style Colonial
Bedrooms 4
Full Baths 4
Half Baths 1
HOA Fees $135/mo
HOA Y/N Y
Abv Grd Liv Area 4,245
Originating Board BRIGHT
Year Built 2003
Annual Tax Amount $8,002
Tax Year 2018
Lot Size 0.540 Acres
Acres 0.54
Property Description
BRAND NEW roof with architectural shingles, both HVAC systems, custom paint and carpet. Welcome to this stunning single family home situated on a premium cul de sac lot with over 1/2 acre of private land. This home beckons you to relax and savor the beautifully landscaped yard and views. Inside, your senses will delight in the over 5,738 square feet of exquisitely finished living space. As you pass through the front door your eyes are drawn to the dramatic two story ceiling, curved staircase and beautiful hardwood floors that run throughout the main level. The chef in you will delight in the large gourmet kitchen with granite counter tops, wall oven, spacious center island, pantry and a light filled morning room. The 9ft+ ceilings create an amazing spacious feeling throughout the home and the bay windows maximize the amazing natural sunlight. Adjacent to the kitchen is an inviting family room with gorgeous fireplace with 2-story of stone and coffered ceiling. The master suite is a total luxury retreat with tray ceilings, a sitting area and a spacious walk-in closet. The lower level has a large recreation room, fireplace, built-in wet bar and refrigerator and a full bathroom. The gorgeous circular driveway leads you to garage space for six cars or ample space for your boat and ATVs. Paths and original stone walls run through the property. Your eyes will feast on the beautiful waterfall and custom stone work and landscaping. Plan to spend your time wandering around this amazing property and envisioning yourself as the proud homeowner of this entertainers dream. This home has it all and has convenient access to commuter routes and is just minutes from shopping and entertainment!
Location
State VA
County Loudoun
Zoning RESIDENTIAL
Rooms
Basement Fully Finished, Walkout Stairs
Interior
Interior Features Attic, Ceiling Fan(s), Curved Staircase, Family Room Off Kitchen, Floor Plan - Open, Formal/Separate Dining Room, Kitchen - Gourmet, Primary Bath(s), Pantry, Recessed Lighting, Store/Office, Walk-in Closet(s)
Hot Water Natural Gas
Heating Forced Air
Cooling Central A/C
Flooring Hardwood, Tile/Brick, Carpet
Fireplaces Number 2
Fireplaces Type Gas/Propane, Stone
Equipment Built-In Microwave, Cooktop, Dishwasher, Disposal, Dryer, Extra Refrigerator/Freezer, Oven - Wall, Refrigerator, Washer, Water Heater
Fireplace Y
Appliance Built-In Microwave, Cooktop, Dishwasher, Disposal, Dryer, Extra Refrigerator/Freezer, Oven - Wall, Refrigerator, Washer, Water Heater
Heat Source Natural Gas
Laundry Main Floor
Exterior
Parking Features Garage - Side Entry
Garage Spaces 3.0
Water Access N
Roof Type Architectural Shingle
Accessibility None
Attached Garage 3
Total Parking Spaces 3
Garage Y
Building
Lot Description Cul-de-sac, No Thru Street, Premium
Story 3+
Sewer Public Sewer
Water Public
Architectural Style Colonial
Level or Stories 3+
Additional Building Above Grade, Below Grade
New Construction N
Schools
Elementary Schools Legacy
Middle Schools Stone Hill
High Schools Rock Ridge
School District Loudoun County Public Schools
Others
Senior Community No
Tax ID 121176982000
Ownership Fee Simple
SqFt Source Assessor
Special Listing Condition Standard
Read Less Info
Want to know what your home might be worth? Contact us for a FREE valuation!

Our team is ready to help you sell your home for the highest possible price ASAP

Bought with Jamil Mourtaza • Weichert, REALTORS
"My job is to find and attract mastery-based agents to the office, protect the culture, and make sure everyone is happy! "
12 Terry Drive Suite 204, Newtown, Pennsylvania, 18940, United States






