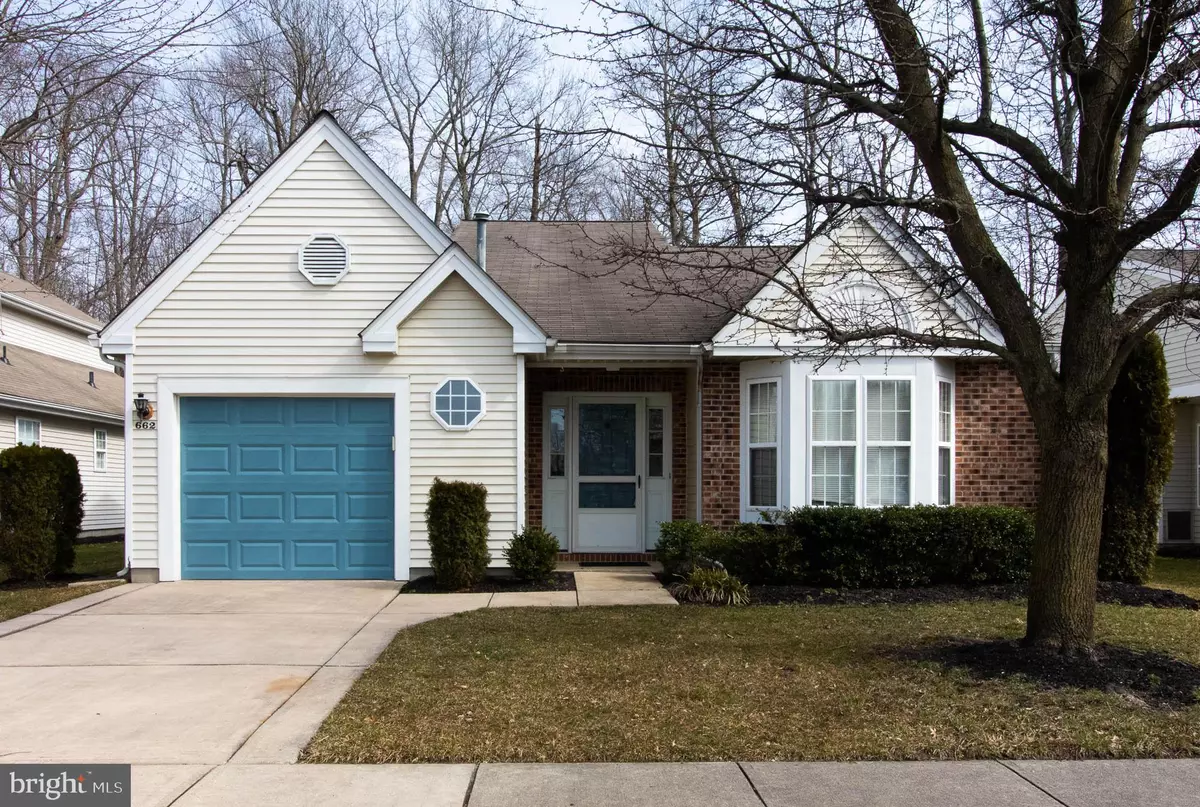$277,000
$279,900
1.0%For more information regarding the value of a property, please contact us for a free consultation.
2 Beds
2 Baths
1,819 SqFt
SOLD DATE : 05/15/2019
Key Details
Sold Price $277,000
Property Type Single Family Home
Sub Type Detached
Listing Status Sold
Purchase Type For Sale
Square Footage 1,819 sqft
Price per Sqft $152
Subdivision Holiday Village E
MLS Listing ID NJBL325466
Sold Date 05/15/19
Style Raised Ranch/Rambler,Colonial
Bedrooms 2
Full Baths 2
HOA Fees $110/mo
HOA Y/N Y
Abv Grd Liv Area 1,819
Originating Board BRIGHT
Year Built 1990
Annual Tax Amount $6,654
Tax Year 2019
Lot Size 5,200 Sqft
Acres 0.12
Lot Dimensions 0.00 x 0.00
Property Description
Welcome to this wonderful 55+ 2 Bedroom 2 Bath home with Loft in the sought after Holiday Village E section of Mount Laurel. The moment you enter this home you will appreciate the pride of ownership that shows throughout. The eat in kitchen with cherry cabinets will be where you prepare your family meals while the open floor plan of the dining and living room offers plenty of space to entertain. The sun drenched den will be where you you sit and read or step outside to watch nature on your brick patio. The spacious Master Bedroom boasts a large walk in closet along with an additional sink outside of the bathroom. The second bedroom offers plenty of storage and has access to the second bathroom. The additional space offered by the upstairs loft is what makes this model so popular. It's the perfect place for guests or for that "Man Cave" with extra storage space. Holiday Village East is a very active 55 plus community with a wonderful clubhouse and pool. Offering a one year 2-10 Home Warranty for a worry free transaction. Located close to all shopping and major highways this won't last long. Join me for our Open House this Saturday from 1 to 3 pm.
Location
State NJ
County Burlington
Area Mount Laurel Twp (20324)
Zoning RES
Rooms
Other Rooms Living Room, Dining Room, Bedroom 2, Kitchen, Den, Bedroom 1, Loft
Main Level Bedrooms 2
Interior
Interior Features Carpet, Dining Area, Entry Level Bedroom, Family Room Off Kitchen, Floor Plan - Open, Kitchen - Eat-In, Primary Bath(s), Stall Shower, Walk-in Closet(s)
Heating Forced Air
Cooling Central A/C
Equipment Built-In Microwave, Built-In Range, Dishwasher, Washer, Dryer - Electric
Fireplace Y
Appliance Built-In Microwave, Built-In Range, Dishwasher, Washer, Dryer - Electric
Heat Source Natural Gas
Exterior
Parking Features Garage Door Opener, Inside Access
Garage Spaces 2.0
Amenities Available Club House, Common Grounds, Retirement Community, Swimming Pool, Tennis Courts
Water Access N
View Trees/Woods
Roof Type Shingle
Accessibility None
Attached Garage 1
Total Parking Spaces 2
Garage Y
Building
Story 2
Sewer Public Sewer
Water Public
Architectural Style Raised Ranch/Rambler, Colonial
Level or Stories 2
Additional Building Above Grade, Below Grade
New Construction N
Schools
School District Mount Laurel Township Public Schools
Others
HOA Fee Include All Ground Fee,Common Area Maintenance,Health Club,Lawn Care Front,Lawn Care Rear,Lawn Care Side,Snow Removal
Senior Community Yes
Age Restriction 55
Tax ID 24-01602-00039
Ownership Fee Simple
SqFt Source Assessor
Acceptable Financing Cash, Conventional, FHA, VA
Listing Terms Cash, Conventional, FHA, VA
Financing Cash,Conventional,FHA,VA
Special Listing Condition Standard
Read Less Info
Want to know what your home might be worth? Contact us for a FREE valuation!

Our team is ready to help you sell your home for the highest possible price ASAP

Bought with Vickie Sewell • Coldwell Banker Realty
"My job is to find and attract mastery-based agents to the office, protect the culture, and make sure everyone is happy! "
12 Terry Drive Suite 204, Newtown, Pennsylvania, 18940, United States






