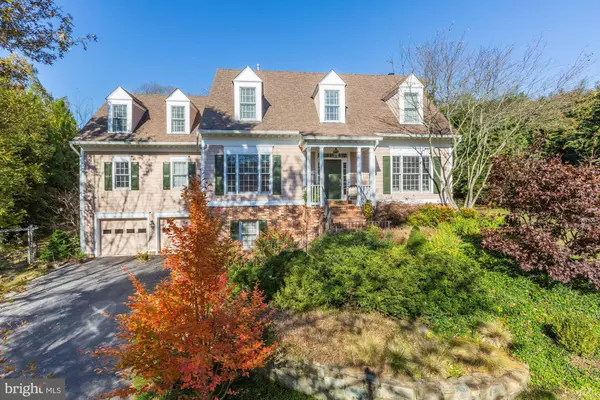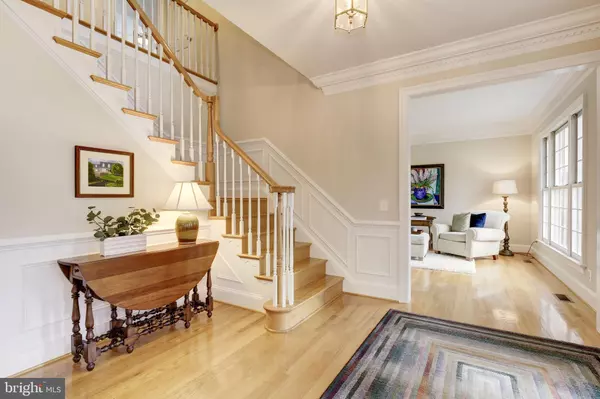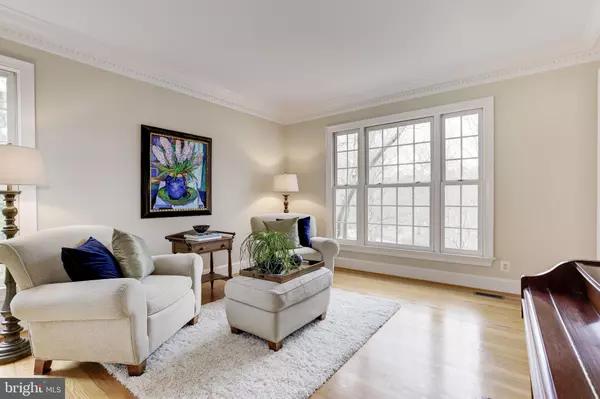$1,327,000
$1,299,000
2.2%For more information regarding the value of a property, please contact us for a free consultation.
6 Beds
6 Baths
4,952 SqFt
SOLD DATE : 05/16/2019
Key Details
Sold Price $1,327,000
Property Type Single Family Home
Sub Type Detached
Listing Status Sold
Purchase Type For Sale
Square Footage 4,952 sqft
Price per Sqft $267
Subdivision Carderock Springs
MLS Listing ID MDMC624648
Sold Date 05/16/19
Style Cape Cod
Bedrooms 6
Full Baths 5
Half Baths 1
HOA Fees $20/ann
HOA Y/N Y
Abv Grd Liv Area 3,502
Originating Board BRIGHT
Year Built 1997
Annual Tax Amount $13,949
Tax Year 2018
Lot Size 0.658 Acres
Acres 0.66
Property Description
The essence of classic New England style, this 6 BR/5.5 bath Cape Cod offers a fabulous open floor plan that is perfect for living and entertaining! Located on a quiet cul-de-sac, the grounds are absolutely gorgeous, complete with a fabulous patio, a surround of trees and mature landscaping that is delightful in every season. Step into the elegant foyer which is flanked by a formal living room and an expansive formal dining room. The dining room is ideal for entertaining with an adjacent butler's pantry. Walls of windows line the back of the main level, infusing the family room, casual dining room and kitchen with abundant natural light and views of the gorgeous backyard. The kitchen is every chef's dream, with so much counter space, island seating, a desk area and a walk-in pantry. The laundry room is steps away. The main level also features a powder room and a bedroom (currently used as a den) with a full bath. Upstairs there are 4 bedrooms, including a luxurious owner's suite with a sitting room and multiple closets. It features a luxurious bath with a separate shower and soaking tub. Another upper level bedroom is ensuite, and two others share a Jack-and-Jill full bath. Each bedroom has its own personality and all have ample closet space and room for furnishings. With a private entry, the lower level offers a host of uses to the new owner: a perfect guest/in law space, a wonderful and private home office space, or the ideal space for entertaining. There is a large recreation room with a fireplace, another bedroom, a full bath and storage space galore. Located in Carderock Springs, this home has easy access to downtown DC and Bethesda, Northern Virginia and two airports. It is located in the sought-after Walt Whitman school cluster, but is convenient to the area's finest private schools as well. From the irresistible curb appeal to the gorgeous private rear lawn and gardens, this home elevates the concept of form and function to a new level!
Location
State MD
County Montgomery
Zoning RESIDENTIAL
Rooms
Basement Full, Daylight, Full, Fully Finished, Garage Access
Main Level Bedrooms 1
Interior
Interior Features Breakfast Area, Butlers Pantry, Ceiling Fan(s), Crown Moldings, Family Room Off Kitchen, Floor Plan - Open, Formal/Separate Dining Room, Kitchen - Gourmet, Kitchen - Island, Primary Bath(s), Pantry, Recessed Lighting, Wainscotting, Walk-in Closet(s), Window Treatments, Wood Floors
Heating Forced Air
Cooling Central A/C, Ceiling Fan(s)
Flooring Hardwood, Carpet
Fireplaces Number 2
Equipment Built-In Microwave, Cooktop, Dishwasher, Disposal, Dryer, Extra Refrigerator/Freezer, Oven - Double, Refrigerator, Stainless Steel Appliances, Washer
Fireplace Y
Appliance Built-In Microwave, Cooktop, Dishwasher, Disposal, Dryer, Extra Refrigerator/Freezer, Oven - Double, Refrigerator, Stainless Steel Appliances, Washer
Heat Source Natural Gas
Laundry Main Floor
Exterior
Parking Features Oversized, Garage - Front Entry
Garage Spaces 2.0
Water Access N
View Garden/Lawn
Accessibility None
Attached Garage 2
Total Parking Spaces 2
Garage Y
Building
Story 3+
Sewer Public Sewer
Water Public
Architectural Style Cape Cod
Level or Stories 3+
Additional Building Above Grade, Below Grade
New Construction N
Schools
Elementary Schools Carderock Springs
Middle Schools Thomas W. Pyle
High Schools Walt Whitman
School District Montgomery County Public Schools
Others
HOA Fee Include Lawn Maintenance
Senior Community No
Tax ID 161003084767
Ownership Fee Simple
SqFt Source Assessor
Security Features Electric Alarm
Special Listing Condition Standard
Read Less Info
Want to know what your home might be worth? Contact us for a FREE valuation!

Our team is ready to help you sell your home for the highest possible price ASAP

Bought with Amalia B Morales Garicoits • RLAH @properties
"My job is to find and attract mastery-based agents to the office, protect the culture, and make sure everyone is happy! "
12 Terry Drive Suite 204, Newtown, Pennsylvania, 18940, United States






