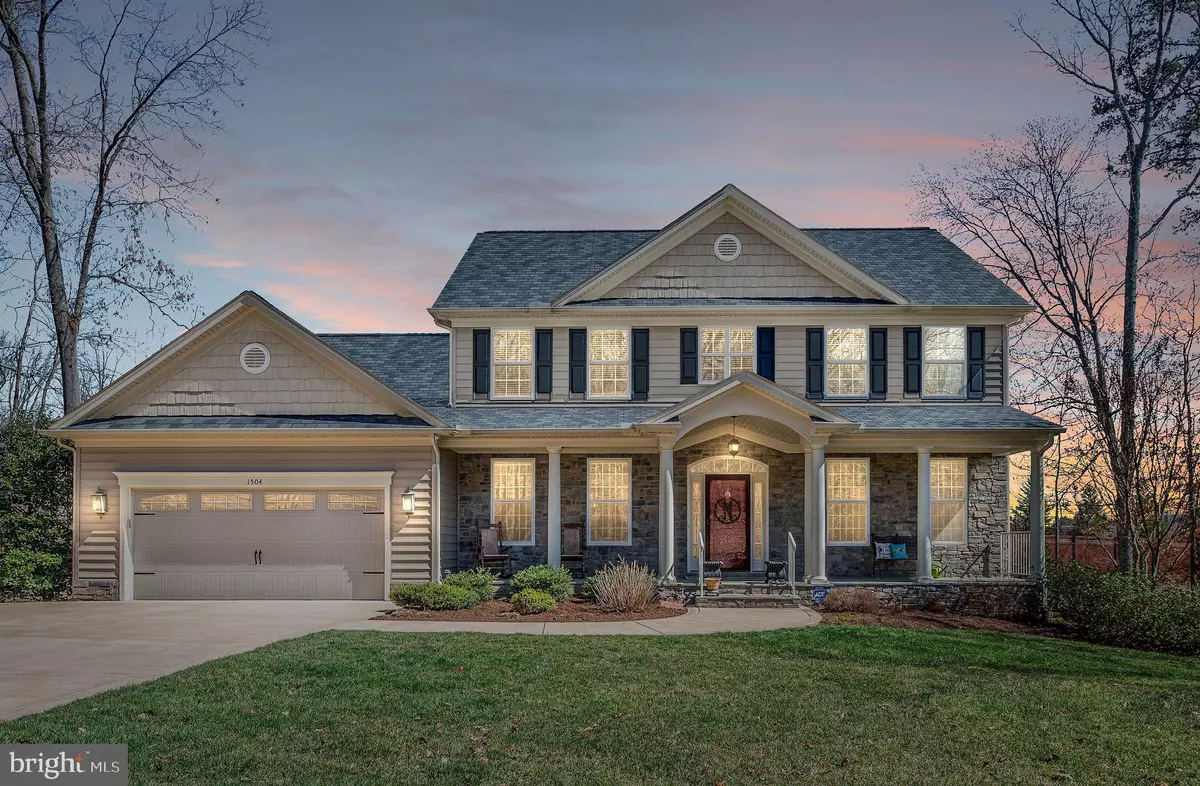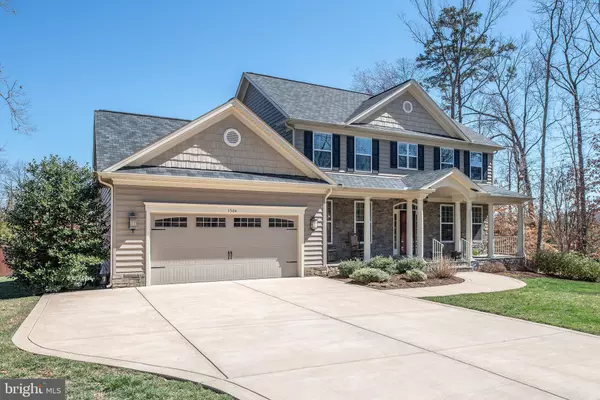$608,900
$599,900
1.5%For more information regarding the value of a property, please contact us for a free consultation.
6 Beds
5 Baths
4,612 SqFt
SOLD DATE : 05/16/2019
Key Details
Sold Price $608,900
Property Type Single Family Home
Sub Type Detached
Listing Status Sold
Purchase Type For Sale
Square Footage 4,612 sqft
Price per Sqft $132
Subdivision Embrey
MLS Listing ID VAFB113776
Sold Date 05/16/19
Style Colonial
Bedrooms 6
Full Baths 4
Half Baths 1
HOA Y/N N
Abv Grd Liv Area 3,442
Originating Board BRIGHT
Year Built 2011
Annual Tax Amount $4,533
Tax Year 2018
Lot Size 0.569 Acres
Acres 0.57
Property Description
Gorgeous custom home located in the heart of Fredericksburg! Large wooded lot provides privacy yet this home is convenient to everything. This 3 finished level colonial features a main level fully functional in-law suite. Suite offers a full kitchen with SS appliances, large great room with sliding doors to deck and a spacious bedroom with bay window, vaulted ceiling, large walk-in closet and private bath with large shower. In-law suite is zoned separately from main house so occupant can control their heating and cooling. Main house features formal living and dining areas, amazing gourmet kitchen with huge island, eat-in area. Family room off kitchen and gas fireplace with custom mantel that is stunning. Hand laid and stained hardwood flooring on most of main level and in kitchen of in-law suite. Four spacious bedrooms on upper level. Master bedroom with tray ceiling and over-sized walk-in closet. Beautiful master bath with separate shower with frameless glass doors, soaking tub, water closet. The lower level is over 2000 square feet with bedroom, full bath, recreation room and tons of storage. Ample space to finish into additional rooms if desired. Beautiful oversized moldings throughout home. Flagstone front porch. Trex deck overlooks professionally landscaped backyard. Commercial quality wood-look privacy fence. Over 1/2 acre in the city. High-quality construction. Owner Agent
Location
State VA
County Fredericksburg City
Zoning R2
Direction West
Rooms
Basement Full
Main Level Bedrooms 1
Interior
Interior Features 2nd Kitchen, Attic, Breakfast Area, Carpet, Ceiling Fan(s), Chair Railings, Combination Kitchen/Living, Crown Moldings, Dining Area, Entry Level Bedroom, Family Room Off Kitchen, Floor Plan - Traditional, Formal/Separate Dining Room, Kitchen - Island, Primary Bath(s), Pantry, Recessed Lighting, Sprinkler System, Upgraded Countertops, Wainscotting, Walk-in Closet(s), Window Treatments, Wood Floors
Hot Water Natural Gas
Heating Forced Air
Cooling Central A/C, Ceiling Fan(s)
Flooring Ceramic Tile, Hardwood, Partially Carpeted
Fireplaces Number 1
Fireplaces Type Fireplace - Glass Doors, Gas/Propane, Mantel(s), Stone
Equipment Built-In Microwave, Dishwasher, Disposal, Dryer - Electric, Exhaust Fan, Icemaker, Humidifier, Oven/Range - Electric, Oven/Range - Gas, Refrigerator, Stainless Steel Appliances, Washer, Water Heater - High-Efficiency, Energy Efficient Appliances
Furnishings No
Fireplace Y
Window Features Double Pane,Low-E,Insulated,Vinyl Clad
Appliance Built-In Microwave, Dishwasher, Disposal, Dryer - Electric, Exhaust Fan, Icemaker, Humidifier, Oven/Range - Electric, Oven/Range - Gas, Refrigerator, Stainless Steel Appliances, Washer, Water Heater - High-Efficiency, Energy Efficient Appliances
Heat Source Natural Gas
Laundry Main Floor
Exterior
Exterior Feature Deck(s), Porch(es)
Parking Features Garage - Front Entry, Garage Door Opener
Garage Spaces 2.0
Fence Rear, Privacy, Other
Utilities Available Cable TV, Under Ground, Phone Connected
Water Access N
Roof Type Architectural Shingle
Accessibility 36\"+ wide Halls, Doors - Lever Handle(s), Level Entry - Main
Porch Deck(s), Porch(es)
Attached Garage 2
Total Parking Spaces 2
Garage Y
Building
Story 3+
Sewer Public Sewer
Water Public
Architectural Style Colonial
Level or Stories 3+
Additional Building Above Grade, Below Grade
Structure Type Dry Wall,9'+ Ceilings,Tray Ceilings
New Construction N
Schools
Elementary Schools Hugh Mercer
Middle Schools Walker-Grant
High Schools James Monroe
School District Fredericksburg City Public Schools
Others
Senior Community No
Tax ID 7779-44-4490
Ownership Fee Simple
SqFt Source Assessor
Security Features Electric Alarm,Smoke Detector
Horse Property N
Special Listing Condition Standard
Read Less Info
Want to know what your home might be worth? Contact us for a FREE valuation!

Our team is ready to help you sell your home for the highest possible price ASAP

Bought with Michelle R Nicely • Q Real Estate, LLC

"My job is to find and attract mastery-based agents to the office, protect the culture, and make sure everyone is happy! "
12 Terry Drive Suite 204, Newtown, Pennsylvania, 18940, United States






