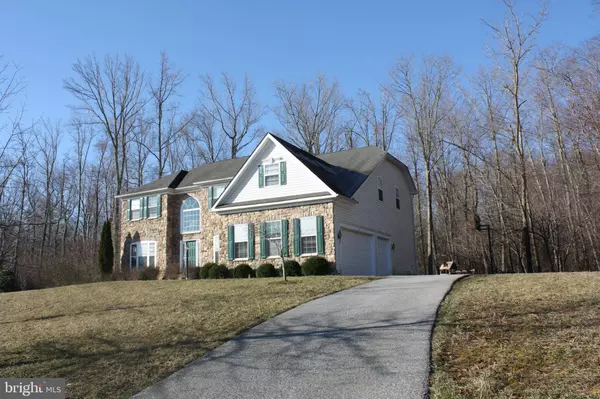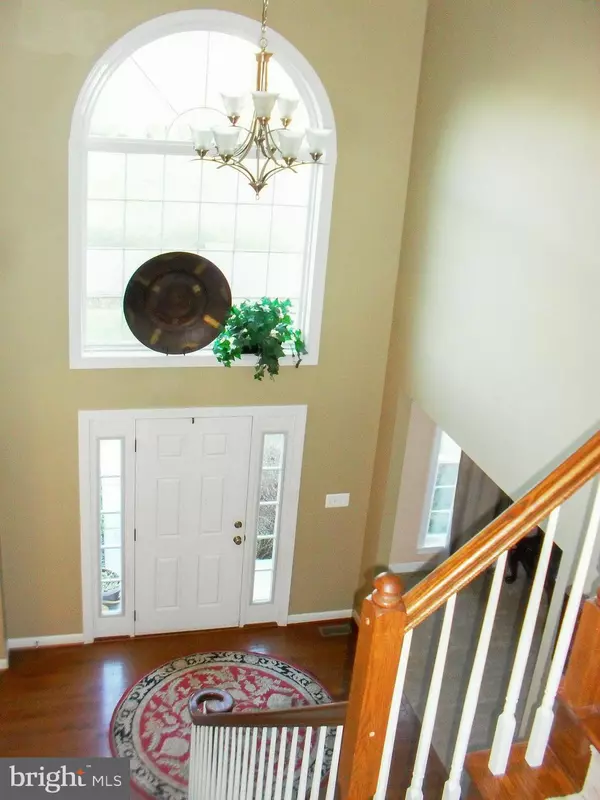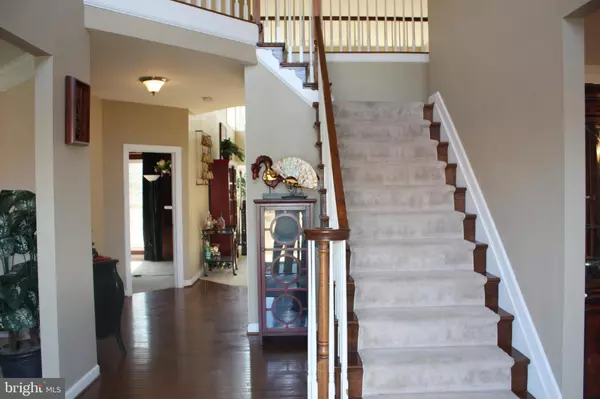$625,000
$625,000
For more information regarding the value of a property, please contact us for a free consultation.
4 Beds
4 Baths
4,492 SqFt
SOLD DATE : 05/16/2019
Key Details
Sold Price $625,000
Property Type Single Family Home
Sub Type Detached
Listing Status Sold
Purchase Type For Sale
Square Footage 4,492 sqft
Price per Sqft $139
Subdivision Patuxent Overlook
MLS Listing ID MDPG377348
Sold Date 05/16/19
Style Colonial
Bedrooms 4
Full Baths 3
Half Baths 1
HOA Y/N N
Abv Grd Liv Area 4,492
Originating Board BRIGHT
Year Built 2009
Annual Tax Amount $9,617
Tax Year 2018
Lot Size 3.440 Acres
Acres 3.44
Property Description
Welcome to Patuxent Overlook Drive. Here's a Rare opportunity to own a magnificent estate home, in the private "Patuxent Overlook" Luxury Home community in Bowie Maryland. At nearly 7,000 square feet of living space and situated on a private, 3.4 acre lot, this amazing home is a definite "must see". It's open floor plan, features a Gourmet Kitchen, Granite Counters, w/separate Island and Breakfast Nook, Double Oven, Cooktop Stove, Butler's Pantry, 42" Cabinets, Breakfast Room, Sun-Filled Two-story den, w/Cozy Fireplace, Hardwood Floors, Ceramic Tiles, Formal Dining, Formal Living Room, Library, High Ceilings, Spacious Bed Rooms, Luxury Trim, Master Suite w/ Spacious Walk-In Closet, & Master Bath, w/Separate Shower Stall; 4 Bedrooms, 3.5 Baths, New Basement Flooring, with abundant opportunity to customize and make it your own...Two Staircases, 3-Car Garage...No HOA and more. Priced to sell!!! SELLER CLOSING ASSISTANCE AVAILABLE!!!
Location
State MD
County Prince Georges
Zoning RR
Rooms
Other Rooms Living Room, Dining Room, Kitchen, Family Room, Basement, Library, Foyer, Breakfast Room, 2nd Stry Fam Ovrlk, 2nd Stry Fam Rm, Laundry, Bathroom 1
Basement Other, Full, Heated, Interior Access, Rear Entrance, Walkout Stairs, Windows, Unfinished, Sump Pump, Rough Bath Plumb
Interior
Interior Features Carpet, Breakfast Area, Ceiling Fan(s), Chair Railings, Crown Moldings, Family Room Off Kitchen, Formal/Separate Dining Room, Kitchen - Eat-In, Kitchen - Gourmet, Kitchen - Island, Primary Bath(s), Pantry, Recessed Lighting, Sprinkler System, Stall Shower, Upgraded Countertops, Walk-in Closet(s), Wood Floors
Heating Forced Air
Cooling Central A/C, Zoned, Ceiling Fan(s)
Fireplaces Number 1
Heat Source Natural Gas
Exterior
Parking Features Garage - Side Entry, Oversized
Garage Spaces 10.0
Water Access N
Roof Type Shingle
Accessibility 2+ Access Exits, 32\"+ wide Doors, 36\"+ wide Halls
Attached Garage 3
Total Parking Spaces 10
Garage Y
Building
Story 3+
Sewer Public Sewer
Water Public
Architectural Style Colonial
Level or Stories 3+
Additional Building Above Grade, Below Grade
Structure Type Cathedral Ceilings,9'+ Ceilings,Dry Wall,High,Vaulted Ceilings
New Construction N
Schools
Elementary Schools Yorktown
Middle Schools Samuel Ogle
High Schools Bowie
School District Prince George'S County Public Schools
Others
Senior Community No
Tax ID 17073603024
Ownership Ground Rent
SqFt Source Assessor
Acceptable Financing Cash, Contract, Conventional, FHA 203(k), FHA 203(b), FHA, VA
Listing Terms Cash, Contract, Conventional, FHA 203(k), FHA 203(b), FHA, VA
Financing Cash,Contract,Conventional,FHA 203(k),FHA 203(b),FHA,VA
Special Listing Condition Standard
Read Less Info
Want to know what your home might be worth? Contact us for a FREE valuation!

Our team is ready to help you sell your home for the highest possible price ASAP

Bought with Alana Cepeda • Redfin Corp
"My job is to find and attract mastery-based agents to the office, protect the culture, and make sure everyone is happy! "
12 Terry Drive Suite 204, Newtown, Pennsylvania, 18940, United States






