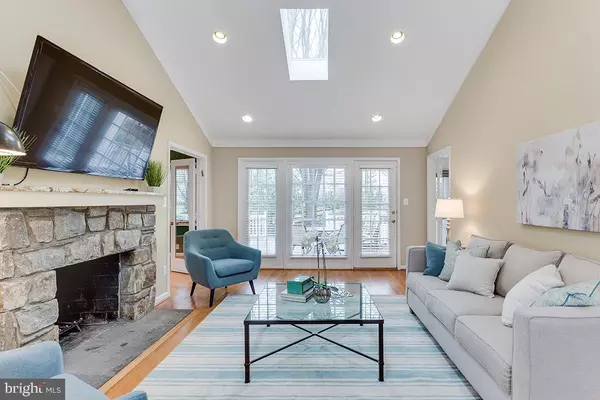$930,000
$949,000
2.0%For more information regarding the value of a property, please contact us for a free consultation.
4 Beds
4 Baths
4,891 SqFt
SOLD DATE : 05/17/2019
Key Details
Sold Price $930,000
Property Type Single Family Home
Sub Type Detached
Listing Status Sold
Purchase Type For Sale
Square Footage 4,891 sqft
Price per Sqft $190
Subdivision Fallsreach
MLS Listing ID MDMC620512
Sold Date 05/17/19
Style Colonial
Bedrooms 4
Full Baths 3
Half Baths 1
HOA Fees $30
HOA Y/N Y
Abv Grd Liv Area 4,141
Originating Board BRIGHT
Year Built 1980
Annual Tax Amount $11,302
Tax Year 2018
Lot Size 0.437 Acres
Acres 0.44
Property Description
Expanded and Renovated stone-front Colonial in popular Fallsreach on nearly half acre lot. Privately tucked away on Bentridge Ave with a circular semi-private cul-de-sac, picture perfect front porch! multiple additions make this home stand out with so much living space including a gourmet kitchen with massive island, light-filled breakfast area, Sub-Zero refrigerator, gas cooking, and ample, walk-in pantry and loads of cabinets! Family room with vaulted ceilings and fireplace, Generous size home office with built-ins, a second family-room/media room, living room, and large dining room - all perfectly flow together, great for entertaining! Plus, newly added outdoor deck off kitchen! Upper level features large and light-filled Master Suite with two large walk-in closets, Master Bath with tub, steam-shower, and double vanity. Walk-in Laundry Room, and three more bedrooms and a hall bath. Lower level is set up for recreation with built-ins, additional room and full bath! Don't let this one get away.
Location
State MD
County Montgomery
Zoning R200
Rooms
Other Rooms Living Room, Dining Room, Primary Bedroom, Kitchen, Family Room, Library, Breakfast Room, In-Law/auPair/Suite, Laundry, Media Room, Bathroom 1, Bathroom 2, Bathroom 3, Bonus Room, Primary Bathroom
Basement Full
Interior
Interior Features Breakfast Area, Built-Ins, Crown Moldings, Floor Plan - Open, Formal/Separate Dining Room, Kitchen - Island, Kitchen - Table Space, Recessed Lighting, Walk-in Closet(s), Wood Floors
Heating Forced Air
Cooling Central A/C, Zoned
Flooring Hardwood, Carpet
Fireplaces Number 1
Fireplace Y
Window Features Double Pane
Heat Source Natural Gas
Exterior
Exterior Feature Deck(s), Porch(es)
Parking Features Garage Door Opener
Garage Spaces 2.0
Water Access N
Accessibility Other
Porch Deck(s), Porch(es)
Attached Garage 2
Total Parking Spaces 2
Garage Y
Building
Story 3+
Sewer Public Sewer
Water Public
Architectural Style Colonial
Level or Stories 3+
Additional Building Above Grade, Below Grade
New Construction N
Schools
Elementary Schools Beverly Farms
Middle Schools Herbert Hoover
High Schools Winston Churchill
School District Montgomery County Public Schools
Others
Senior Community No
Tax ID 161001754571
Ownership Fee Simple
SqFt Source Assessor
Horse Property N
Special Listing Condition Standard
Read Less Info
Want to know what your home might be worth? Contact us for a FREE valuation!

Our team is ready to help you sell your home for the highest possible price ASAP

Bought with Karen D Rollings • Berkshire Hathaway HomeServices PenFed Realty
"My job is to find and attract mastery-based agents to the office, protect the culture, and make sure everyone is happy! "
12 Terry Drive Suite 204, Newtown, Pennsylvania, 18940, United States






