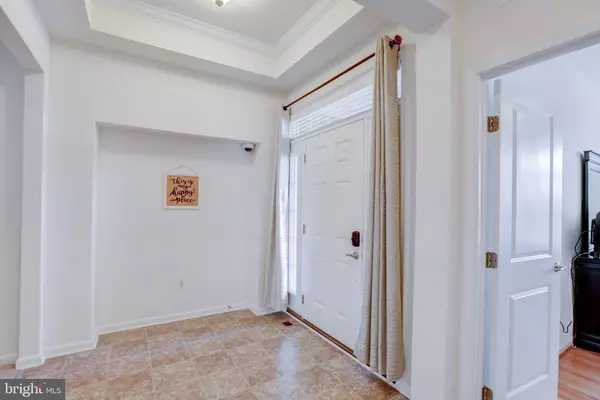$355,000
$359,900
1.4%For more information regarding the value of a property, please contact us for a free consultation.
5 Beds
4 Baths
0.3 Acres Lot
SOLD DATE : 05/22/2019
Key Details
Sold Price $355,000
Property Type Single Family Home
Sub Type Detached
Listing Status Sold
Purchase Type For Sale
Subdivision Willowwood
MLS Listing ID DEKT220522
Sold Date 05/22/19
Style Traditional
Bedrooms 5
Full Baths 4
HOA Fees $115/mo
HOA Y/N Y
Originating Board BRIGHT
Year Built 2014
Annual Tax Amount $1,484
Tax Year 2018
Lot Size 0.300 Acres
Acres 0.3
Lot Dimensions 99.69 x 131.19
Property Description
Absolutely stunning brick front home with first floor master bedroom suite and 2 additional first floor bedrooms with full bathroom. This home is perfect for one floor living if needed, but also has a 4th and 5th bedroom located on the second floor with an additional full bathroom. Enjoy the open custom floor plan of this home in the gourmet kitchen with countertop seating for 2, honey color frosted cabinets, corian countertops, double wall oven, gas cooktop stove and stainless steel appliances. This elegant open kitchen flows into the dining area and family room with plenty of windows, vaulted ceilings and surround sound system. The first floor master bedroom suite with full bathroom has tons of upgrades including a custom arched doorway, tray ceiling and a sitting room with its own private outside entranceway. Head to the finished basement and imagine creating your own theatre room or entertainment area. The basement is also finished with a 4th full bathroom. Additional features of this gorgeous home include 2 car side turned garage with extended driveway, corner lot and first floor laundry room. Enjoy peaceful evenings on the screened in porch and fenced in yard. If you are looking to entertain outside of the home there are two beautiful clubhouses in this neighborhood. Enjoy the fitness center, the grand gathering room and community pool during the summer. The community monthly fee includes grass cutting for your own yard as well as common area maintenance and snow removal. This home won't last long! Schedule an appointment today!
Location
State DE
County Kent
Area Smyrna (30801)
Zoning AC
Rooms
Other Rooms Living Room, Dining Room, Primary Bedroom, Bedroom 2, Bedroom 3, Bedroom 4, Bedroom 5, Kitchen, Family Room, Laundry
Basement Walkout Stairs, Fully Finished
Main Level Bedrooms 3
Interior
Interior Features Ceiling Fan(s), Combination Dining/Living, Combination Kitchen/Living, Crown Moldings, Entry Level Bedroom, Family Room Off Kitchen, Kitchen - Eat-In, Kitchen - Island, Kitchen - Table Space, Primary Bath(s), Recessed Lighting, Walk-in Closet(s)
Heating Forced Air
Cooling Central A/C
Flooring Carpet
Equipment Cooktop, Dishwasher, Oven - Double, Stainless Steel Appliances
Appliance Cooktop, Dishwasher, Oven - Double, Stainless Steel Appliances
Heat Source Natural Gas
Laundry Main Floor
Exterior
Exterior Feature Porch(es), Screened
Parking Features Garage - Side Entry
Garage Spaces 6.0
Fence Panel, Vinyl
Water Access N
Accessibility None
Porch Porch(es), Screened
Attached Garage 2
Total Parking Spaces 6
Garage Y
Building
Lot Description Corner
Story 2
Sewer Public Sewer
Water Public
Architectural Style Traditional
Level or Stories 2
Additional Building Above Grade, Below Grade
Structure Type Cathedral Ceilings,9'+ Ceilings,Vaulted Ceilings,Tray Ceilings
New Construction N
Schools
School District Smyrna
Others
Senior Community No
Tax ID DC-00-02803-06-2100-000
Ownership Fee Simple
SqFt Source Assessor
Security Features Security System
Acceptable Financing Cash, Conventional, FHA, VA
Listing Terms Cash, Conventional, FHA, VA
Financing Cash,Conventional,FHA,VA
Special Listing Condition Standard
Read Less Info
Want to know what your home might be worth? Contact us for a FREE valuation!

Our team is ready to help you sell your home for the highest possible price ASAP

Bought with Dawn M Loeffler • Olson Realty
"My job is to find and attract mastery-based agents to the office, protect the culture, and make sure everyone is happy! "
12 Terry Drive Suite 204, Newtown, Pennsylvania, 18940, United States






