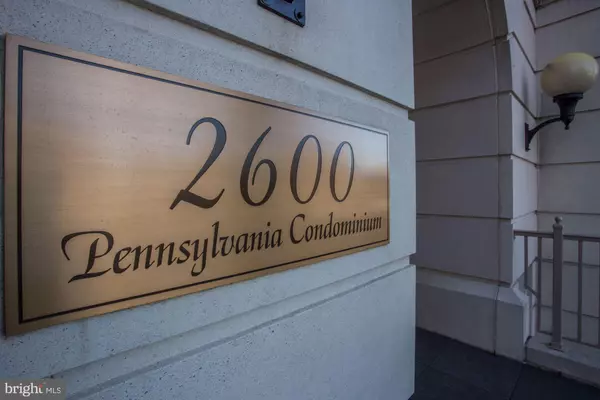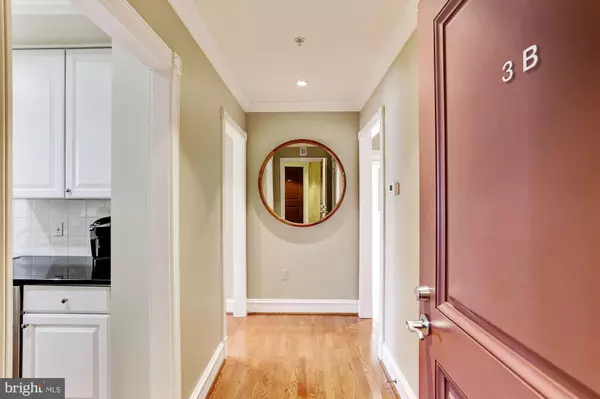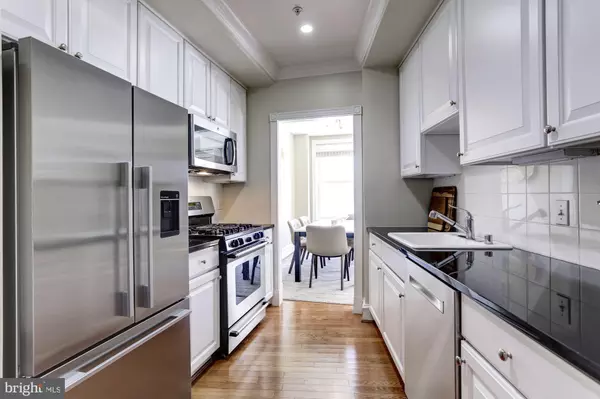$984,000
$959,000
2.6%For more information regarding the value of a property, please contact us for a free consultation.
2 Beds
2 Baths
1,126 SqFt
SOLD DATE : 05/23/2019
Key Details
Sold Price $984,000
Property Type Condo
Sub Type Condo/Co-op
Listing Status Sold
Purchase Type For Sale
Square Footage 1,126 sqft
Price per Sqft $873
Subdivision West End
MLS Listing ID DCDC420980
Sold Date 05/23/19
Style Other
Bedrooms 2
Full Baths 2
Condo Fees $975/mo
HOA Y/N N
Abv Grd Liv Area 1,126
Originating Board BRIGHT
Year Built 2001
Annual Tax Amount $7,107
Tax Year 2018
Lot Size 236 Sqft
Acres 0.01
Property Description
Stunning, Spacious and Sunny! Do not miss this gorgeously laid out home at the prestigious, boutique 2600 Pennsylvania Avenue Condominium. Awash with incredible natural light, this 2 Bedroom, 2 Bathroom unit features hardwood floors throughout, brand new windows, an in-unit washer/dryer, and a new HVAC/Heating System. The large galley kitchen, with new stainless-steel appliances and granite counter-tops, flows nicely into a generously sized dining alcove and living room. Perfect for entertaining with gorgeous city views, enjoy your ornate gas fireplace laughing with friends, or quietly relaxing by the warm fire. Crown-molding compliments the high ceilings throughout the home. Not only does the Master Bedroom feature stunning park views, it also includes a walk-in closet and a large marble bath with both a soaking tub and a separate glass-enclosed shower. The second bedroom shares the same views, and includes another full marble bath. The perfect location! Walk not only to Georgetown, the METRO, GW University, the IMF and the World Bank, but also to the many restaurants and shops that Foggy Bottom & the West End have to offer! All home furnishings for sale as well, and check out renderings of new lobby update in progress. This home conveys with one garage parking space and a storage unit.
Location
State DC
County Washington
Zoning 17
Rooms
Main Level Bedrooms 2
Interior
Interior Features Floor Plan - Open, Dining Area, Kitchen - Galley, Primary Bath(s), Sprinkler System, Walk-in Closet(s), Window Treatments, Wood Floors
Heating Heat Pump(s)
Cooling Central A/C
Flooring Hardwood
Fireplaces Number 1
Fireplaces Type Gas/Propane
Equipment Built-In Microwave, Built-In Range, Dishwasher, Disposal, Dryer, Icemaker, Refrigerator, Stainless Steel Appliances, Washer, Water Heater
Fireplace Y
Window Features Energy Efficient
Appliance Built-In Microwave, Built-In Range, Dishwasher, Disposal, Dryer, Icemaker, Refrigerator, Stainless Steel Appliances, Washer, Water Heater
Heat Source Electric
Laundry Dryer In Unit, Washer In Unit
Exterior
Parking Features Basement Garage, Garage Door Opener, Inside Access, Underground
Garage Spaces 1.0
Parking On Site 1
Amenities Available Elevator, Extra Storage, Reserved/Assigned Parking, Storage Bin
Water Access N
Accessibility Elevator, Level Entry - Main
Attached Garage 1
Total Parking Spaces 1
Garage Y
Building
Story 1
Unit Features Hi-Rise 9+ Floors
Sewer Public Sewer
Water Public
Architectural Style Other
Level or Stories 1
Additional Building Above Grade, Below Grade
New Construction N
Schools
School District District Of Columbia Public Schools
Others
Pets Allowed Y
HOA Fee Include Custodial Services Maintenance,Ext Bldg Maint,Common Area Maintenance,Insurance,Lawn Maintenance,Management,Parking Fee,Reserve Funds,Sewer,Snow Removal,Trash,Water
Senior Community No
Tax ID 0004/N/2007
Ownership Condominium
Security Features Intercom,Smoke Detector
Acceptable Financing Cash, Conventional, Negotiable
Horse Property N
Listing Terms Cash, Conventional, Negotiable
Financing Cash,Conventional,Negotiable
Special Listing Condition Standard
Pets Allowed Dogs OK, Cats OK
Read Less Info
Want to know what your home might be worth? Contact us for a FREE valuation!

Our team is ready to help you sell your home for the highest possible price ASAP

Bought with Judith A Seiden • Berkshire Hathaway HomeServices PenFed Realty
"My job is to find and attract mastery-based agents to the office, protect the culture, and make sure everyone is happy! "
12 Terry Drive Suite 204, Newtown, Pennsylvania, 18940, United States






