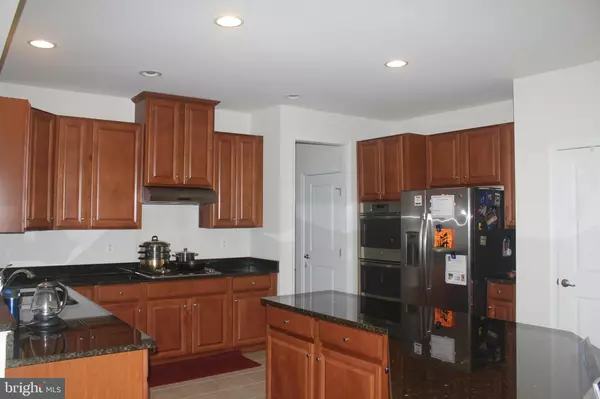$467,000
$464,900
0.5%For more information regarding the value of a property, please contact us for a free consultation.
5 Beds
4 Baths
3,748 SqFt
SOLD DATE : 05/24/2019
Key Details
Sold Price $467,000
Property Type Single Family Home
Sub Type Detached
Listing Status Sold
Purchase Type For Sale
Square Footage 3,748 sqft
Price per Sqft $124
Subdivision Liberty Knolls
MLS Listing ID VAST191572
Sold Date 05/24/19
Style Traditional,Colonial
Bedrooms 5
Full Baths 3
Half Baths 1
HOA Fees $45/mo
HOA Y/N Y
Abv Grd Liv Area 2,720
Originating Board BRIGHT
Year Built 2014
Annual Tax Amount $4,666
Tax Year 2018
Lot Size 0.292 Acres
Acres 0.29
Property Description
This beautiful Home was Built by Ryan Home in 2014. Good opportunity to get a like new house at 50K lower than the builder, the house is well maintained, and moving ready. Minutes walk to the most desired Stafford school district Colonial Forge, element school and middle school within a mile. Close to I-95, VRE, shopping center, and 1 mile from a top golf course. Nice and quiet neighborhood. House sits on the 1/3-acre lot, backs to trees; 5 Bedrooms and 3.5 Bath. Master bedroom with tree view. Featuring upgrades galore, gourmet kitchen with oversized granite island, bonus room off kitchen, fireplace with marble. Fully finished large basement with extra bedroom and full bathroom. Extra spare washer/dryer hookup available on the basement, brand new AC unit, also wet bar rough-in, large storage room. 2 car garage with remote opener, long concrete driveway. This home is Energy Star Certified.
Location
State VA
County Stafford
Zoning R1
Rooms
Other Rooms Living Room, Dining Room, Bedroom 2, Bedroom 3, Bedroom 4, Kitchen, Family Room, Foyer, Breakfast Room, Bedroom 1, Office, Storage Room, Media Room, Bathroom 1
Basement Daylight, Full, Fully Finished
Interior
Hot Water Natural Gas
Cooling Central A/C
Flooring Ceramic Tile, Carpet, Hardwood
Fireplaces Number 1
Fireplaces Type Fireplace - Glass Doors, Marble
Equipment Cooktop, Dryer - Electric, Disposal, Dishwasher, Built-In Range, Energy Efficient Appliances, ENERGY STAR Clothes Washer, ENERGY STAR Dishwasher, Extra Refrigerator/Freezer, Humidifier, Icemaker, Oven - Double, Oven - Self Cleaning, Oven - Wall, Refrigerator, Stainless Steel Appliances, Washer, Water Heater, Water Heater - High-Efficiency
Window Features ENERGY STAR Qualified,Energy Efficient
Appliance Cooktop, Dryer - Electric, Disposal, Dishwasher, Built-In Range, Energy Efficient Appliances, ENERGY STAR Clothes Washer, ENERGY STAR Dishwasher, Extra Refrigerator/Freezer, Humidifier, Icemaker, Oven - Double, Oven - Self Cleaning, Oven - Wall, Refrigerator, Stainless Steel Appliances, Washer, Water Heater, Water Heater - High-Efficiency
Heat Source Natural Gas
Laundry Upper Floor, Basement
Exterior
Parking Features Built In, Garage - Front Entry, Garage Door Opener
Garage Spaces 2.0
Utilities Available Water Available, Natural Gas Available, Electric Available, Cable TV
Water Access N
View Trees/Woods
Roof Type Asphalt
Accessibility None
Attached Garage 2
Total Parking Spaces 2
Garage Y
Building
Lot Description Backs to Trees, Cleared, Front Yard, Rear Yard, Trees/Wooded
Story 3+
Sewer Public Sewer
Water Public
Architectural Style Traditional, Colonial
Level or Stories 3+
Additional Building Above Grade, Below Grade
Structure Type 9'+ Ceilings,Dry Wall
New Construction N
Schools
Elementary Schools Winding Creek
Middle Schools Rodney Thompson
High Schools Colonial Forge
School District Stafford County Public Schools
Others
Senior Community No
Tax ID 29-H- - -96
Ownership Fee Simple
SqFt Source Estimated
Horse Property N
Special Listing Condition Standard
Read Less Info
Want to know what your home might be worth? Contact us for a FREE valuation!

Our team is ready to help you sell your home for the highest possible price ASAP

Bought with Renee J Williams • Century 21 Redwood Realty
"My job is to find and attract mastery-based agents to the office, protect the culture, and make sure everyone is happy! "
12 Terry Drive Suite 204, Newtown, Pennsylvania, 18940, United States






