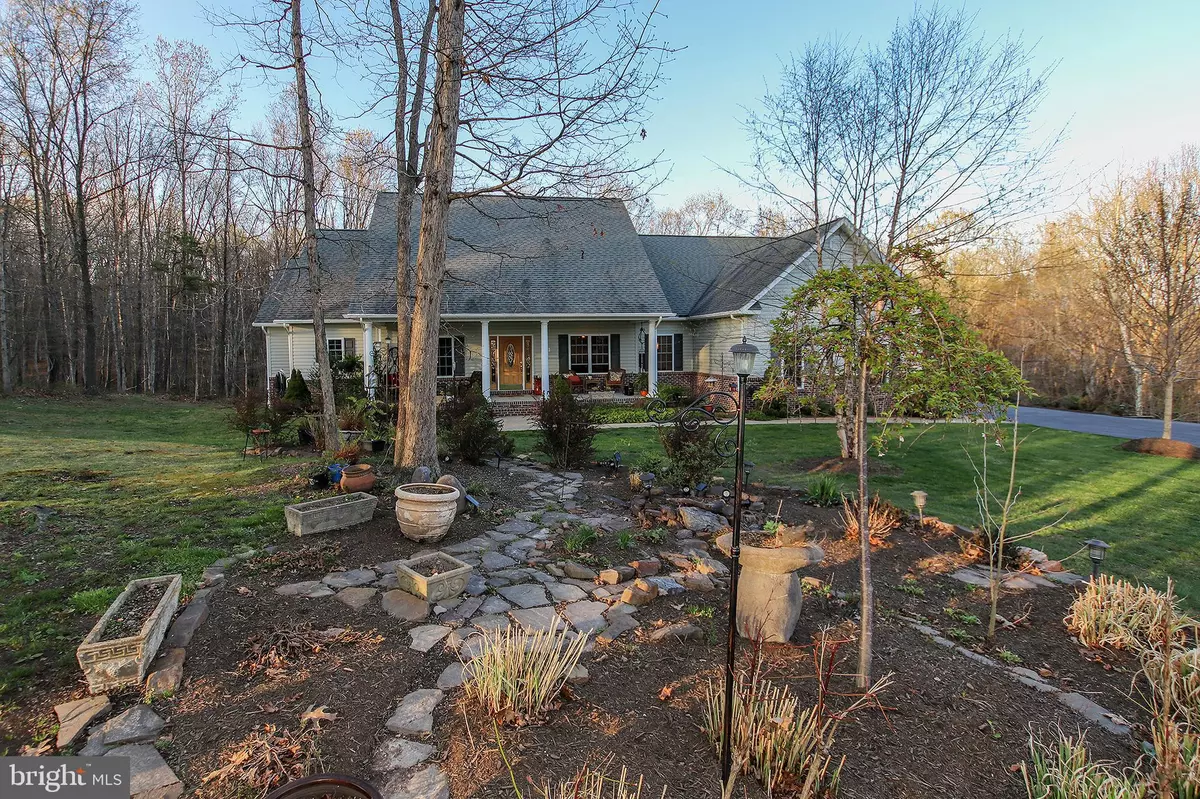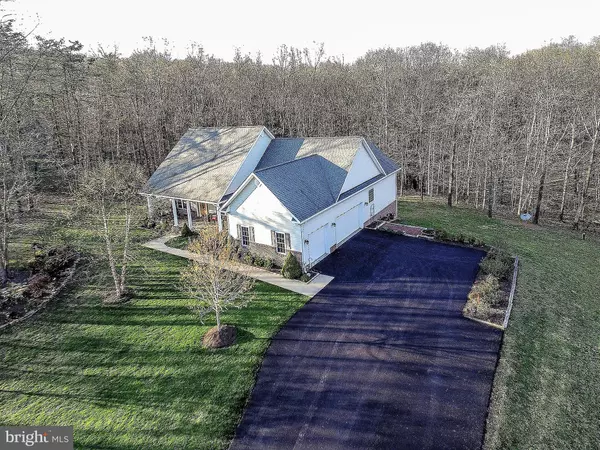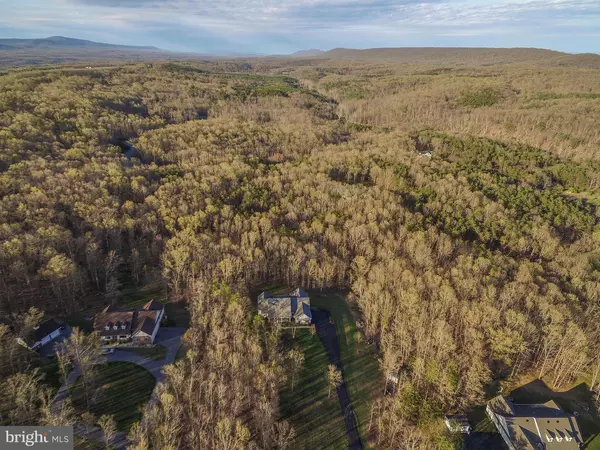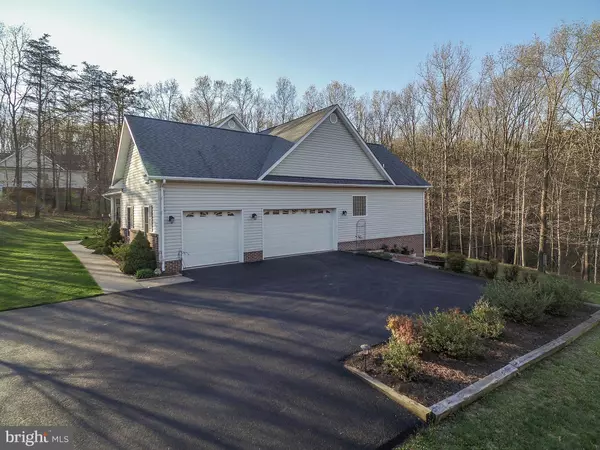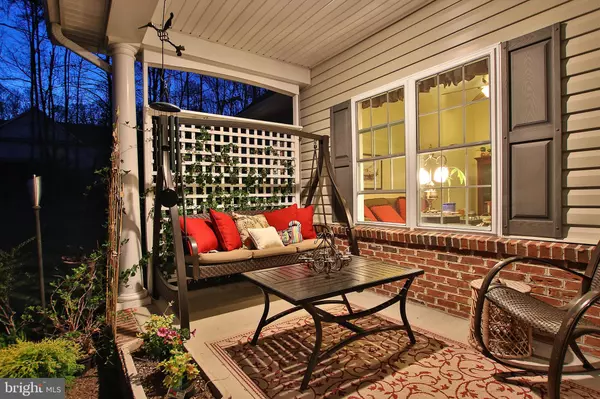$480,400
$474,900
1.2%For more information regarding the value of a property, please contact us for a free consultation.
4 Beds
4 Baths
3,981 SqFt
SOLD DATE : 05/28/2019
Key Details
Sold Price $480,400
Property Type Single Family Home
Sub Type Detached
Listing Status Sold
Purchase Type For Sale
Square Footage 3,981 sqft
Price per Sqft $120
Subdivision Hunting Ridge Estates
MLS Listing ID VAFV149834
Sold Date 05/28/19
Style Ranch/Rambler
Bedrooms 4
Full Baths 3
Half Baths 1
HOA Y/N N
Abv Grd Liv Area 2,450
Originating Board BRIGHT
Year Built 2006
Annual Tax Amount $2,104
Tax Year 2018
Lot Size 2.530 Acres
Acres 2.53
Property Description
Imagine being on vacation everyday; relaxing with a drink on a screened in porch watching the seasons unfold around you. That's what you'll get when you make this home yours. From the peaceful and private location, to the awesome wooded views, this 2.5 acre lot conveniently located just minutes from shopping/dining/entertainment in nearby Winchester, offers you an opportunity to surround yourself in nature. The spacious 4,000 sq ft 2 level home with 3-car garage has been impeccably maintained and beautifully updated; there's nothing left to do, but move in. You'll get that "at home" feeling as soon as you step inside from the inviting front porch. The bright, open floor plan offers a private study, gourmet kitchen, oversized family room with gas fireplace, dreamy master suite with his and her closets and stunning ensuite bath with soaking jetted tub, fully finished walk out basement boasting a custom oak bar, HUGE rec room with hardwood floors and a cozy pellet stove, a 4th bedroom, full bath, hobby room, workshop and TONS of storage. Awesome screened porch, concrete patio, and tranquil wooded views abound. Don't miss the opportunity to make this restful address yours.
Location
State VA
County Frederick
Zoning RA
Direction South
Rooms
Other Rooms Dining Room, Primary Bedroom, Bedroom 2, Bedroom 3, Bedroom 4, Kitchen, Family Room, Study, Great Room, Laundry, Storage Room, Utility Room, Workshop, Primary Bathroom, Full Bath, Half Bath
Basement Full, Fully Finished, Daylight, Partial, Walkout Level
Main Level Bedrooms 3
Interior
Interior Features Breakfast Area, Ceiling Fan(s), Family Room Off Kitchen, Floor Plan - Open, Carpet, Entry Level Bedroom, Formal/Separate Dining Room, Kitchen - Gourmet, Primary Bath(s), Pantry, Upgraded Countertops, Walk-in Closet(s), Water Treat System, Wet/Dry Bar, Window Treatments, Wood Floors, Wood Stove, Crown Moldings
Heating Forced Air, Heat Pump(s)
Cooling Ceiling Fan(s), Central A/C
Fireplaces Number 1
Fireplaces Type Wood
Equipment Built-In Microwave, Dishwasher, Disposal, Icemaker, Oven/Range - Gas, Refrigerator, Water Heater, Water Conditioner - Owned, Washer, Dryer
Fireplace Y
Appliance Built-In Microwave, Dishwasher, Disposal, Icemaker, Oven/Range - Gas, Refrigerator, Water Heater, Water Conditioner - Owned, Washer, Dryer
Heat Source Propane - Owned, Other
Laundry Main Floor
Exterior
Exterior Feature Deck(s), Porch(es), Patio(s)
Parking Features Garage - Side Entry, Garage Door Opener, Inside Access
Garage Spaces 3.0
Water Access N
View Trees/Woods
Accessibility Level Entry - Main, Low Pile Carpeting
Porch Deck(s), Porch(es), Patio(s)
Attached Garage 3
Total Parking Spaces 3
Garage Y
Building
Lot Description Backs to Trees, Private, Secluded, Trees/Wooded
Story 2
Sewer Septic = # of BR
Water Well
Architectural Style Ranch/Rambler
Level or Stories 2
Additional Building Above Grade, Below Grade
New Construction N
Schools
Elementary Schools Gainesboro
Middle Schools Frederick County
High Schools James Wood
School District Frederick County Public Schools
Others
Senior Community No
Tax ID 21 7 1 13
Ownership Fee Simple
SqFt Source Assessor
Special Listing Condition Standard
Read Less Info
Want to know what your home might be worth? Contact us for a FREE valuation!

Our team is ready to help you sell your home for the highest possible price ASAP

Bought with Michele L Gibson • Berkshire Hathaway HomeServices PenFed Realty
"My job is to find and attract mastery-based agents to the office, protect the culture, and make sure everyone is happy! "
12 Terry Drive Suite 204, Newtown, Pennsylvania, 18940, United States

