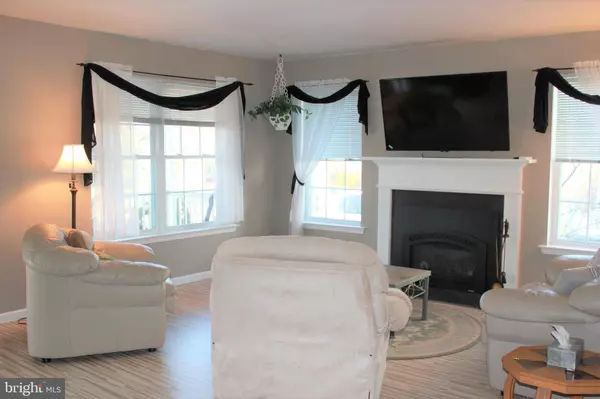$275,000
$275,000
For more information regarding the value of a property, please contact us for a free consultation.
4 Beds
2 Baths
1,790 SqFt
SOLD DATE : 05/23/2019
Key Details
Sold Price $275,000
Property Type Single Family Home
Sub Type Detached
Listing Status Sold
Purchase Type For Sale
Square Footage 1,790 sqft
Price per Sqft $153
Subdivision Valley View Ests
MLS Listing ID PABU463602
Sold Date 05/23/19
Style Cape Cod
Bedrooms 4
Full Baths 2
HOA Y/N N
Abv Grd Liv Area 1,790
Originating Board BRIGHT
Year Built 1998
Annual Tax Amount $4,985
Tax Year 2018
Lot Size 6,352 Sqft
Acres 0.15
Lot Dimensions 55.00 x 115.00
Property Description
If sitting on your expansive front porch sipping your favorite summer drink as the crickets froleck and the warm breeze flutters by intrigues you then make 2121 Barley Drive yours! This charming cape cod style home is warm and inviting. As you walk up the expanded driveway you are greeted by a newer stone retaining wall and that front porch that we just spoke about. Opening the front door leads you to a nice sized living room adorned with a gas fireplace for those cold winter nights. As you continue on you will find a large eat-in kitchen highlighted by a stainless steel refrigerator and a ton of cabinet space. Down the short hall you will find a full bathroom and 2 decent sized bedrooms. Up the stairs is where you will find the vast Master Bedroom with space galore. The vaulted ceiling is sure to catch your eye. A second bedroom can also be found on this floor and it is equally as big as the Master. Bonus in that there is a quaint loft area for extra storage. The full bathroom with double vanity complete this upper level. The finished basement is a perfect gathering spot which includes a bar area as well as an ideal spot for a pool table. You will also find an unfinished storage area as well as the laundry facilities. Meander out the newer French doors onto your back deck/patio area. The yard is level, spacious and comes complete with a shed. This special property is set in a fantastic neighborhood lined with sidewalks, playgrounds and a community basketball court. Location can't be beat as it's only minutes from the Quakertown Turnpike exchange, major arteries and shopping areas.
Location
State PA
County Bucks
Area Milford Twp (10123)
Zoning SRM
Rooms
Basement Full
Main Level Bedrooms 2
Interior
Interior Features Bar, Carpet, Ceiling Fan(s), Entry Level Bedroom, Family Room Off Kitchen, Kitchen - Eat-In, Pantry, Walk-in Closet(s)
Hot Water Electric
Heating Heat Pump(s)
Cooling Central A/C
Flooring Laminated, Partially Carpeted
Fireplaces Number 1
Fireplaces Type Gas/Propane
Equipment Built-In Microwave, Built-In Range, Disposal, Dishwasher, Refrigerator
Fireplace Y
Appliance Built-In Microwave, Built-In Range, Disposal, Dishwasher, Refrigerator
Heat Source Electric
Exterior
Exterior Feature Patio(s), Porch(es)
Water Access N
Accessibility None
Porch Patio(s), Porch(es)
Garage N
Building
Lot Description Backs - Open Common Area, Level
Story 1.5
Sewer Public Sewer
Water Public
Architectural Style Cape Cod
Level or Stories 1.5
Additional Building Above Grade, Below Grade
New Construction N
Schools
High Schools Quakertown Community Senior
School District Quakertown Community
Others
Senior Community No
Tax ID 23-004-067
Ownership Fee Simple
SqFt Source Assessor
Acceptable Financing Cash, Conventional, FHA, VA
Horse Property N
Listing Terms Cash, Conventional, FHA, VA
Financing Cash,Conventional,FHA,VA
Special Listing Condition Standard
Read Less Info
Want to know what your home might be worth? Contact us for a FREE valuation!

Our team is ready to help you sell your home for the highest possible price ASAP

Bought with Emily Schwalm • Keller Williams Real Estate - Allentown
"My job is to find and attract mastery-based agents to the office, protect the culture, and make sure everyone is happy! "
12 Terry Drive Suite 204, Newtown, Pennsylvania, 18940, United States






