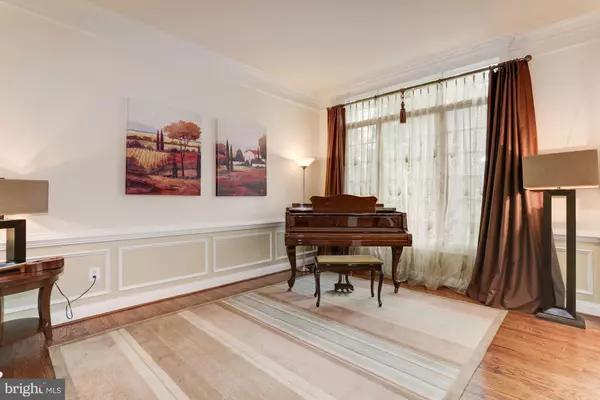$1,600,000
$1,650,000
3.0%For more information regarding the value of a property, please contact us for a free consultation.
4 Beds
5 Baths
7,072 SqFt
SOLD DATE : 05/29/2019
Key Details
Sold Price $1,600,000
Property Type Single Family Home
Sub Type Detached
Listing Status Sold
Purchase Type For Sale
Square Footage 7,072 sqft
Price per Sqft $226
Subdivision None Available
MLS Listing ID 1002278800
Sold Date 05/29/19
Style Colonial
Bedrooms 4
Full Baths 4
Half Baths 1
HOA Y/N N
Abv Grd Liv Area 4,484
Originating Board MRIS
Year Built 2005
Annual Tax Amount $14,255
Tax Year 2017
Lot Size 0.480 Acres
Acres 0.48
Property Description
Magnificent 3-sides brick Colonial Home across from Rock Creek Park on a private cul-de-sac of five homes built in 2005 by M/I Home Builders! Spectacular 3-finished levels over 7,000 sf!Remodeled! Crown molding thru out, recess lighting, ceiling fans, gleaming hardwood flrs, in upper & main levels! Dual staircases, 2-gas fireplaces! 2-story Foyer! Fabulous Kit w/isle, granite counter tops, s.s. appliances, opening to sunny Morning room & family rm w/walls of windows!Formal Liv rm & Din rm w/butler's pantry! Master Bedroom w/sitting room, 3-walk in closets, custom made w/wood cabinets, shelves, mirror, etc. Laundry room w/built-in cabinets in upper level! Fabulous walk-out w/stairs lower level w/recreational rm, Movie Theater, wet Bar, exercise rm, full bath, playroom! Great outdoor grounds w/wrap around flagstone patio, built in gas grill, stone firepl., wrough iron railings, beautiful large yard w/gardens! Front Entrance w/ covered portico w/columns, palladian window, brick front stoop w/wrough iron railings, stone retainer walls w/gardens & lights, extended cobblestone paver drvwy w/circular design & additional side parking space! Spacious 2-car garage, with wall-to-wall built in shelves for storage. Great Location! Near Metro, Bus, 495/270, shopping centers, private & public schools, playgrounds, religious facilities, medical facilities, Audubon Naturalist Society, Rock Creek Park, Playgrounds, Horse Center, etc. Open House 4/14/19 cancelled.
Location
State MD
County Montgomery
Zoning R90
Rooms
Basement Rear Entrance, Daylight, Full, Fully Finished, Walkout Stairs
Interior
Interior Features Attic, Family Room Off Kitchen, Kitchen - Gourmet, Kitchen - Island, Kitchen - Table Space, Chair Railings, Upgraded Countertops, Crown Moldings, Primary Bath(s), Window Treatments, Double/Dual Staircase, Wet/Dry Bar, Wood Floors, Butlers Pantry, Ceiling Fan(s), Central Vacuum, Floor Plan - Open, Recessed Lighting, Sauna, Walk-in Closet(s)
Hot Water Natural Gas
Heating Forced Air, Zoned
Cooling Ceiling Fan(s), Central A/C, Zoned
Fireplaces Number 2
Fireplaces Type Mantel(s), Screen
Equipment Cooktop, Disposal, Dishwasher, Dryer, Exhaust Fan, Microwave, Oven - Double, Oven - Wall, Oven/Range - Electric, Range Hood, Refrigerator, Six Burner Stove, Washer
Fireplace Y
Appliance Cooktop, Disposal, Dishwasher, Dryer, Exhaust Fan, Microwave, Oven - Double, Oven - Wall, Oven/Range - Electric, Range Hood, Refrigerator, Six Burner Stove, Washer
Heat Source Natural Gas
Laundry Upper Floor
Exterior
Exterior Feature Patio(s)
Parking Features Garage Door Opener
Garage Spaces 4.0
Water Access N
View Garden/Lawn, Panoramic, Trees/Woods
Accessibility None
Porch Patio(s)
Attached Garage 2
Total Parking Spaces 4
Garage Y
Building
Story 3+
Sewer Public Sewer
Water Public
Architectural Style Colonial
Level or Stories 3+
Additional Building Above Grade, Below Grade
New Construction N
Schools
Elementary Schools North Chevy Chase
Middle Schools Silver Creek
High Schools Bethesda-Chevy Chase
School District Montgomery County Public Schools
Others
Senior Community No
Tax ID 160703506833
Ownership Fee Simple
SqFt Source Estimated
Horse Property N
Special Listing Condition Standard
Read Less Info
Want to know what your home might be worth? Contact us for a FREE valuation!

Our team is ready to help you sell your home for the highest possible price ASAP

Bought with Mario C Ferreira Sanchez • Taylor Properties
"My job is to find and attract mastery-based agents to the office, protect the culture, and make sure everyone is happy! "
12 Terry Drive Suite 204, Newtown, Pennsylvania, 18940, United States






