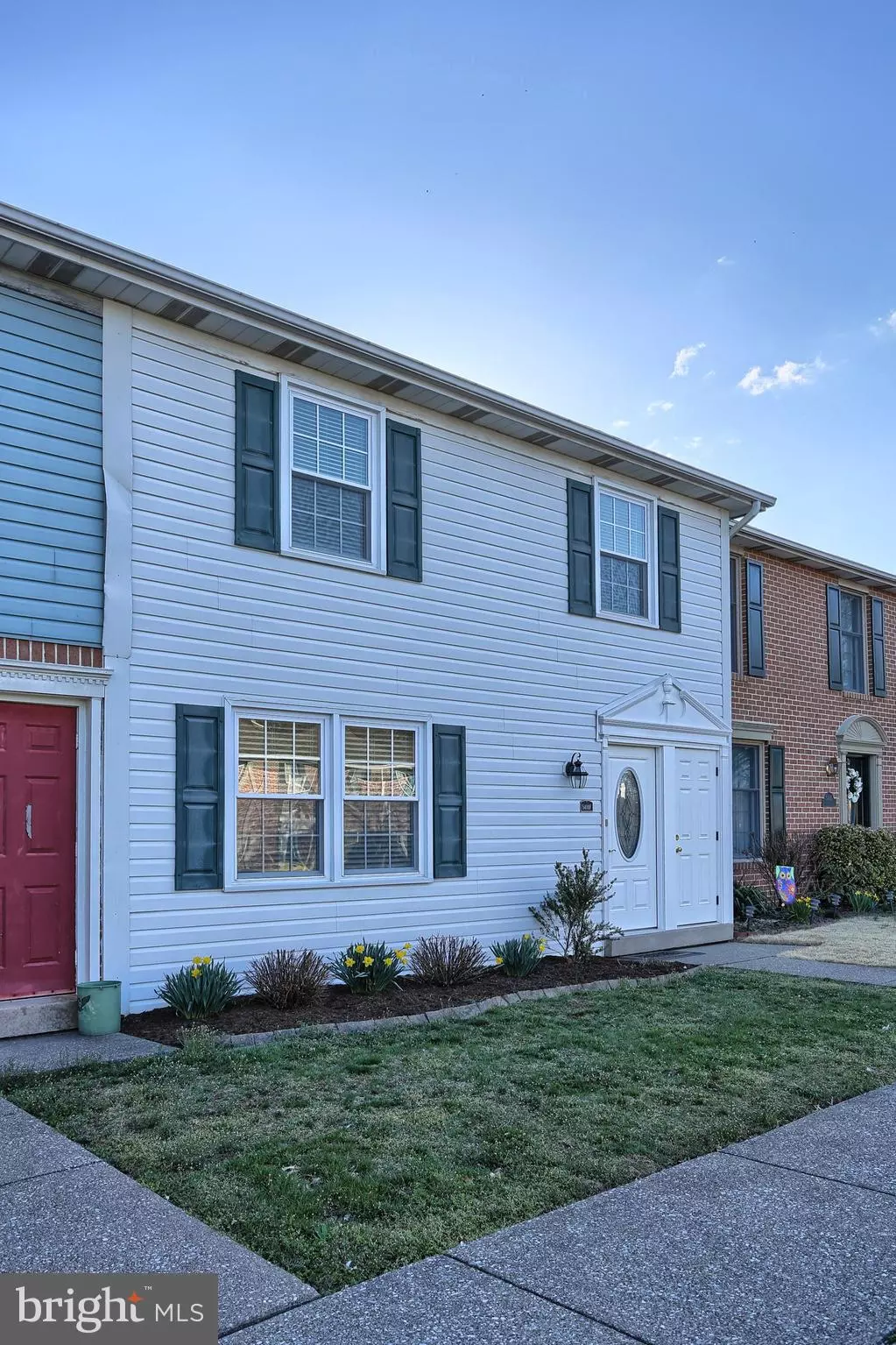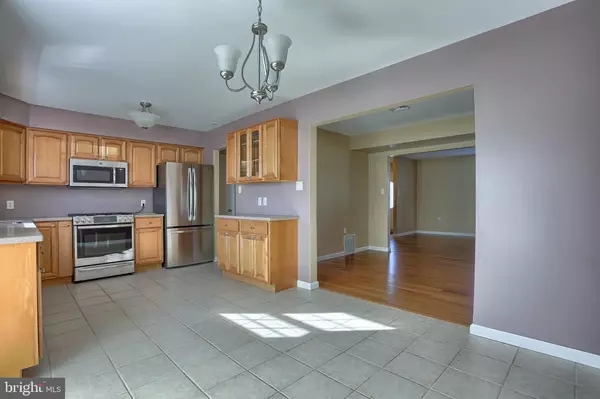$150,000
$150,000
For more information regarding the value of a property, please contact us for a free consultation.
3 Beds
3 Baths
1,632 SqFt
SOLD DATE : 04/30/2019
Key Details
Sold Price $150,000
Property Type Townhouse
Sub Type Interior Row/Townhouse
Listing Status Sold
Purchase Type For Sale
Square Footage 1,632 sqft
Price per Sqft $91
Subdivision Williamsburg North
MLS Listing ID PACB111276
Sold Date 04/30/19
Style Traditional
Bedrooms 3
Full Baths 2
Half Baths 1
HOA Fees $25/mo
HOA Y/N Y
Abv Grd Liv Area 1,632
Originating Board BRIGHT
Year Built 1982
Annual Tax Amount $2,286
Tax Year 2018
Lot Size 3,049 Sqft
Acres 0.07
Property Description
Well maintained remodeled townhome conveniently located near route 15 featuring first floor tile and floating bamboo floors, Family Room wood burning fireplace surrounded by cabinets and shelving, new Dining Room sliding door to 10 x 10 patio and fenced in back yard, remodeled kitchen with all new cabinets and counters, stainless steel appliances (5 burner gas stove) and fixtures; remodeled powder room; utility room with forced air gas furnace and tankless hot water heater. The second floor is carpeted except the two remodeled full bathrooms with tile floors. There are also three bedrooms and the laundry room. To remain: Foyer rack, LR & MBR TV mounts; FR FP screen & tools; Refrigerator; gas 5 burner stove; microwave; dishwasher; disposal; MBR ceiling fan; PR shelf; smart ecobee4 thermostat with room sensor & built in Alexa voice service. HOA fee is only $25/month. This is a "must see" property!
Location
State PA
County Cumberland
Area Lower Allen Twp (14413)
Zoning RESIDENTIAL
Rooms
Other Rooms Living Room, Dining Room, Primary Bedroom, Bedroom 2, Bedroom 3, Kitchen, Family Room
Interior
Interior Features Built-Ins, Carpet, Ceiling Fan(s), Family Room Off Kitchen, Flat, Formal/Separate Dining Room, Primary Bath(s), Upgraded Countertops, Window Treatments, Wood Floors
Hot Water Natural Gas
Heating Forced Air
Cooling Central A/C, Ceiling Fan(s)
Flooring Carpet, Ceramic Tile
Fireplaces Number 1
Fireplaces Type Equipment, Mantel(s), Screen, Wood
Equipment Built-In Microwave, Dishwasher, Disposal, Dryer, Dryer - Front Loading, Oven/Range - Gas, Refrigerator, Stainless Steel Appliances, Washer - Front Loading, Water Heater - Tankless
Fireplace Y
Window Features Double Pane,Screens,Vinyl Clad
Appliance Built-In Microwave, Dishwasher, Disposal, Dryer, Dryer - Front Loading, Oven/Range - Gas, Refrigerator, Stainless Steel Appliances, Washer - Front Loading, Water Heater - Tankless
Heat Source Natural Gas
Laundry Upper Floor
Exterior
Exterior Feature Patio(s)
Fence Rear, Wood
Water Access N
Roof Type Composite
Accessibility None
Porch Patio(s)
Garage N
Building
Story 2
Foundation Slab
Sewer Public Sewer
Water Public
Architectural Style Traditional
Level or Stories 2
Additional Building Above Grade, Below Grade
New Construction N
Schools
School District West Shore
Others
HOA Fee Include Snow Removal,Common Area Maintenance
Senior Community No
Tax ID 13-24-0791-049
Ownership Fee Simple
SqFt Source Assessor
Acceptable Financing Cash, Conventional, FHA, VA
Listing Terms Cash, Conventional, FHA, VA
Financing Cash,Conventional,FHA,VA
Special Listing Condition Standard
Read Less Info
Want to know what your home might be worth? Contact us for a FREE valuation!

Our team is ready to help you sell your home for the highest possible price ASAP

Bought with Lisa B. Hoover • Century 21 Realty Services
"My job is to find and attract mastery-based agents to the office, protect the culture, and make sure everyone is happy! "
12 Terry Drive Suite 204, Newtown, Pennsylvania, 18940, United States






