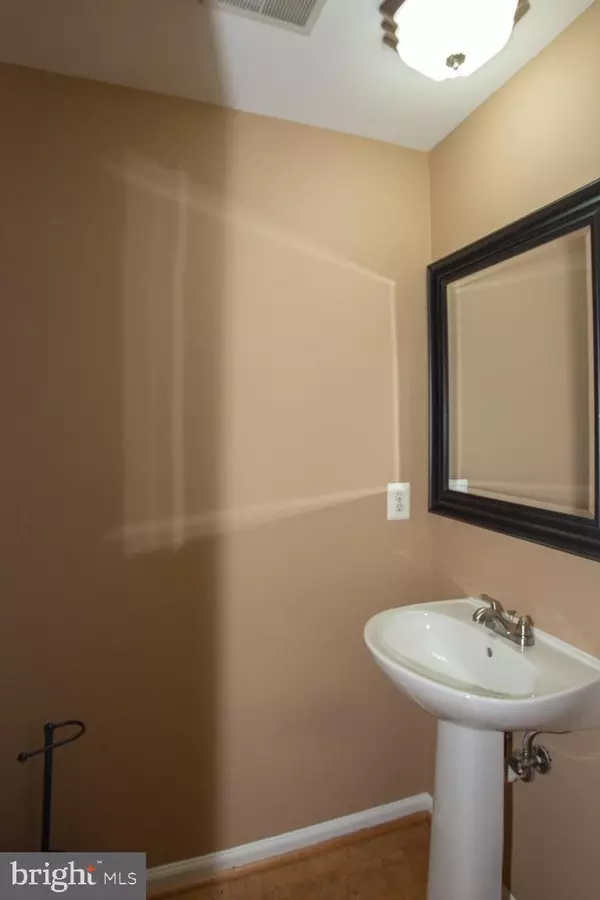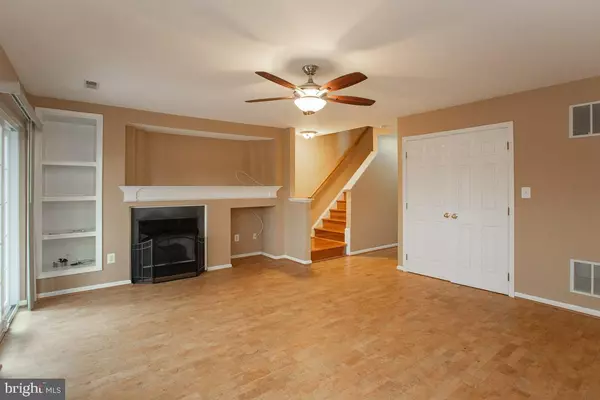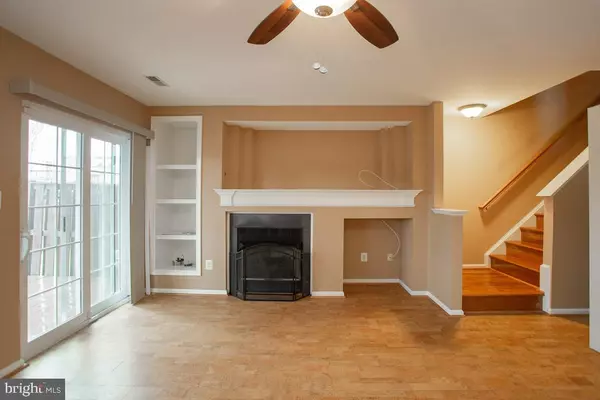$405,000
$415,000
2.4%For more information regarding the value of a property, please contact us for a free consultation.
3 Beds
3 Baths
2,071 SqFt
SOLD DATE : 05/30/2019
Key Details
Sold Price $405,000
Property Type Townhouse
Sub Type Interior Row/Townhouse
Listing Status Sold
Purchase Type For Sale
Square Footage 2,071 sqft
Price per Sqft $195
Subdivision Trailside
MLS Listing ID VALO355648
Sold Date 05/30/19
Style Other
Bedrooms 3
Full Baths 2
Half Baths 1
HOA Fees $77/mo
HOA Y/N Y
Abv Grd Liv Area 2,071
Originating Board BRIGHT
Year Built 1998
Annual Tax Amount $3,956
Tax Year 2019
Lot Size 1,742 Sqft
Acres 0.04
Property Description
Just in time for SPRING! This Sterling town house SPARKLES from top to bottom. This well maintained property is MOVE IN READY! Neutral tones are featured throughout this 3 level, 3 bedrooms, 2 and 1 half bath townhouse. Enter on the lower level into an extensive foyer which includes cork flooring, and the attached insulated garage that has a garage door opener and two remote controls The lower level level den area is perfect for relaxing or entertaining and is complete with custom shelving, a fireplace and state of the art washer and dryer system. Walk outside onto the patio and enclosed back yard through the new sliding door. Upstairs, gleaming hardwood floors are throughout the main level that boasts of an open floor plan filled with natural light. The kitchen, which includes energy efficient stainless steel appliances leads out to the private deck.. The gorgeous hardwood flooring extends to the upper level which has an expansive Master bedroom suite and two additional bedrooms rooms and a hall bath. You can't find a better location in Loudoun. Within one mile of Route 28, the Toll Road, Dulles International Airport and major retailers including Target and Wegmans, all this beautiful town house needs is you as it's new owner. Set an appointment to view with your agent TODAY!
Location
State VA
County Loudoun
Zoning RES
Rooms
Other Rooms Living Room, Primary Bedroom, Bedroom 2, Kitchen, Family Room, Bedroom 1, Primary Bathroom, Full Bath, Half Bath
Interior
Heating Central
Cooling Central A/C
Fireplaces Number 1
Equipment Built-In Microwave, Dishwasher, Disposal, Dryer, Exhaust Fan, Microwave, Refrigerator, Stainless Steel Appliances, Stove, Washer
Fireplace Y
Appliance Built-In Microwave, Dishwasher, Disposal, Dryer, Exhaust Fan, Microwave, Refrigerator, Stainless Steel Appliances, Stove, Washer
Heat Source Natural Gas
Laundry Lower Floor
Exterior
Parking Features Garage - Front Entry, Garage Door Opener
Garage Spaces 2.0
Amenities Available Common Grounds, Jog/Walk Path, Bike Trail, Tot Lots/Playground
Water Access N
Accessibility None
Attached Garage 1
Total Parking Spaces 2
Garage Y
Building
Story 3+
Sewer Public Hook/Up Avail
Water Public
Architectural Style Other
Level or Stories 3+
Additional Building Above Grade, Below Grade
New Construction N
Schools
Elementary Schools Guilford
Middle Schools Sterling
High Schools Park View
School District Loudoun County Public Schools
Others
HOA Fee Include Common Area Maintenance,Road Maintenance
Senior Community No
Tax ID 032258954000
Ownership Fee Simple
SqFt Source Estimated
Security Features Electric Alarm,Smoke Detector
Acceptable Financing Conventional, VA
Listing Terms Conventional, VA
Financing Conventional,VA
Special Listing Condition Standard
Read Less Info
Want to know what your home might be worth? Contact us for a FREE valuation!

Our team is ready to help you sell your home for the highest possible price ASAP

Bought with Regina K Gahunia • Keller Williams Realty/Lee Beaver & Assoc.
"My job is to find and attract mastery-based agents to the office, protect the culture, and make sure everyone is happy! "
12 Terry Drive Suite 204, Newtown, Pennsylvania, 18940, United States






