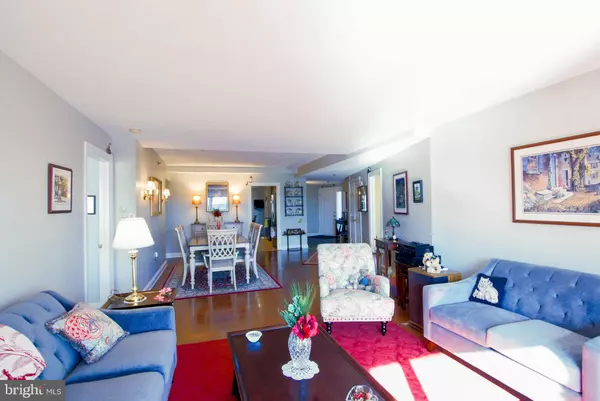$275,000
$275,000
For more information regarding the value of a property, please contact us for a free consultation.
2 Beds
2 Baths
SOLD DATE : 05/29/2019
Key Details
Sold Price $275,000
Property Type Condo
Sub Type Condo/Co-op
Listing Status Sold
Purchase Type For Sale
Subdivision Superfine Lane
MLS Listing ID DENC317388
Sold Date 05/29/19
Style Unit/Flat
Bedrooms 2
Full Baths 2
Condo Fees $605/mo
HOA Y/N N
Originating Board BRIGHT
Year Built 1983
Annual Tax Amount $5,963
Tax Year 2018
Property Description
Welcome to 1980 Superfine Lane, one of the nicest condo buildings in the City, located in Historic Old Brandywine Village. This beautiful condo is located right on the Brandywine River with spectacular views of the river, Delaware Memorial Bridge, and the downtown cityscape. A short walk brings you to The Brandywine Park and Zoo. Enjoy easy access to I95 and routes 202 and 141. Every unit in this building is architecturally unique. You will find the floorplan of Unit 602 to be captivating and spacious. For example, there are two living areas as well as an office/den that can also be used for storage. The 25-foot enclosed balcony can be accessed from the master bedroom, living room and family room. The generously-sized family room includes a wood-burning fireplace for cold winter nights. Some of the many updates in the kitchen and baths include granite counter tops, a glass-tiled kitchen back splash, new tile flooring, wood flooring, and attractive, functional steel shelving in the large pantry. The condo fee includes high speed internet, basic TV, water & sewer, snow removal, trash removal, & common ground landscaping! Your new home includes two gated parking spaces (one is enclosed), and a third parking space on the front parking deck. Also included is a storage unit (these may be rented or sold to other residents in need). There is an adjacent storage room outside the condo for even more storage space. Welcome to your new home!
Location
State DE
County New Castle
Area Wilmington (30906)
Zoning 26W4
Rooms
Other Rooms Living Room, Dining Room, Bedroom 2, Kitchen, Family Room, Bedroom 1, Laundry, Other, Office
Main Level Bedrooms 2
Interior
Interior Features Primary Bath(s), Pantry, Walk-in Closet(s), Wood Floors
Heating Central
Cooling Central A/C
Fireplaces Number 1
Equipment Dishwasher, Dryer, Oven - Self Cleaning, Oven/Range - Electric, Refrigerator, Washer, Water Heater
Fireplace Y
Appliance Dishwasher, Dryer, Oven - Self Cleaning, Oven/Range - Electric, Refrigerator, Washer, Water Heater
Heat Source Electric
Laundry Main Floor
Exterior
Parking Features Covered Parking, Additional Storage Area
Garage Spaces 3.0
Amenities Available Gated Community
Water Access N
View River
Accessibility None
Attached Garage 2
Total Parking Spaces 3
Garage Y
Building
Story 1
Unit Features Mid-Rise 5 - 8 Floors
Sewer Public Sewer
Water Public
Architectural Style Unit/Flat
Level or Stories 1
Additional Building Above Grade, Below Grade
New Construction N
Schools
School District Brandywine
Others
HOA Fee Include Common Area Maintenance,Ext Bldg Maint,Insurance,Management,Snow Removal,Trash,Sewer,Water,Cable TV,High Speed Internet
Senior Community No
Tax ID 26-029.10-083.C.0602
Ownership Condominium
Acceptable Financing Cash, Conventional
Listing Terms Cash, Conventional
Financing Cash,Conventional
Special Listing Condition Standard
Read Less Info
Want to know what your home might be worth? Contact us for a FREE valuation!

Our team is ready to help you sell your home for the highest possible price ASAP

Bought with David W Smyth • RE/MAX Elite
"My job is to find and attract mastery-based agents to the office, protect the culture, and make sure everyone is happy! "
12 Terry Drive Suite 204, Newtown, Pennsylvania, 18940, United States






