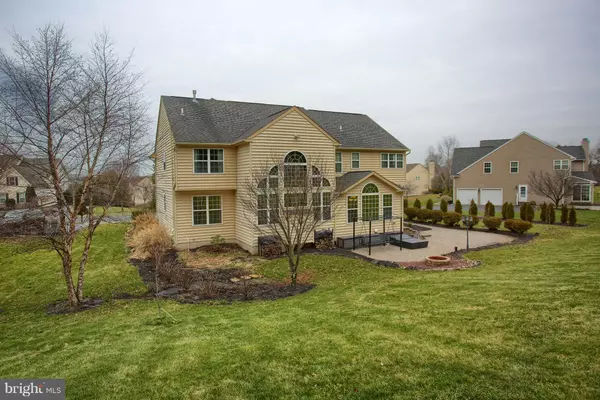$550,000
$569,900
3.5%For more information regarding the value of a property, please contact us for a free consultation.
4 Beds
3 Baths
4,671 SqFt
SOLD DATE : 05/31/2019
Key Details
Sold Price $550,000
Property Type Single Family Home
Sub Type Detached
Listing Status Sold
Purchase Type For Sale
Square Footage 4,671 sqft
Price per Sqft $117
Subdivision Ashbrook Estates
MLS Listing ID PAMC372884
Sold Date 05/31/19
Style Colonial
Bedrooms 4
Full Baths 2
Half Baths 1
HOA Fees $63/qua
HOA Y/N Y
Abv Grd Liv Area 3,571
Originating Board BRIGHT
Year Built 2004
Annual Tax Amount $9,997
Tax Year 2020
Lot Size 0.680 Acres
Acres 0.68
Property Description
Welcome to 4004 Ashbrook. This stunning colonial is located just minutes from Rt. 422, making the home commutable to anywhere SE/SC PA - as well as NJ and Northern DE/MD.The home boasts nearly 5000 square feet of total living space between the two main floors and finished basement.Upon entry, you'll be stunned by the large, open 2-story foyer with newly refinished hardwood. Flanking the foyer are the formal living room and dining room. Enjoy working from the comfort of home with your first floor study - or convert it to a main floor 5th bedroom. The kitchen and family room are truly the heart of the home - ideal for entertaining large groups, or just sprawling out with family. The family room is massive, featuring an open 2-story concept, as well as cozy gas fireplace. The kitchen includes a huge island, great for buffets, baking, or... homework! The kitchen is expanded by the addition of a sun room that provides access to the hardscape patio and fire pit out back. Main floor laundry/mud room area rounds out the first floor.The second floor offers three large bedrooms - and one enormous owner's suite. The suite includes a sitting room that is large enough to be a bedroom itself. There is plenty of storage and closet space - and the bathroom provides ample space for two.
Location
State PA
County Montgomery
Area Limerick Twp (10637)
Zoning R1
Rooms
Other Rooms Living Room, Dining Room, Primary Bedroom, Sitting Room, Bedroom 2, Bedroom 3, Bedroom 4, Kitchen, Study, Sun/Florida Room, Laundry
Basement Full
Main Level Bedrooms 4
Interior
Interior Features Bar, Carpet, Ceiling Fan(s), Dining Area, Family Room Off Kitchen, Floor Plan - Open, Formal/Separate Dining Room, Kitchen - Island, Primary Bath(s), Pantry, Recessed Lighting, Stain/Lead Glass, Stall Shower, Walk-in Closet(s), Wood Floors
Cooling Central A/C
Fireplaces Number 1
Fireplaces Type Gas/Propane
Fireplace Y
Heat Source Natural Gas
Laundry Main Floor
Exterior
Parking Features Built In, Garage - Side Entry, Garage Door Opener, Inside Access
Garage Spaces 3.0
Water Access N
Accessibility None
Attached Garage 3
Total Parking Spaces 3
Garage Y
Building
Story 2
Sewer Public Sewer
Water Public
Architectural Style Colonial
Level or Stories 2
Additional Building Above Grade, Below Grade
New Construction N
Schools
Elementary Schools Brooke
Middle Schools Spring-Ford Ms 8Th Grade Center
High Schools Spring-Ford Senior
School District Spring-Ford Area
Others
HOA Fee Include Common Area Maintenance
Senior Community No
Tax ID 37-00-00071-108
Ownership Fee Simple
SqFt Source Assessor
Acceptable Financing Cash, Conventional, VA
Listing Terms Cash, Conventional, VA
Financing Cash,Conventional,VA
Special Listing Condition Standard
Read Less Info
Want to know what your home might be worth? Contact us for a FREE valuation!

Our team is ready to help you sell your home for the highest possible price ASAP

Bought with Maria M Hadfield • Coldwell Banker Hearthside Realtors-Collegeville
"My job is to find and attract mastery-based agents to the office, protect the culture, and make sure everyone is happy! "
12 Terry Drive Suite 204, Newtown, Pennsylvania, 18940, United States






