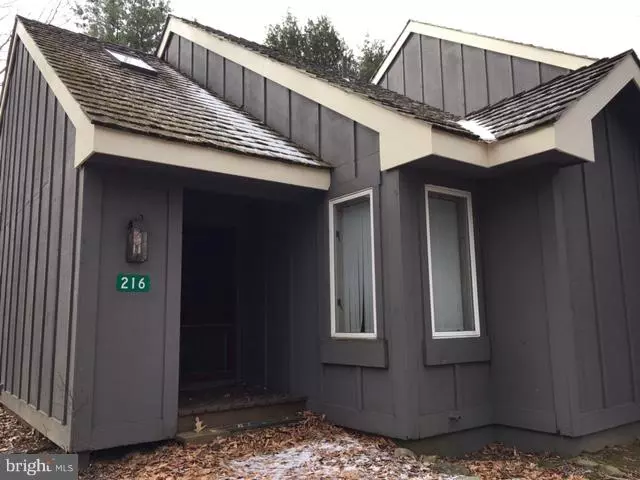$65,000
$72,000
9.7%For more information regarding the value of a property, please contact us for a free consultation.
1 Bed
2 Baths
900 SqFt
SOLD DATE : 05/31/2019
Key Details
Sold Price $65,000
Property Type Townhouse
Sub Type End of Row/Townhouse
Listing Status Sold
Purchase Type For Sale
Square Footage 900 sqft
Price per Sqft $72
Subdivision Snow Ridge Village
MLS Listing ID PACC114304
Sold Date 05/31/19
Style Bi-level
Bedrooms 1
Full Baths 1
Half Baths 1
HOA Fees $228/ann
HOA Y/N Y
Abv Grd Liv Area 900
Originating Board BRIGHT
Year Built 1983
Annual Tax Amount $2,142
Tax Year 2019
Property Description
Skiing on site at Jack Frost!Snow Ridge Village end unit town home, in desirable location by the pond, 1 master bedroom with spacious loft sleeping area, 1 and a half baths! New paint and new floors, new carpet, new fireplace insert! Come see this ski in /ski out unit right on Jack Frost Mountain, priced to sell! Jack Frost National Golf Course on the entrance road!Split Rock Lodge & Spa, H20 water park, 3 miles down the road, along with many dining and entertainment venues!
Location
State PA
County Carbon
Area Kidder Twp (13408)
Zoning RESIDENTIAL
Rooms
Other Rooms Living Room, Dining Room, Kitchen, Foyer, Bedroom 1, Loft, Half Bath
Main Level Bedrooms 1
Interior
Interior Features Ceiling Fan(s), Combination Dining/Living, Combination Kitchen/Dining, Entry Level Bedroom, Family Room Off Kitchen, Floor Plan - Open, Kitchen - Galley, Skylight(s), Walk-in Closet(s), Window Treatments, Wine Storage, Wood Stove
Hot Water Electric
Heating Baseboard - Electric
Cooling None
Flooring Hardwood, Ceramic Tile, Carpet, Vinyl
Fireplaces Number 1
Fireplaces Type Insert, Mantel(s), Stone, Wood
Equipment Built-In Range, Dishwasher, Dryer - Electric, Dryer - Front Loading, ENERGY STAR Refrigerator, Oven/Range - Electric, Range Hood, Refrigerator, Washer - Front Loading, Washer/Dryer Stacked
Furnishings No
Fireplace Y
Window Features Energy Efficient,Insulated,Skylights,Casement
Appliance Built-In Range, Dishwasher, Dryer - Electric, Dryer - Front Loading, ENERGY STAR Refrigerator, Oven/Range - Electric, Range Hood, Refrigerator, Washer - Front Loading, Washer/Dryer Stacked
Heat Source Electric
Laundry Main Floor, Dryer In Unit, Hookup, Has Laundry
Exterior
Exterior Feature Deck(s)
Utilities Available Electric Available, Cable TV Available
Amenities Available Beach Club, Boat Dock/Slip, Common Grounds, Gated Community, Golf Course, Jog/Walk Path, Lake, Non-Lake Recreational Area, Pool - Outdoor, Security, Swimming Pool, Tennis Courts
Water Access Y
Water Access Desc Fishing Allowed,Private Access
View Lake, Mountain
Roof Type Shake,Wood
Street Surface Black Top
Accessibility None
Porch Deck(s)
Garage N
Building
Story 2
Foundation Crawl Space
Sewer Private Sewer, Public Sewer
Water Community
Architectural Style Bi-level
Level or Stories 2
Additional Building Above Grade, Below Grade
Structure Type Cathedral Ceilings,Dry Wall
New Construction N
Schools
School District Weatherly Area
Others
Pets Allowed Y
HOA Fee Include Trash,Sewer,Water,Snow Removal,Security Gate,Road Maintenance,Reserve Funds,Recreation Facility,Management,Lawn Maintenance,Insurance,Ext Bldg Maint,Custodial Services Maintenance,Common Area Maintenance
Senior Community No
Tax ID 45A-20-A17
Ownership Fee Simple
SqFt Source Assessor
Security Features Security Gate,Smoke Detector,Carbon Monoxide Detector(s)
Acceptable Financing Cash, Conventional
Horse Property N
Listing Terms Cash, Conventional
Financing Cash,Conventional
Special Listing Condition Standard
Pets Allowed Cats OK, Dogs OK
Read Less Info
Want to know what your home might be worth? Contact us for a FREE valuation!

Our team is ready to help you sell your home for the highest possible price ASAP

Bought with Rena Rosenthal • BHHS Fox & Roach -Yardley/Newtown
"My job is to find and attract mastery-based agents to the office, protect the culture, and make sure everyone is happy! "
12 Terry Drive Suite 204, Newtown, Pennsylvania, 18940, United States






