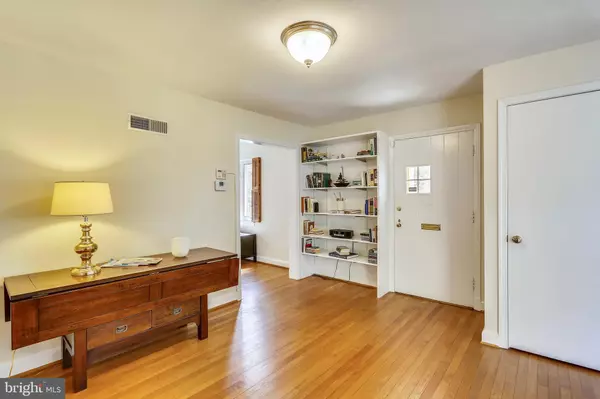$826,000
$825,000
0.1%For more information regarding the value of a property, please contact us for a free consultation.
2 Beds
2 Baths
1,522 SqFt
SOLD DATE : 06/03/2019
Key Details
Sold Price $826,000
Property Type Single Family Home
Sub Type Detached
Listing Status Sold
Purchase Type For Sale
Square Footage 1,522 sqft
Price per Sqft $542
Subdivision Greenacres
MLS Listing ID MDMC619836
Sold Date 06/03/19
Style Colonial
Bedrooms 2
Full Baths 2
HOA Y/N N
Abv Grd Liv Area 1,172
Originating Board BRIGHT
Year Built 1940
Annual Tax Amount $7,704
Tax Year 2018
Lot Size 5,087 Sqft
Acres 0.12
Property Description
Remodeled and expanded storybook 2BR/2FB brick colonial with spectacular living room and kitchen additions on a professionally landscaped lot in an unbeatable close-in Bethesda locale. This updated one of a kind treasure boasts character and charm and is flooded with natural light. The home features an open floorplan due to the multiple expansions, hardwood flooring throughout, custom painting, newly remodeled kitchen, Andersen replacement windows, and upgraded lighting. Flagstone lead walk to covered portico with beaded ceiling; foyer entrance with three coat closets opens to expanded living room with built-in bookshelf, bay window, new ceiling fan, and Andersen French sliding glass doors to rear deck; cozy den with a full wall of custom-built shelving and cabinetry; remodeled kitchen addition with cathedral ceiling, Palladian window, recessed lighting, raised-panel painted cabinets, under cabinet lighting, quartz countertops with breakfast bar, new stainless Whirlpool appliances, rear French door access to delightful screened porch and Andersen French sliding glass doors to rear deck; main level full bath with corner shower and pedestal sink; two upper level bedrooms with barrel ceilings, hardwood floors and new lighting/ceiling fan; full bath with ceramic tile floor and tub surround; lower level recreation room with storage/laundry room with washer, dryer and laundry tub; fenced-in yard with shed and brick patio. Conveniently located in the desirable neighborhood of Green Acres which houses the Little Falls Swimming Club and all of the playgrounds and fields of Westbroook Elementary School. It is also is just steps from the DC line and close to Friendship Heights Metro, the Capital Crescent Trail, two Whole Foods markets, and all the restaurants & retail along River Road and into downtown Chevy Chase and Bethesda.
Location
State MD
County Montgomery
Zoning R60
Rooms
Other Rooms Living Room, Dining Room, Bedroom 2, Kitchen, Family Room, Den, Foyer, Bedroom 1, Utility Room, Bathroom 1, Bathroom 2
Basement Improved, Shelving, Sump Pump, Water Proofing System
Interior
Interior Features Built-Ins, Ceiling Fan(s), Floor Plan - Open, Kitchen - Gourmet, Kitchen - Table Space, Breakfast Area, Recessed Lighting, Window Treatments, Wood Floors
Hot Water Natural Gas
Heating Forced Air
Cooling Central A/C
Flooring Hardwood
Equipment Built-In Microwave, Disposal, Dryer, Oven/Range - Gas, Washer, Refrigerator, Icemaker
Fireplace N
Window Features Bay/Bow,Insulated,Palladian,Screens
Appliance Built-In Microwave, Disposal, Dryer, Oven/Range - Gas, Washer, Refrigerator, Icemaker
Heat Source Natural Gas
Laundry Basement
Exterior
Exterior Feature Brick, Deck(s), Enclosed, Patio(s), Porch(es), Screened
Fence Rear
Water Access N
Roof Type Asphalt
Accessibility None
Porch Brick, Deck(s), Enclosed, Patio(s), Porch(es), Screened
Garage N
Building
Story 3+
Sewer Public Sewer
Water Public
Architectural Style Colonial
Level or Stories 3+
Additional Building Above Grade, Below Grade
New Construction N
Schools
Elementary Schools Westbrook
Middle Schools Westland
High Schools Bethesda-Chevy Chase
School District Montgomery County Public Schools
Others
Senior Community No
Tax ID 160700562752
Ownership Fee Simple
SqFt Source Estimated
Horse Property N
Special Listing Condition Standard
Read Less Info
Want to know what your home might be worth? Contact us for a FREE valuation!

Our team is ready to help you sell your home for the highest possible price ASAP

Bought with Adam Gelb • Long & Foster Real Estate, Inc.
"My job is to find and attract mastery-based agents to the office, protect the culture, and make sure everyone is happy! "
12 Terry Drive Suite 204, Newtown, Pennsylvania, 18940, United States






