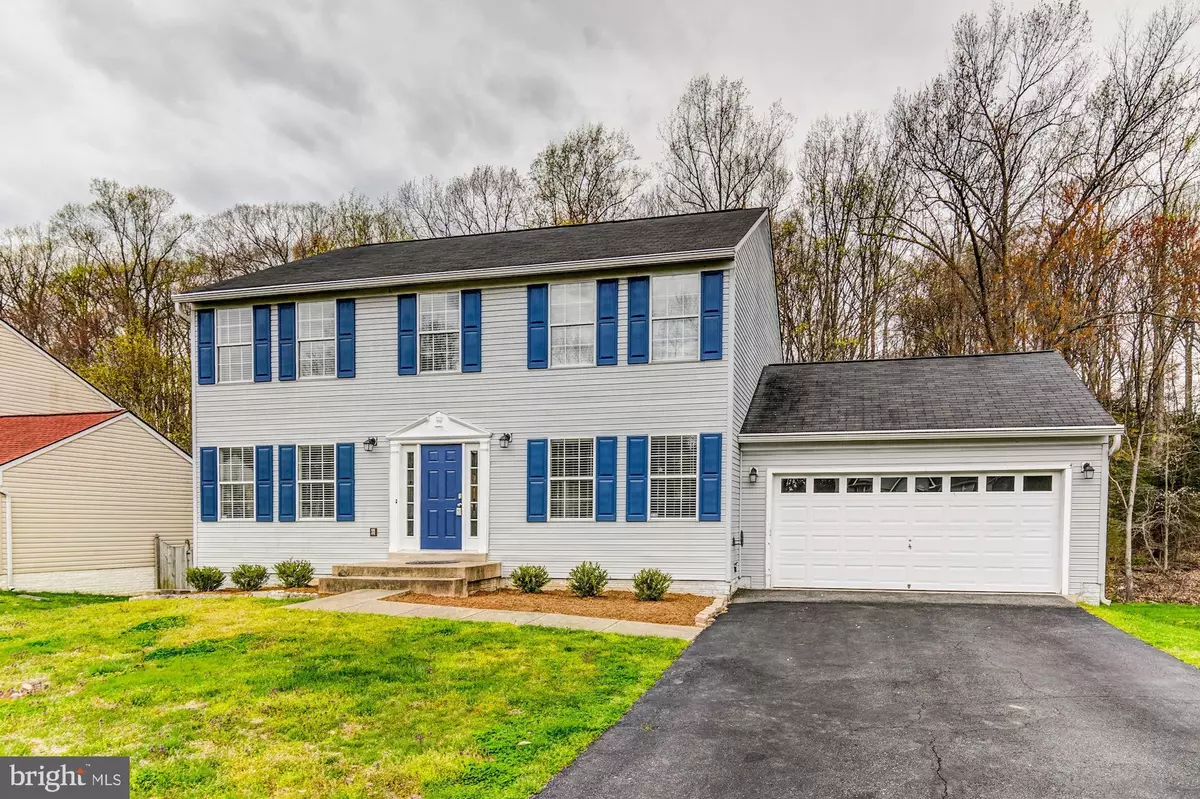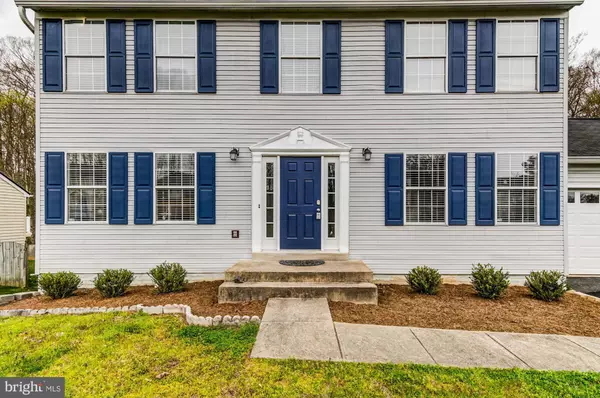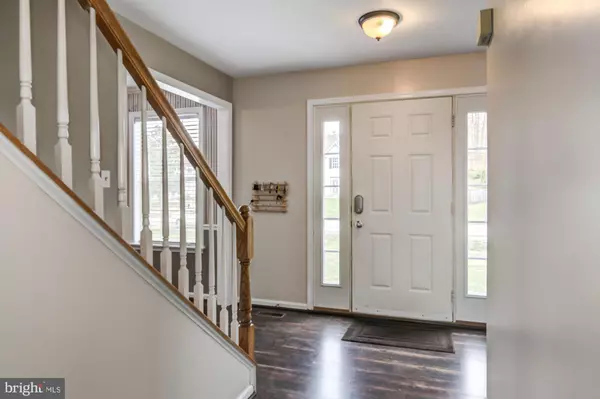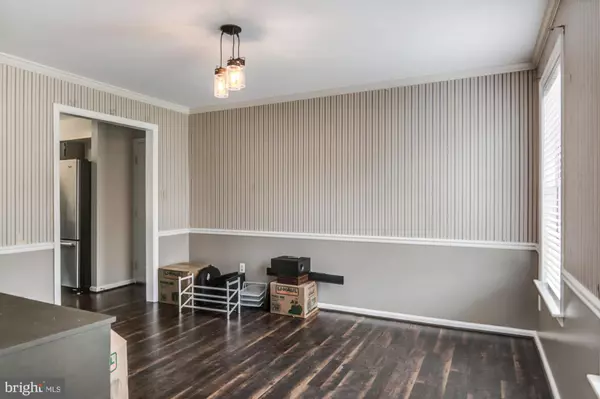$354,000
$359,000
1.4%For more information regarding the value of a property, please contact us for a free consultation.
4 Beds
4 Baths
2,688 SqFt
SOLD DATE : 06/07/2019
Key Details
Sold Price $354,000
Property Type Single Family Home
Sub Type Detached
Listing Status Sold
Purchase Type For Sale
Square Footage 2,688 sqft
Price per Sqft $131
Subdivision Stonebridge At Widewater
MLS Listing ID VAST209132
Sold Date 06/07/19
Style Colonial
Bedrooms 4
Full Baths 3
Half Baths 1
HOA Fees $8/ann
HOA Y/N Y
Abv Grd Liv Area 2,016
Originating Board BRIGHT
Year Built 1993
Annual Tax Amount $3,215
Tax Year 2018
Lot Size 0.283 Acres
Acres 0.28
Property Description
Well priced home with rental potential has a kitchenette in the basement and easily becomes an apartment. Welcome home to this three level timeless colonial in Stonebridge at Widewater. This home has warmth and style with its neutral color palette. Upon entering the home you notice the rich flooring and an abundance of natural light filling the home. Main Level office is currently being used as a bedroom but is a spacious office with easy view and front door access. The newly updated kitchen boasts stylish cabinetry, new modern stainless steel appliances, and classy tile backsplash. The kitchen has an eat-in space that goes out to the newly painted spacious deck getting a new makeover that overlooks the nice wooded lot. Take a walk upstairs to the delightful master bedroom complete with ensuite bathroom. In addition, there are 3 other bedrooms and another full bath. The lower level walkout is finished and has a small area set up to be a kitchen complete with sink, cabinets, and tile floor.Interior painting and flooring replaced, stone patio added in the backyard, deck painted, new ceiling fans, new sliding door, kitchen updated, new kitchen appliances. Front door and shutters painted, new garage door. Quiet neighborhood. Home w/ plenty of room to grow, large deck and back yard w/ shed. Open kitchen/living format. Large master bath. Finished walk-out basement w/ kitchen could be used as a mother-in-law suite, rental income or additional bed/living area.
Location
State VA
County Stafford
Zoning R1
Rooms
Basement Full, Fully Finished, Outside Entrance, Rear Entrance, Space For Rooms, Sump Pump, Walkout Level
Interior
Interior Features Dining Area, Family Room Off Kitchen, Floor Plan - Traditional, Kitchen - Table Space, Primary Bath(s), Ceiling Fan(s), Breakfast Area, Carpet, Chair Railings, Crown Moldings, Kitchen - Eat-In, Walk-in Closet(s)
Hot Water Electric
Heating Forced Air
Cooling Central A/C, Ceiling Fan(s)
Flooring Carpet, Ceramic Tile, Hardwood
Fireplaces Number 1
Fireplaces Type Screen, Mantel(s)
Equipment Dishwasher, Disposal, Refrigerator, Icemaker, Stove, Stainless Steel Appliances
Furnishings No
Fireplace Y
Window Features Double Pane
Appliance Dishwasher, Disposal, Refrigerator, Icemaker, Stove, Stainless Steel Appliances
Heat Source Electric
Laundry Washer In Unit, Dryer In Unit
Exterior
Exterior Feature Deck(s), Patio(s)
Parking Features Garage - Front Entry
Garage Spaces 4.0
Amenities Available Common Grounds
Water Access N
View Trees/Woods
Accessibility None
Porch Deck(s), Patio(s)
Attached Garage 2
Total Parking Spaces 4
Garage Y
Building
Story 3+
Sewer Public Sewer
Water Public
Architectural Style Colonial
Level or Stories 3+
Additional Building Above Grade, Below Grade
Structure Type Cathedral Ceilings,Dry Wall
New Construction N
Schools
Elementary Schools Widewater
Middle Schools Shirley C. Heim
High Schools Brooke Point
School District Stafford County Public Schools
Others
Senior Community No
Tax ID 22-D-2-B-227
Ownership Fee Simple
SqFt Source Estimated
Horse Property N
Special Listing Condition Standard
Read Less Info
Want to know what your home might be worth? Contact us for a FREE valuation!

Our team is ready to help you sell your home for the highest possible price ASAP

Bought with Merlin Crist • Redfin Corporation
"My job is to find and attract mastery-based agents to the office, protect the culture, and make sure everyone is happy! "
12 Terry Drive Suite 204, Newtown, Pennsylvania, 18940, United States






