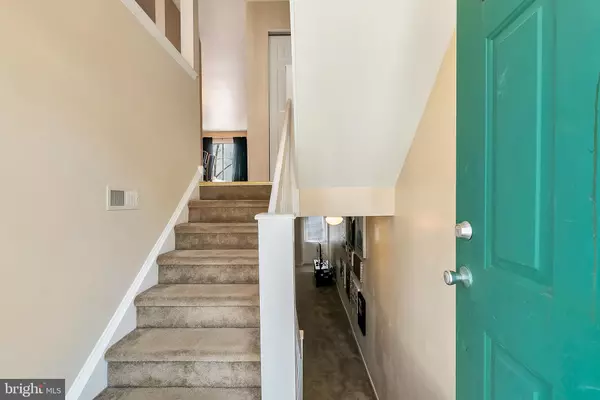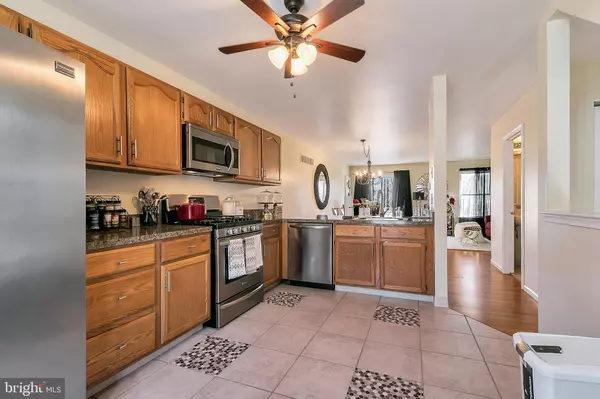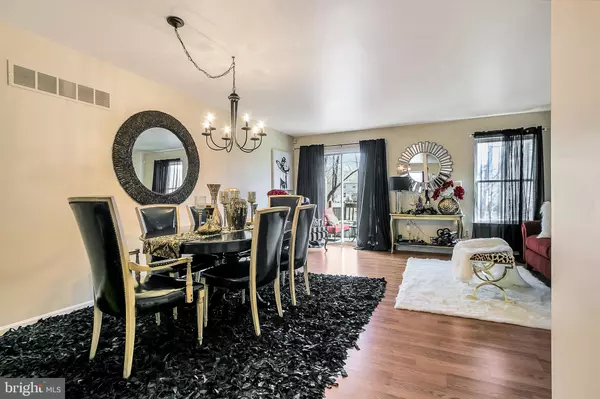$189,000
$187,000
1.1%For more information regarding the value of a property, please contact us for a free consultation.
3 Beds
2 Baths
1,945 SqFt
SOLD DATE : 06/10/2019
Key Details
Sold Price $189,000
Property Type Townhouse
Sub Type Interior Row/Townhouse
Listing Status Sold
Purchase Type For Sale
Square Footage 1,945 sqft
Price per Sqft $97
Subdivision Forest Glen Pinewo
MLS Listing ID DENC474444
Sold Date 06/10/19
Style Colonial
Bedrooms 3
Full Baths 1
Half Baths 1
HOA Y/N N
Abv Grd Liv Area 1,625
Originating Board BRIGHT
Year Built 1994
Annual Tax Amount $1,752
Tax Year 2018
Lot Size 2,178 Sqft
Acres 0.05
Lot Dimensions 18.00 x 110.00
Property Description
Just Gorgeous!! This 3BR 1.5BA Finished Basement Townhome in Bear is up for grabs! Updated Kitchen features all Stainless Steel Appliances (4 years old), Tile Flooring and Bay Window. Kitchen opens into the beautifully furnished Living and Dining Room Combination. Step out onto the deck from the living room to gaze at your yard that with a lovely wooded view. Upstairs the Double Door Entry Main Bedroom features room for a King Sized Bed, and a closet with room to hold many of your favorite things. There's also two lovely Guest Bedrooms and an updated Hall Bath as well. Oh...did we mention the Spacious Finished Basement w/Walkout?? Plenty of room for the kids to play or just plain 'ol entertaining. Tour this property today and make it your home tomorrow!!
Location
State DE
County New Castle
Area Newark/Glasgow (30905)
Zoning NCTH
Rooms
Other Rooms Living Room, Dining Room, Bedroom 2, Bedroom 3, Kitchen, Family Room, Bedroom 1, Laundry
Basement Full, Fully Finished
Interior
Interior Features Combination Dining/Living, Kitchen - Eat-In
Hot Water Electric
Heating Forced Air
Cooling Central A/C
Flooring Carpet, Ceramic Tile
Equipment Oven/Range - Gas, Built-In Microwave, Refrigerator, Dishwasher, Stainless Steel Appliances
Appliance Oven/Range - Gas, Built-In Microwave, Refrigerator, Dishwasher, Stainless Steel Appliances
Heat Source Natural Gas
Laundry Basement
Exterior
Water Access N
View Trees/Woods
Roof Type Architectural Shingle
Accessibility None
Garage N
Building
Story 2
Sewer Public Sewer
Water Public
Architectural Style Colonial
Level or Stories 2
Additional Building Above Grade, Below Grade
Structure Type Dry Wall
New Construction N
Schools
Elementary Schools Keene
Middle Schools Gauger-Cobbs
High Schools Glasgow
School District Christina
Others
Senior Community No
Tax ID 11-028.20-286
Ownership Fee Simple
SqFt Source Assessor
Acceptable Financing Conventional, FHA, VA
Listing Terms Conventional, FHA, VA
Financing Conventional,FHA,VA
Special Listing Condition Standard
Read Less Info
Want to know what your home might be worth? Contact us for a FREE valuation!

Our team is ready to help you sell your home for the highest possible price ASAP

Bought with Katina Geralis • EXP Realty, LLC
"My job is to find and attract mastery-based agents to the office, protect the culture, and make sure everyone is happy! "
12 Terry Drive Suite 204, Newtown, Pennsylvania, 18940, United States






