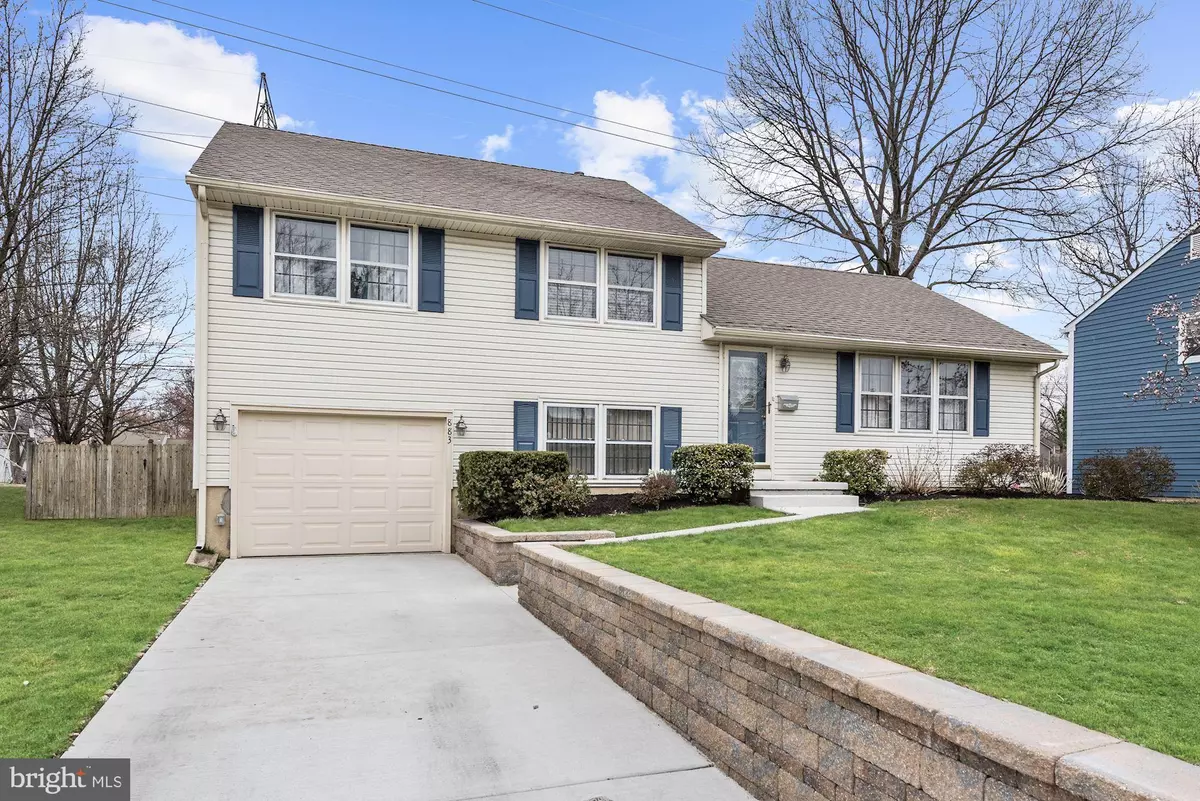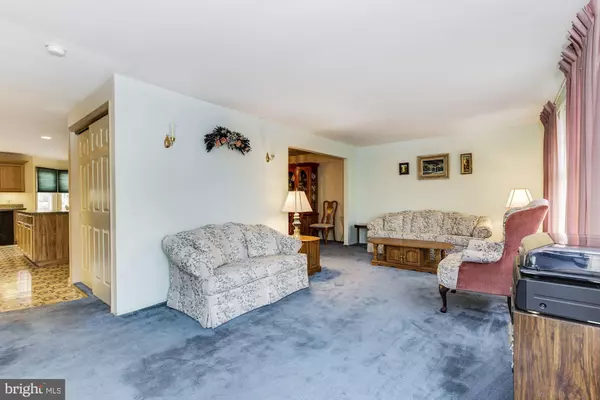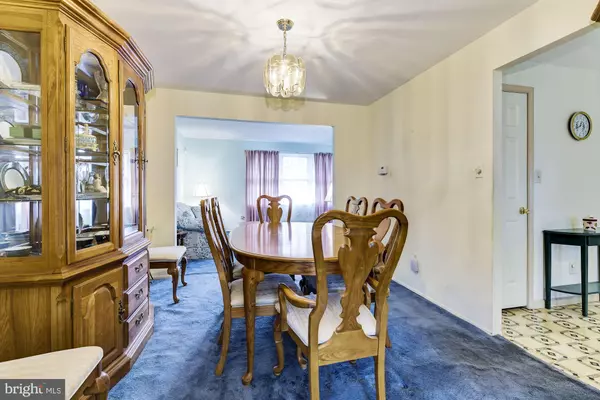$245,000
$254,900
3.9%For more information regarding the value of a property, please contact us for a free consultation.
3 Beds
2 Baths
1,788 SqFt
SOLD DATE : 06/11/2019
Key Details
Sold Price $245,000
Property Type Single Family Home
Sub Type Detached
Listing Status Sold
Purchase Type For Sale
Square Footage 1,788 sqft
Price per Sqft $137
Subdivision Tenby Chase
MLS Listing ID NJBL344184
Sold Date 06/11/19
Style Split Level
Bedrooms 3
Full Baths 1
Half Baths 1
HOA Y/N N
Abv Grd Liv Area 1,788
Originating Board BRIGHT
Year Built 1970
Annual Tax Amount $8,406
Tax Year 2019
Lot Size 10,000 Sqft
Acres 0.23
Lot Dimensions 80.00 x 125.00
Property Description
Meticulously maintained by the original owners, this Expanded Dorest offering 1,788 interior sq ft of living space is proudly presented in the coveted Old Tenby Chase neighborhood of Delran. The main floor plan is ideal for entertaining and gatherings with easy flow from the spacious living room to either formal dining room or kitchen. The featured kitchen 19 x 15 and office 13 x 18 were skillfully designed by renowned architect Walter Croft in 2000. The reputable builder Elmer Adams constructed according to plans specifications. An abundance of Aristocraft natural hickory cabinetry, huge island, and ample walk in pantry are a chef's dream and the heart the home . The office with direct access from the kitchen could be used as a play room , computer room. or whatever suits your needs. On the upper level you will find the 3 bedrooms with the master having a walk in closet . The full bathroom has been updated . There is ample storage with the hallway new pull down stairs leading to a partially floored attic with storage shelving. The lower level has a sun filled family room, laundry room and powder room with direct access to either the garage or rear yard. The newly carpeted screened in brick porch is an extension of out door living over looking a professionally landscaped huge level fenced in private yard. The beautiful exterior curb appeal is enhanced by a new concrete driveway, walk way and brick retaining wall inviting you to make this house your home! Conveniently located with easy access to all major highways, shopping , Blue Ribbon schools , Delran soccer fields and Tenby Chase Swim Club.
Location
State NJ
County Burlington
Area Delran Twp (20310)
Zoning RES
Rooms
Other Rooms Living Room, Dining Room, Kitchen, Family Room, Laundry, Office
Interior
Interior Features Attic/House Fan, Kitchen - Eat-In, Kitchen - Island, Pantry, Walk-in Closet(s)
Heating Forced Air
Cooling Central A/C
Flooring Carpet, Laminated, Vinyl
Equipment Built-In Range, Dishwasher, Disposal, Exhaust Fan, Oven - Self Cleaning
Fireplace N
Window Features Bay/Bow
Appliance Built-In Range, Dishwasher, Disposal, Exhaust Fan, Oven - Self Cleaning
Heat Source Electric
Laundry Lower Floor
Exterior
Exterior Feature Porch(es), Screened, Brick
Parking Features Garage - Side Entry
Garage Spaces 3.0
Fence Partially, Rear, Wood
Water Access N
Roof Type Shingle
Accessibility None
Porch Porch(es), Screened, Brick
Attached Garage 1
Total Parking Spaces 3
Garage Y
Building
Lot Description Front Yard, Level, Rear Yard, SideYard(s)
Story 2.5
Sewer Public Sewer
Water Public
Architectural Style Split Level
Level or Stories 2.5
Additional Building Above Grade, Below Grade
New Construction N
Schools
Elementary Schools Millbridge E.S.
Middle Schools Delran M.S.
High Schools Delran H.S.
School District Delran Township Public Schools
Others
Senior Community No
Tax ID 10-00164-00029
Ownership Fee Simple
SqFt Source Assessor
Security Features Security System
Acceptable Financing Cash, Conventional, FHA, VA
Listing Terms Cash, Conventional, FHA, VA
Financing Cash,Conventional,FHA,VA
Special Listing Condition Standard
Read Less Info
Want to know what your home might be worth? Contact us for a FREE valuation!

Our team is ready to help you sell your home for the highest possible price ASAP

Bought with Rebeca E Matter • Weichert Realtors - Moorestown
"My job is to find and attract mastery-based agents to the office, protect the culture, and make sure everyone is happy! "
12 Terry Drive Suite 204, Newtown, Pennsylvania, 18940, United States






