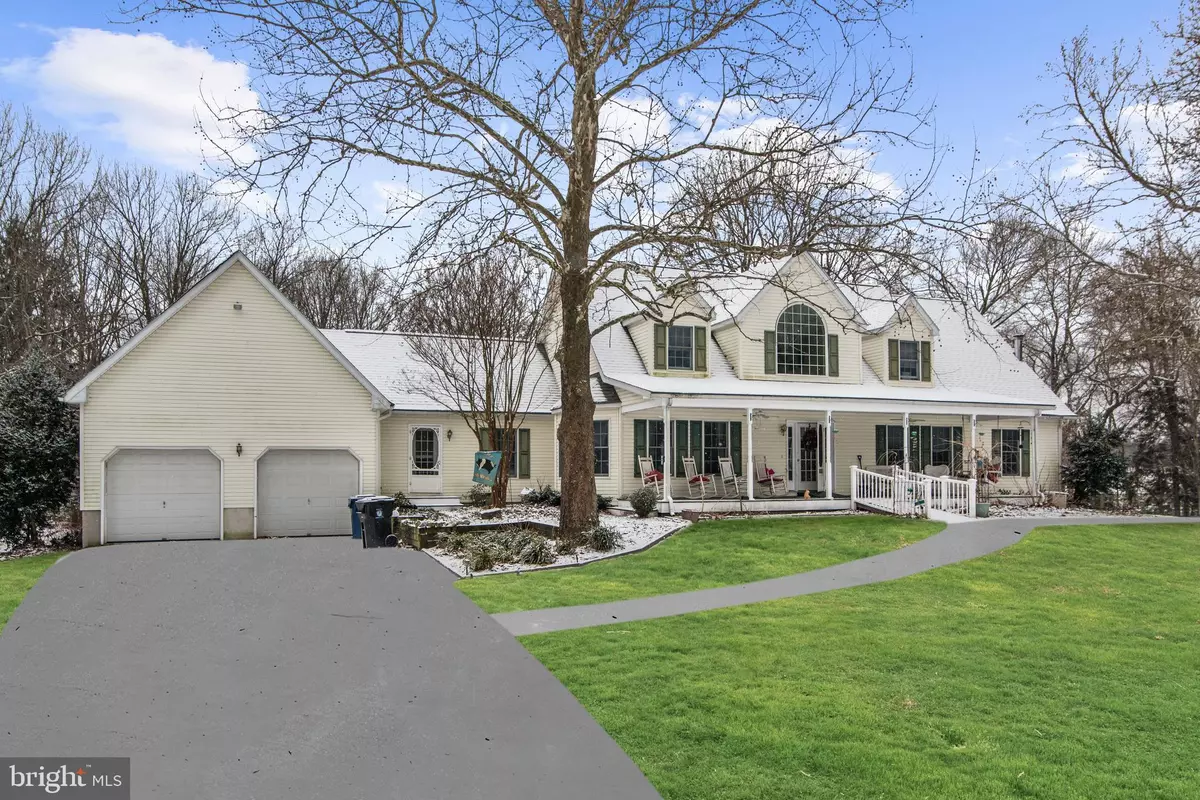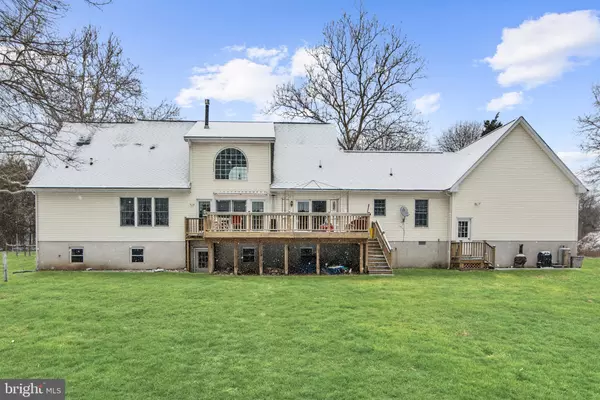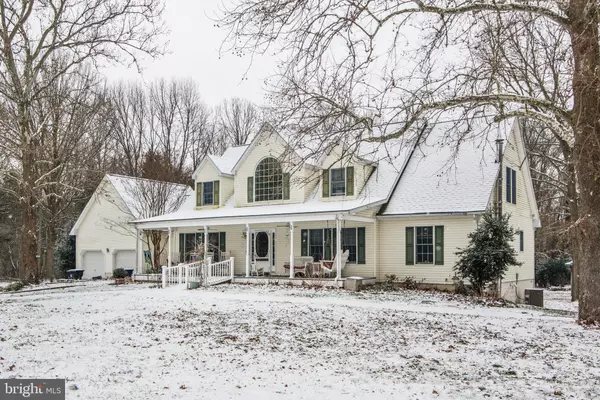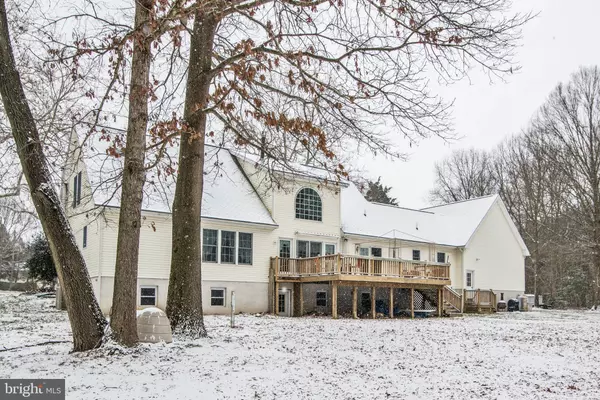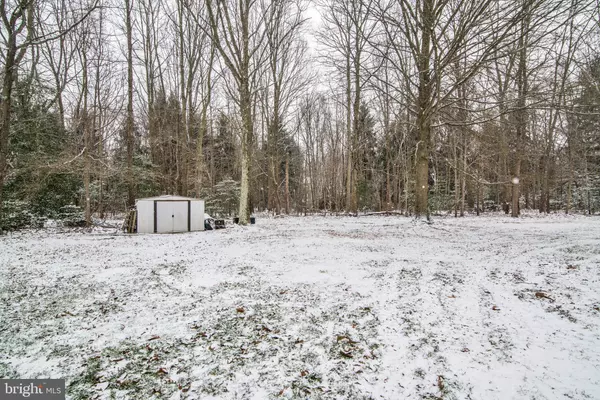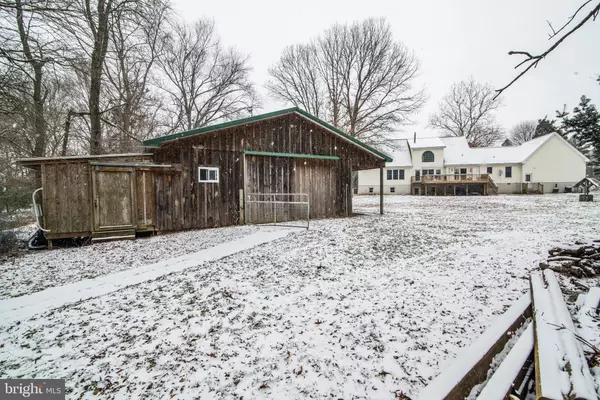$421,000
$459,900
8.5%For more information regarding the value of a property, please contact us for a free consultation.
4 Beds
3 Baths
2,879 SqFt
SOLD DATE : 05/10/2019
Key Details
Sold Price $421,000
Property Type Single Family Home
Sub Type Detached
Listing Status Sold
Purchase Type For Sale
Square Footage 2,879 sqft
Price per Sqft $146
Subdivision Not In Use
MLS Listing ID NJGL213454
Sold Date 05/10/19
Style Cape Cod
Bedrooms 4
Full Baths 3
HOA Y/N N
Abv Grd Liv Area 2,879
Originating Board BRIGHT
Year Built 2000
Annual Tax Amount $10,455
Tax Year 2018
Lot Size 10.750 Acres
Acres 10.75
Property Description
Welcome home. As you enter your private driveway the first thing you see is your new 10acre plus HOME. Complete with an Inviting front porch and glass pained front door. The grand hall welcomes you to the open layout. To your left is your office/den. Proceed in to your country kitchen complete with double french doors leading the the back deck and gaze upon the 10 plus acres that have your name on it. Go back to your hardwood floors and notice the gas fireplace in the dinning area. Behind the kitchen is a possible in-law suite including a full bath and walk in closets. The other side of the homes holds your living room Master Bedroom with roll in shower and more for the convenience of first floor living. Upstairs are two nice rooms with plenty of closet space. This property was custom built. Included is a 6 stall barn with a feed and tack room and storage for hay. There are also 41 SOLAR Panels to keep the home efficient.
Location
State NJ
County Gloucester
Area Harrison Twp (20808)
Zoning R1
Rooms
Other Rooms Living Room, Dining Room, Primary Bedroom, Bedroom 2, Bedroom 4, Kitchen, Family Room, Laundry, Additional Bedroom
Basement Fully Finished
Main Level Bedrooms 2
Interior
Interior Features Breakfast Area, Carpet, Ceiling Fan(s), Combination Kitchen/Dining, Crown Moldings, Entry Level Bedroom, Floor Plan - Open, Kitchen - Country, Kitchen - Island, Primary Bath(s), Walk-in Closet(s), Wood Floors
Hot Water Natural Gas
Heating Forced Air
Cooling Central A/C
Flooring Hardwood, Carpet
Fireplaces Number 1
Fireplaces Type Gas/Propane
Equipment Cooktop
Fireplace Y
Window Features Bay/Bow
Appliance Cooktop
Heat Source Natural Gas
Laundry Main Floor
Exterior
Exterior Feature Porch(es), Deck(s)
Parking Features Garage - Side Entry
Garage Spaces 6.0
Utilities Available Electric Available, Cable TV, Natural Gas Available
Water Access N
Roof Type Shingle
Accessibility Doors - Lever Handle(s), 36\"+ wide Halls, Grab Bars Mod, Level Entry - Main, Mobility Improvements, Other Bath Mod, Ramp - Main Level, Roll-in Shower
Porch Porch(es), Deck(s)
Attached Garage 2
Total Parking Spaces 6
Garage Y
Building
Story 1.5
Sewer On Site Septic
Water Well
Architectural Style Cape Cod
Level or Stories 1.5
Additional Building Above Grade, Below Grade
New Construction N
Schools
Middle Schools Clearview Regional M.S.
High Schools Clearview Regional H.S.
School District Clearview Regional Schools
Others
Senior Community No
Tax ID 08-00018-00003
Ownership Fee Simple
SqFt Source Assessor
Acceptable Financing Cash, Conventional, FHA
Horse Property Y
Listing Terms Cash, Conventional, FHA
Financing Cash,Conventional,FHA
Special Listing Condition Standard
Read Less Info
Want to know what your home might be worth? Contact us for a FREE valuation!

Our team is ready to help you sell your home for the highest possible price ASAP

Bought with Kerry B Featherer • American Dream Realty of South Jersey
"My job is to find and attract mastery-based agents to the office, protect the culture, and make sure everyone is happy! "
12 Terry Drive Suite 204, Newtown, Pennsylvania, 18940, United States

