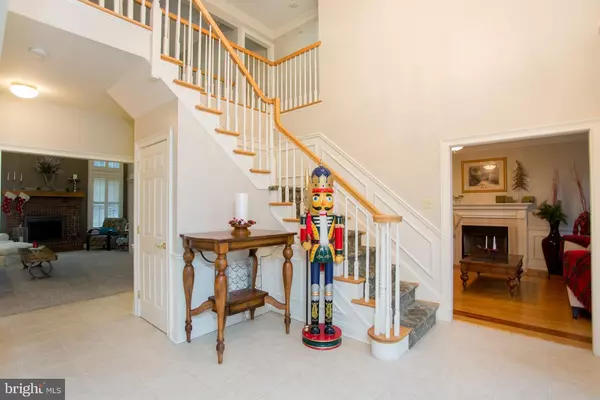$875,000
$895,000
2.2%For more information regarding the value of a property, please contact us for a free consultation.
4 Beds
5 Baths
4,603 SqFt
SOLD DATE : 06/14/2019
Key Details
Sold Price $875,000
Property Type Single Family Home
Sub Type Detached
Listing Status Sold
Purchase Type For Sale
Square Footage 4,603 sqft
Price per Sqft $190
Subdivision Carversville Est
MLS Listing ID PABU127934
Sold Date 06/14/19
Style Colonial
Bedrooms 4
Full Baths 3
Half Baths 2
HOA Fees $62/ann
HOA Y/N Y
Abv Grd Liv Area 4,603
Originating Board TREND
Year Built 1999
Annual Tax Amount $15,031
Tax Year 2018
Lot Size 7.825 Acres
Acres 7.82
Lot Dimensions 2000' X 220'
Property Description
Welcome Home! Enjoy this Rockhill Builders Custom-built estate on 7.82 acres of rolling Bucks County property! You will be captivated as you pass by the 1-acre stocked pond along the winding circular driveway encircling a fountain and lavish landscaping. Enter through the custom lead glass front door with matching sidelights and transom into this inviting and comfortable home. The main level features generous-sized rooms with an open floor plan meant for entertaining. The expansive sunroom can be used for many purposes; currently it is accommodating a bar/game room theme. The formal LR features a gas FP. The DR with tray ceiling has a custom hardwood built-in. Through the adjoining butler's pantry you'll find the kitchen, which is open to the great room. Preparing dinner is a breeze with the brand-new SS fridge, Bosch double wall oven w/Convection baking and a Wolf Induction cooktop for fast and energy efficient meal prep. The GR features floor-to-ceiling windows covered with custom plantation shutters, wood-burning FP and a built-in entertainment ctr. More built-ins and glass doors in the office. The main level is completed by 2 half-baths and an expansive laundry room with a brand new front-load washer and gas dryer, hanging bar, laundry shoot, and more. Extensive, detailed millwork including wainscoting and upgraded crown and dental trim along with custom hardwood built-ins throughout. The 2nd level features 4 BRS and 3 full baths. The MBR is complimented by a sitting area, 1 walk-in closet, 1 massive walk-thru closet and a linen closet. You will find the laundry shoot in the dressing area. The luxurious master bath has 2 separate vanities, a Whirlpool soaking tub and large stall shower. The Princess Suite overlooks the backyard and in-ground pool. 2 more BRS connected by a Jack and Jill bath with a large linen closet and and double sinks. All doors in the home are solid wood. The basement is partially finished with Owens Corning finishing system which is sound absorbent and mold and mildew resistant. Your outside sanctuary consists of an extra-large paver patio with 8-person year-round hot tub and beautiful landscape walls with ballroom steps leading to a massive deck and heated saltwater in-ground pool alongside a storage shed. The 3 garage doors are all oversized. This home is located in top rated CB school district and is with in an hour or so to all major airports in PA, NJ & NY. Home Warranty Included.
Location
State PA
County Bucks
Area Buckingham Twp (10106)
Zoning AG-2
Direction Southeast
Rooms
Other Rooms Living Room, Dining Room, Primary Bedroom, Bedroom 2, Bedroom 3, Kitchen, Family Room, Bedroom 1, Other, Attic
Basement Full
Interior
Interior Features Primary Bath(s), Kitchen - Island, Butlers Pantry, WhirlPool/HotTub, Stall Shower, Kitchen - Eat-In
Hot Water Natural Gas, Propane
Heating Heat Pump - Electric BackUp, Forced Air
Cooling Central A/C
Flooring Wood, Fully Carpeted, Tile/Brick, Marble
Fireplaces Number 2
Fireplaces Type Brick, Marble
Equipment Cooktop, Oven - Double, Oven - Self Cleaning, Dishwasher, Disposal
Fireplace Y
Appliance Cooktop, Oven - Double, Oven - Self Cleaning, Dishwasher, Disposal
Heat Source Propane - Owned
Laundry Main Floor
Exterior
Exterior Feature Deck(s), Patio(s), Porch(es)
Parking Features Built In
Garage Spaces 6.0
Fence Other
Pool In Ground
Utilities Available Cable TV
Water Access N
Roof Type Pitched
Accessibility None
Porch Deck(s), Patio(s), Porch(es)
Attached Garage 3
Total Parking Spaces 6
Garage Y
Building
Lot Description Irregular, Level, Sloping, Open, Trees/Wooded
Story 2
Foundation Concrete Perimeter
Sewer On Site Septic
Water Well
Architectural Style Colonial
Level or Stories 2
Additional Building Above Grade
Structure Type 9'+ Ceilings
New Construction N
Schools
Elementary Schools Cold Spring
Middle Schools Holicong
High Schools Central Bucks High School East
School District Central Bucks
Others
HOA Fee Include Common Area Maintenance,Insurance
Senior Community No
Tax ID 06-006-017-002
Ownership Fee Simple
SqFt Source Assessor
Security Features Security System
Acceptable Financing Conventional
Listing Terms Conventional
Financing Conventional
Special Listing Condition Standard
Read Less Info
Want to know what your home might be worth? Contact us for a FREE valuation!

Our team is ready to help you sell your home for the highest possible price ASAP

Bought with Susan Jones • Keller Williams Real Estate-Doylestown
"My job is to find and attract mastery-based agents to the office, protect the culture, and make sure everyone is happy! "
12 Terry Drive Suite 204, Newtown, Pennsylvania, 18940, United States






