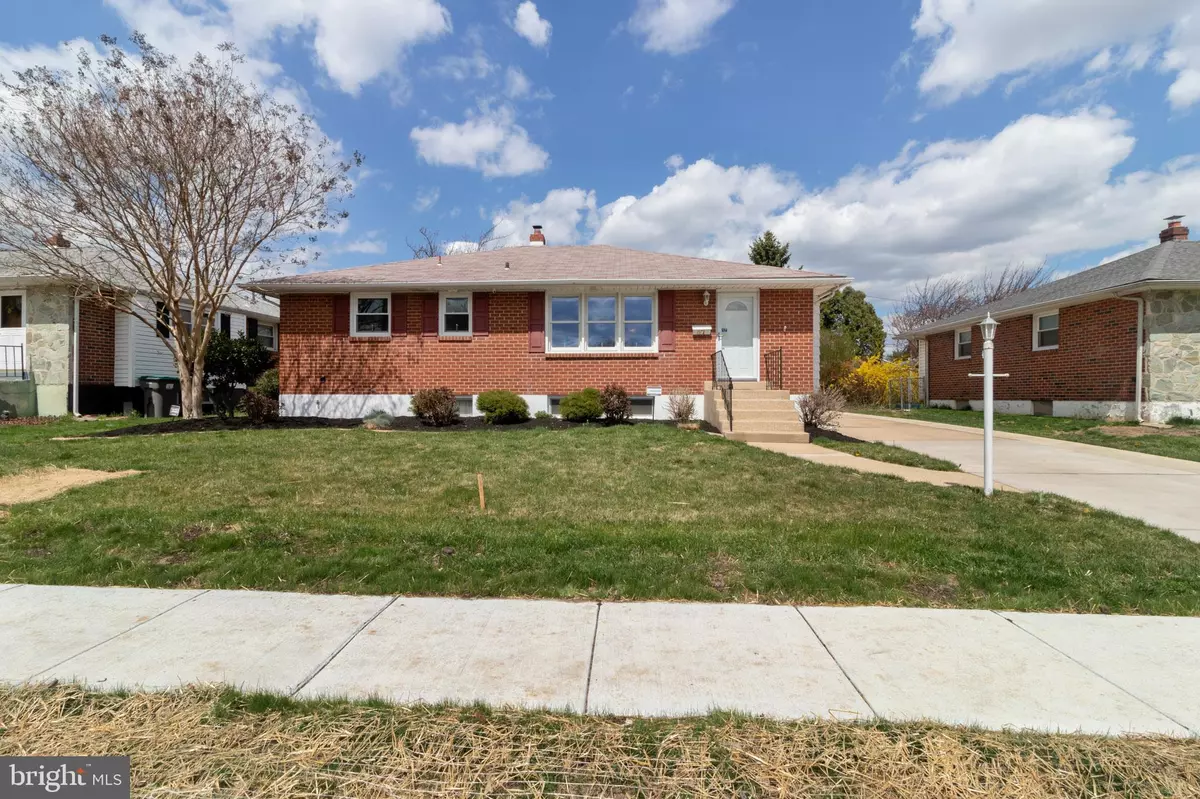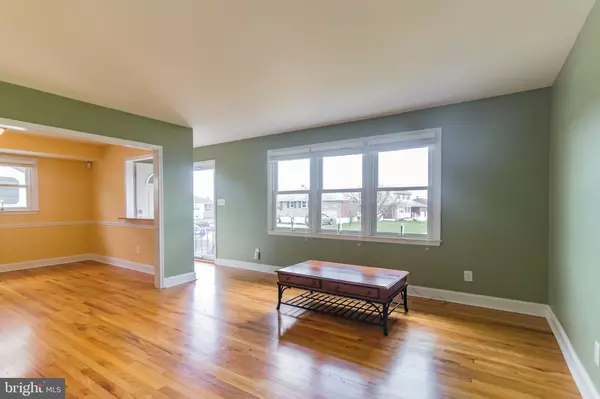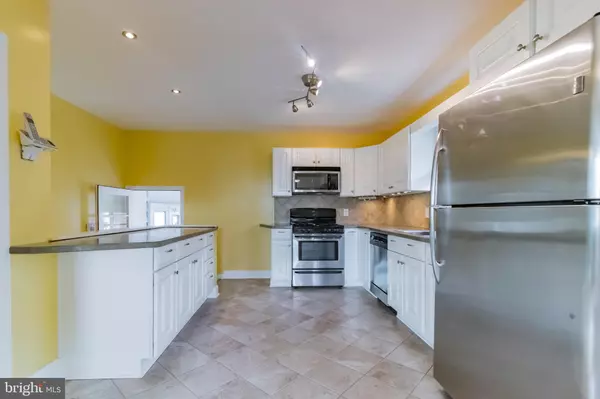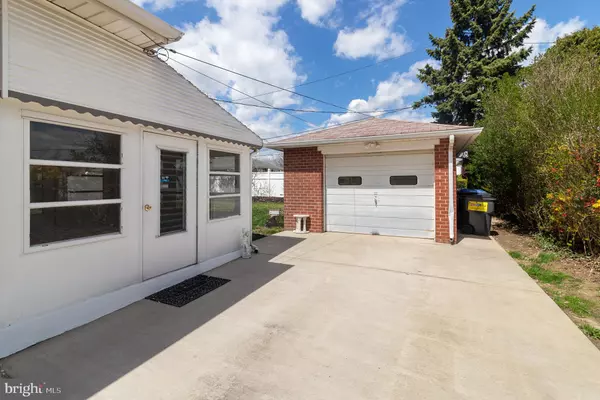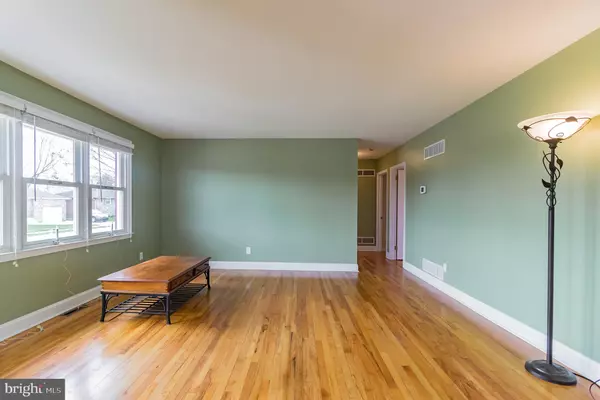$235,000
$239,900
2.0%For more information regarding the value of a property, please contact us for a free consultation.
3 Beds
2 Baths
1,875 SqFt
SOLD DATE : 06/14/2019
Key Details
Sold Price $235,000
Property Type Single Family Home
Sub Type Detached
Listing Status Sold
Purchase Type For Sale
Square Footage 1,875 sqft
Price per Sqft $125
Subdivision Middleboro Crest
MLS Listing ID DENC475252
Sold Date 06/14/19
Style Ranch/Rambler
Bedrooms 3
Full Baths 1
Half Baths 1
HOA Y/N N
Abv Grd Liv Area 1,575
Originating Board BRIGHT
Year Built 1964
Annual Tax Amount $2,119
Tax Year 2018
Lot Size 6,970 Sqft
Acres 0.16
Lot Dimensions 65.00 x 110.00
Property Description
Meticulously maintained and updated Brick ranch with finished basement and detached 1 car garage in Red Clay School District! You rarely find an owner who pays this much attention to details. Fully remolded kitchen (2007) with Thomasville cabinets, tile floor and counter top backsplash, stainless steel appliances, gas stove and large pantry with 4 pull out shelves. New windows, refinished hardwood floors, 6 yr. old Luxaire 98% high efficient gas heater and 13 seer R-410A split system A/C Heat pump, 10yr old gas hot water heater. Finished basement with Samsung 60 3D smart TV with Blue- Ray player, Bose LS48 5 home entertainment system, laundry room with new floor and 10yr old Kenmore 500 series washer and dryer. 3 season enclosed porch, 22 X 14 garage with block and birch exterior walls and Hip roof, Guardian Alarm System, Lorex DVR 4 camera security system and 3 zone Orbit sprinkler system, enclosed rear yard with 26 X 12 stamped patio, 4 burner grill (natural gas) and Generac XT8000E natural gas generator!! More details provided in listing brochure or online in Bright MLS
Location
State DE
County New Castle
Area Elsmere/Newport/Pike Creek (30903)
Zoning NC6.5
Rooms
Other Rooms Living Room, Dining Room, Primary Bedroom, Bedroom 2, Bedroom 3, Kitchen, Family Room
Basement Full
Main Level Bedrooms 3
Interior
Heating Forced Air
Cooling Central A/C
Heat Source Natural Gas
Exterior
Parking Features Garage - Front Entry
Garage Spaces 1.0
Water Access N
Accessibility None
Total Parking Spaces 1
Garage Y
Building
Story 1
Sewer Public Sewer
Water Public
Architectural Style Ranch/Rambler
Level or Stories 1
Additional Building Above Grade, Below Grade
New Construction N
Schools
School District Red Clay Consolidated
Others
Senior Community No
Tax ID 07-043.10-452
Ownership Fee Simple
SqFt Source Assessor
Special Listing Condition Standard
Read Less Info
Want to know what your home might be worth? Contact us for a FREE valuation!

Our team is ready to help you sell your home for the highest possible price ASAP

Bought with Cheri Chenoweth • Berkshire Hathaway HS PenFed

"My job is to find and attract mastery-based agents to the office, protect the culture, and make sure everyone is happy! "
12 Terry Drive Suite 204, Newtown, Pennsylvania, 18940, United States

