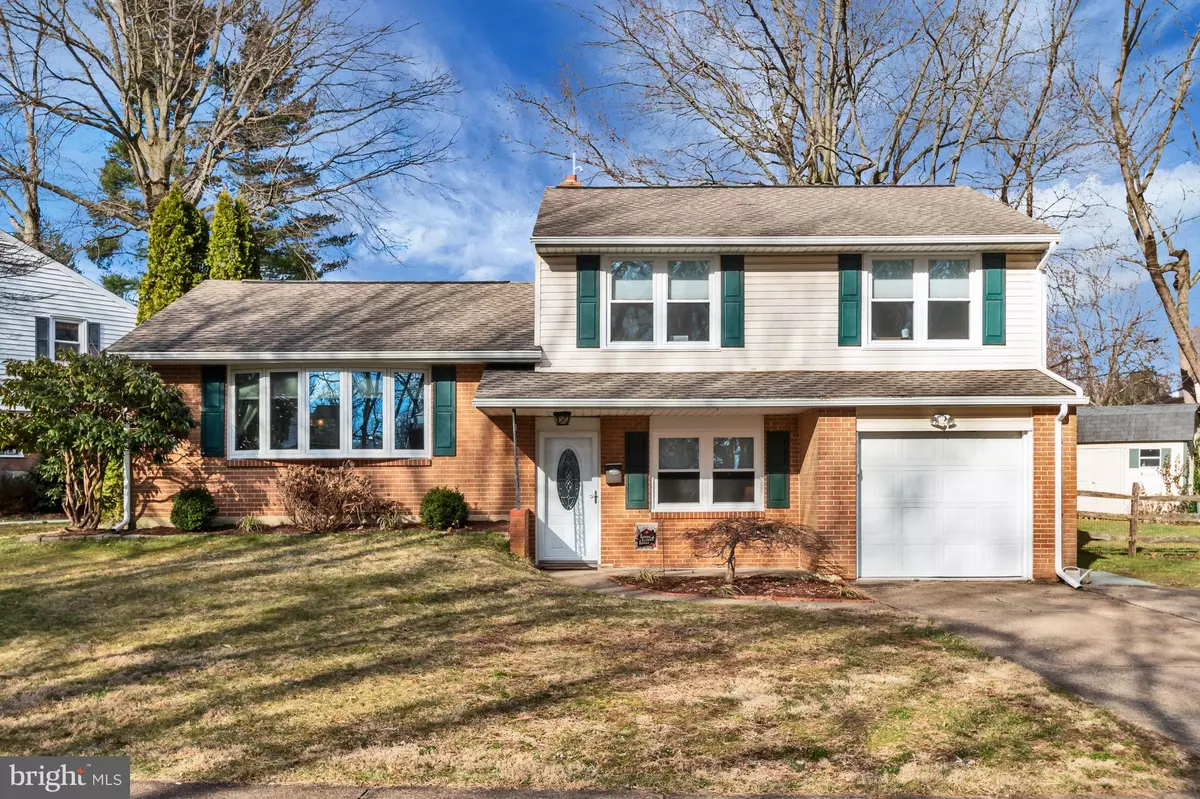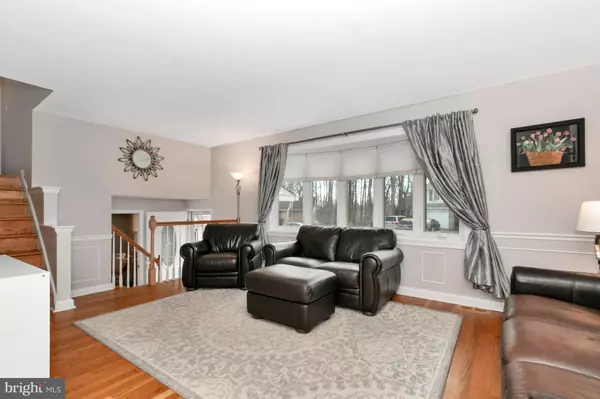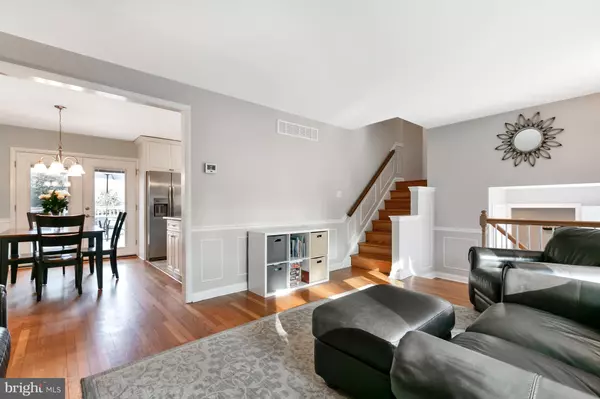$320,000
$319,000
0.3%For more information regarding the value of a property, please contact us for a free consultation.
3 Beds
2 Baths
1,525 SqFt
SOLD DATE : 06/14/2019
Key Details
Sold Price $320,000
Property Type Single Family Home
Sub Type Detached
Listing Status Sold
Purchase Type For Sale
Square Footage 1,525 sqft
Price per Sqft $209
Subdivision Graylyn Crest
MLS Listing ID DENC418422
Sold Date 06/14/19
Style Split Level
Bedrooms 3
Full Baths 1
Half Baths 1
HOA Y/N N
Abv Grd Liv Area 1,525
Originating Board BRIGHT
Year Built 1961
Annual Tax Amount $2,295
Tax Year 2018
Lot Size 0.280 Acres
Acres 0.28
Lot Dimensions 138x125
Property Description
Welcome Home to 2015 Gravers Lane. Located in convenient and popular North Graylyn Crest, this lovely property is move-in ready. The current owners have made smart and tasteful updates over the years. The completely remodeled kitchen features classic white cabinets, granite counters and stainless steel appliances. The family room was remodeled to include recessed lights, a pocket door and neutral carpet. Beautiful hardwood floors in the living room, dining room and bedrooms have been well maintained, while tile in the kitchen and carpet in the family room are practical and warm choices. New Low E windows throughout the home allow for plenty of natural light. The new Bow window in the living room has also been replaced, adding to the curb appeal from the exterior of the home. Three bedrooms, one full, updated bath and plenty of storage space, including an insulated attic with new flooring, round out the upper level. The laundry is conveniently located in the lower level with the powder room and easy access to both the garage and outside. The outdoor living area adds more entertaining and relaxing space to this wonderful home. With a generous deck and patio, there is still an abundance of room for play, gardening and a large shed in the fenced back yard. In addition to all of this, the new owner will have piece of mind knowing that the electric in the home has been upgraded, the heater, A/C and hot water heater were all replaced in 2013 and the home has new gutters and gutter guards. Nothing left to do but move in and enjoy! Schedule your tour today!
Location
State DE
County New Castle
Area Brandywine (30901)
Zoning NC10
Rooms
Other Rooms Living Room, Dining Room, Bedroom 2, Kitchen, Family Room, Laundry, Bathroom 1, Bathroom 3, Primary Bathroom, Half Bath
Interior
Interior Features Attic, Recessed Lighting
Heating Forced Air
Cooling Central A/C
Equipment Built-In Microwave
Fireplace N
Window Features Bay/Bow,Low-E
Appliance Built-In Microwave
Heat Source Natural Gas
Exterior
Exterior Feature Deck(s), Patio(s)
Parking Features Garage - Side Entry, Garage Door Opener
Garage Spaces 5.0
Water Access N
Accessibility Level Entry - Main
Porch Deck(s), Patio(s)
Attached Garage 1
Total Parking Spaces 5
Garage Y
Building
Story 3+
Sewer Public Septic
Water Public
Architectural Style Split Level
Level or Stories 3+
Additional Building Above Grade, Below Grade
New Construction N
Schools
Elementary Schools Forwood
Middle Schools Talley
High Schools Brandywine
School District Brandywine
Others
Senior Community No
Tax ID 0605500140
Ownership Fee Simple
SqFt Source Assessor
Acceptable Financing Conventional, FHA, VA
Horse Property N
Listing Terms Conventional, FHA, VA
Financing Conventional,FHA,VA
Special Listing Condition Standard
Read Less Info
Want to know what your home might be worth? Contact us for a FREE valuation!

Our team is ready to help you sell your home for the highest possible price ASAP

Bought with S. Brian Hadley • Patterson-Schwartz-Hockessin
"My job is to find and attract mastery-based agents to the office, protect the culture, and make sure everyone is happy! "
12 Terry Drive Suite 204, Newtown, Pennsylvania, 18940, United States






