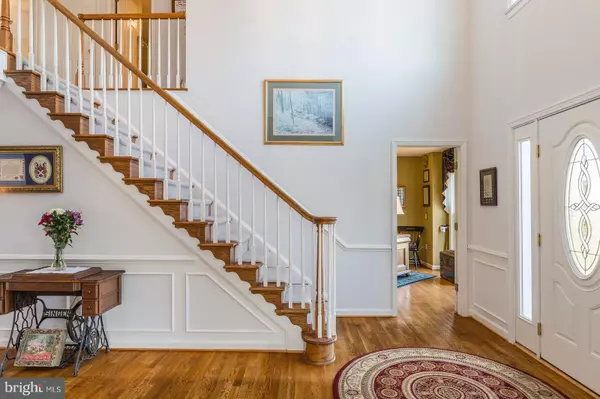$450,000
$459,900
2.2%For more information regarding the value of a property, please contact us for a free consultation.
5 Beds
4 Baths
3,651 SqFt
SOLD DATE : 06/14/2019
Key Details
Sold Price $450,000
Property Type Single Family Home
Sub Type Detached
Listing Status Sold
Purchase Type For Sale
Square Footage 3,651 sqft
Price per Sqft $123
Subdivision Kingswood
MLS Listing ID VASP203536
Sold Date 06/14/19
Style Colonial
Bedrooms 5
Full Baths 3
Half Baths 1
HOA Fees $43/qua
HOA Y/N Y
Abv Grd Liv Area 3,153
Originating Board BRIGHT
Year Built 1993
Annual Tax Amount $2,799
Tax Year 2017
Lot Size 0.894 Acres
Acres 0.89
Property Description
This beautiful 1 owner home is positioned on the lot to allow an amazing view of the private large wooded lot. The lovely 2 story foyer features detailed woodwork, and gleaming hardwood floors. The gourmet kitchen boasts quartz counter tops, a cook island with a Jenn-Air downdraft cook top and upgraded stainless appliances. The over-sized family room features a vaulted ceiling and masonry gas fireplace. Upstairs you'll find the master suite with his and hers walk-in closets and double vanities. The finished basement includes a 5th bedroom, full bath and huge rec room. Enjoy the screened porch or lounge on the custom Trex deck with Bose outdoor all weather speakers. Walkout to the patio and relax in the Hot Springs hot tub. This home is maxed out on upgrades - New Roof, New Pella Windows, New HVAC, New Gutters, Gladiator Storage system in Garage (see complete list in attached documents). There's plenty to do in this neighborhood to include the Virginia Central Railway Trail. The bridge over Hazel Run has been approved; the new bridge will make it possible for people living in Kingswood, to access the city s VCR trail and either walk or bike to and from downtown Fredericksburg. This fantastic home has it all! Come see yourself in this wonderful home in an amazing location.
Location
State VA
County Spotsylvania
Zoning R1
Rooms
Other Rooms Living Room, Dining Room, Kitchen, Family Room, Laundry, Office
Basement Walkout Level
Interior
Heating Heat Pump(s)
Cooling Central A/C
Heat Source Natural Gas
Laundry Main Floor
Exterior
Parking Features Garage Door Opener, Garage - Front Entry
Garage Spaces 2.0
Water Access N
View Trees/Woods
Roof Type Architectural Shingle
Accessibility None
Attached Garage 2
Total Parking Spaces 2
Garage Y
Building
Lot Description Backs to Trees
Story 2
Sewer Public Sewer
Water None
Architectural Style Colonial
Level or Stories 2
Additional Building Above Grade, Below Grade
New Construction N
Schools
Elementary Schools Battlefield
Middle Schools Chancellor
High Schools Chancellor
School District Spotsylvania County Public Schools
Others
Senior Community No
Tax ID 23P2-197-
Ownership Fee Simple
SqFt Source Estimated
Security Features Electric Alarm
Horse Property N
Special Listing Condition Standard
Read Less Info
Want to know what your home might be worth? Contact us for a FREE valuation!

Our team is ready to help you sell your home for the highest possible price ASAP

Bought with NON MEMBER • Non Subscribing Office

"My job is to find and attract mastery-based agents to the office, protect the culture, and make sure everyone is happy! "
12 Terry Drive Suite 204, Newtown, Pennsylvania, 18940, United States






