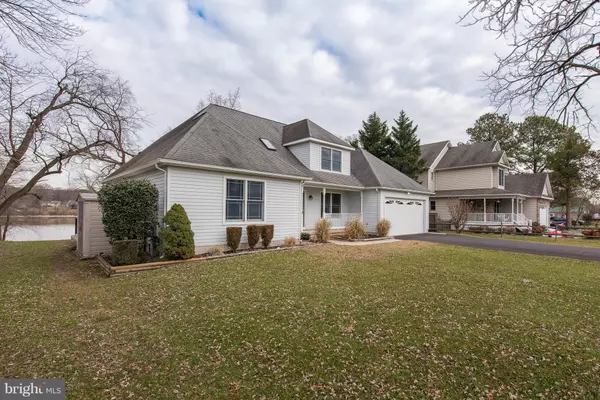$505,000
$510,000
1.0%For more information regarding the value of a property, please contact us for a free consultation.
4 Beds
3 Baths
2,136 SqFt
SOLD DATE : 06/13/2019
Key Details
Sold Price $505,000
Property Type Single Family Home
Sub Type Detached
Listing Status Sold
Purchase Type For Sale
Square Footage 2,136 sqft
Price per Sqft $236
Subdivision Bird River Grove
MLS Listing ID MDBC254408
Sold Date 06/13/19
Style Colonial
Bedrooms 4
Full Baths 2
Half Baths 1
HOA Y/N N
Abv Grd Liv Area 2,136
Originating Board BRIGHT
Year Built 1999
Annual Tax Amount $5,640
Tax Year 2018
Lot Size 7,904 Sqft
Acres 0.36
Property Description
Awesome WATERFRONT property!!Beauty and detail abound in this truly one-of-a-kind, custom home with water views from nearly every window! Expansive, light filled living room features lofty cathedral ceiling, floor to ceiling brick wood burning fireplace, gorgeous wood framed Anderson 400 Series windows and opens to Chef s kitchen with stainless steel Kitchen-Aid appliances, custom cabinetry, granite island/breakfast bar and access to back yard overlooking Bird River. Cozy formal dining room with gleaming hardwood floors looks out to charming front porch. Rest easy in the large main level Owner s suite with tray ceiling and attached full bath featuring walk in closet, marble double vanity and Jacuzzi tub. Ascend to upper level to find 2 sizable bedrooms with incredible river views. Finished lower level is perfect for movie and game nights and includes space for a workshop and plenty of storage. Enjoy the sights and sounds of nature while just minutes from major highways, shopping, dining and more!No flood insurance is required. Wildlife sanctuary, birdwatcher's paradise! Gutter Guards are installed and warranted for lifetime that is transferable to new owner.
Location
State MD
County Baltimore
Zoning RESIDENTIAL
Rooms
Other Rooms Dining Room, Primary Bedroom, Bedroom 2, Kitchen, Game Room, Family Room, Den, Foyer, Laundry, Other, Utility Room, Workshop, Bathroom 3
Basement Connecting Stairway, Full, Improved, Interior Access, Outside Entrance, Rough Bath Plumb, Side Entrance, Walkout Stairs
Main Level Bedrooms 2
Interior
Interior Features Entry Level Bedroom, Family Room Off Kitchen, Kitchen - Eat-In, Formal/Separate Dining Room, Kitchen - Island, Kitchen - Table Space, Primary Bath(s), Recessed Lighting, Skylight(s), Upgraded Countertops, Walk-in Closet(s)
Hot Water 60+ Gallon Tank, Oil
Heating Floor Furnace, Forced Air
Cooling Ceiling Fan(s), Central A/C
Flooring Carpet, Ceramic Tile, Hardwood, Vinyl
Fireplaces Number 1
Equipment Built-In Range, Cooktop, Dishwasher, Disposal, Icemaker, Oven - Self Cleaning, Oven - Single, Oven/Range - Electric, Refrigerator, Washer/Dryer Hookups Only, Water Dispenser, Water Heater
Fireplace Y
Window Features Double Pane,Energy Efficient,Insulated,Screens,Skylights,Wood Frame
Appliance Built-In Range, Cooktop, Dishwasher, Disposal, Icemaker, Oven - Self Cleaning, Oven - Single, Oven/Range - Electric, Refrigerator, Washer/Dryer Hookups Only, Water Dispenser, Water Heater
Heat Source Oil
Exterior
Exterior Feature Porch(es)
Parking Features Garage - Front Entry, Inside Access
Garage Spaces 6.0
Fence Partially, Split Rail
Utilities Available Cable TV Available, Fiber Optics Available, Phone Available, Under Ground
Waterfront Description None
Water Access Y
Water Access Desc Boat - Powered,Canoe/Kayak,Fishing Allowed,Personal Watercraft (PWC),Private Access,Swimming Allowed,Waterski/Wakeboard
View River, Trees/Woods, Water
Roof Type Asphalt
Accessibility Other
Porch Porch(es)
Attached Garage 2
Total Parking Spaces 6
Garage Y
Building
Lot Description Landscaping, Bulkheaded, Cleared, Front Yard, Open, Private, Rear Yard, Tidal Wetland
Story 3+
Foundation Block
Sewer Grinder Pump, Public Sewer
Water Public
Architectural Style Colonial
Level or Stories 3+
Additional Building Above Grade, Below Grade
Structure Type 2 Story Ceilings,9'+ Ceilings,Cathedral Ceilings,Dry Wall,Paneled Walls
New Construction N
Schools
School District Baltimore County Public Schools
Others
Senior Community No
Tax ID 04151523154510
Ownership Fee Simple
SqFt Source Estimated
Special Listing Condition Standard
Read Less Info
Want to know what your home might be worth? Contact us for a FREE valuation!

Our team is ready to help you sell your home for the highest possible price ASAP

Bought with Jarrod C Christou • RE/MAX Sails Inc.
"My job is to find and attract mastery-based agents to the office, protect the culture, and make sure everyone is happy! "
12 Terry Drive Suite 204, Newtown, Pennsylvania, 18940, United States






