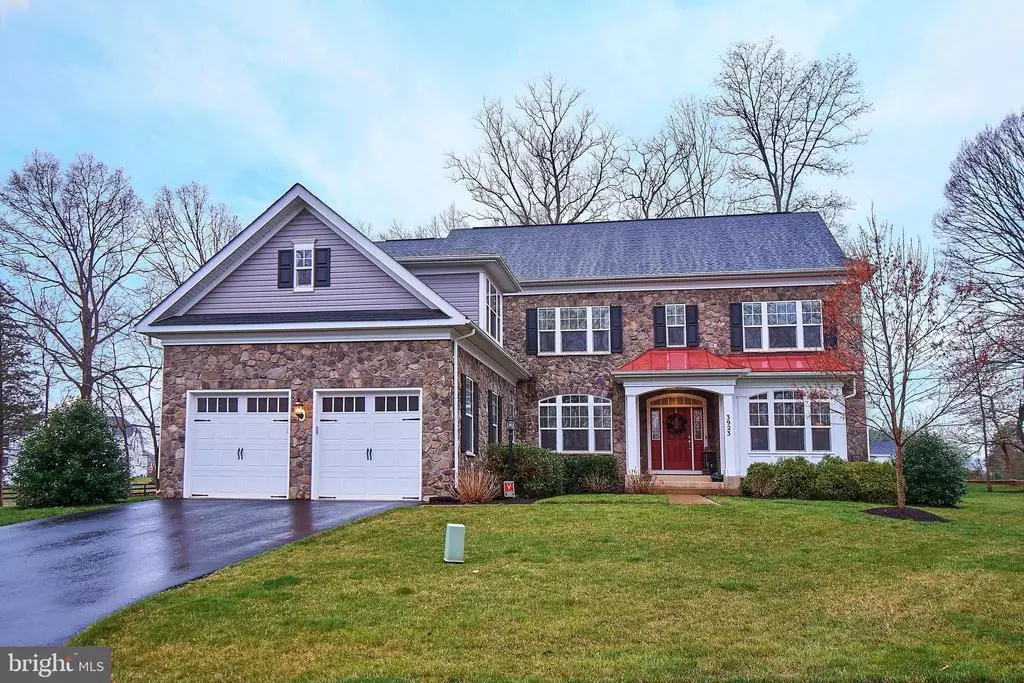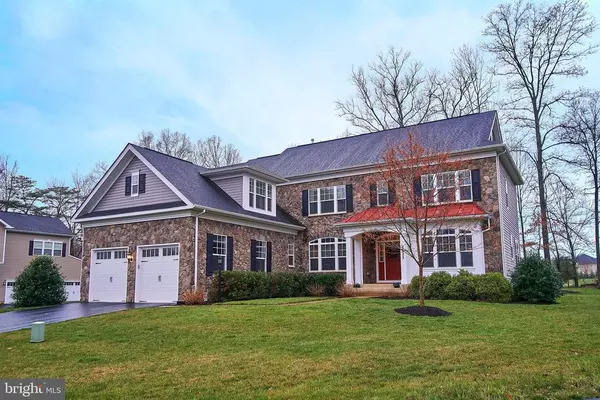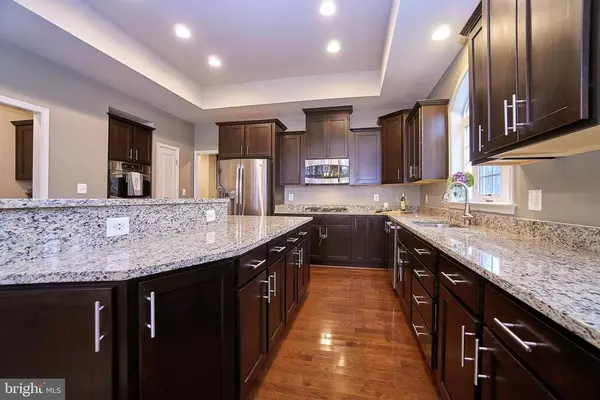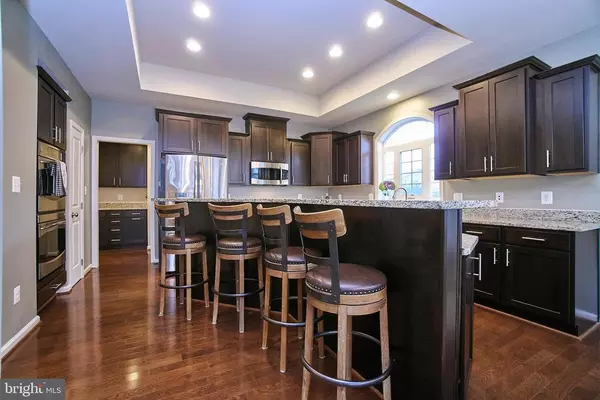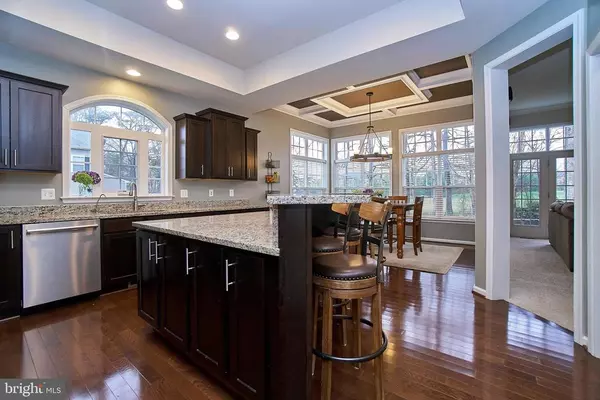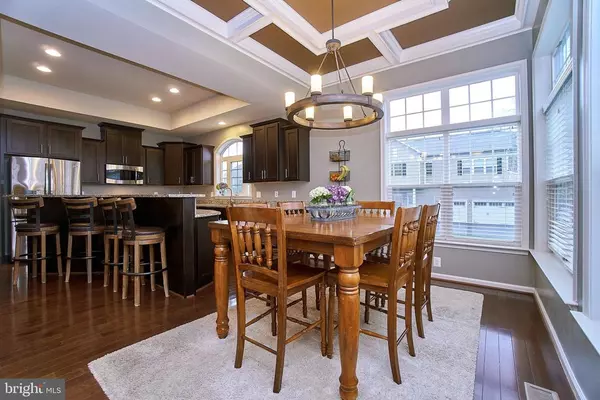$653,000
$649,900
0.5%For more information regarding the value of a property, please contact us for a free consultation.
6 Beds
6 Baths
3,939 SqFt
SOLD DATE : 05/23/2019
Key Details
Sold Price $653,000
Property Type Single Family Home
Sub Type Detached
Listing Status Sold
Purchase Type For Sale
Square Footage 3,939 sqft
Price per Sqft $165
Subdivision Brookside
MLS Listing ID VAFQ159386
Sold Date 05/23/19
Style Contemporary
Bedrooms 6
Full Baths 5
Half Baths 1
HOA Fees $110/mo
HOA Y/N Y
Abv Grd Liv Area 3,248
Originating Board BRIGHT
Year Built 2013
Annual Tax Amount $5,357
Tax Year 2018
Lot Size 0.515 Acres
Acres 0.52
Property Description
Stunning single-family home with 6 bedrooms, 5.5 bathrooms and a fully finished basement in the highly sought-after Brookside community. This immaculate home offers a gourmet style kitchen, granite countertops, breakfast bar, stainless steel appliances, breakfast sun room off the kitchen with a coffered ceiling. This home includes a cozy fireplace in the living room with a built-in entertainment center. The living room also offers access to the large outdoor stone patio. Moving into the formal dining room, it includes crown molding, chair rail and shadow boxes. The main level office and craft or exercise room are spacious. The large master bedroom includes huge separate walk-in closets, separate tub and shower with double vanities and upgraded tile. The bedrooms are spaciously designed with large closets. The fully finished basement offers a great movie-theatre area with bar seating, large entertainment room, bedroom/bonus room with beautiful bathroom for guests. This home is great for entertaining guests with a large patio with seating area and backing to trees for privacy. The storage shed has electricity for a workshop. There is an in-ground sprinkler system installed to keep the lawn beautiful. Oversized two car garage. Location is great for commuters with easy access to Route 29 and Interstate 66. This amenity rich community includes a lake, outdoor pool, basketball courts, jog/walking path, tennis courts, tot lots/playground, and clubhouse.
Location
State VA
County Fauquier
Zoning RESIDENTIAL
Rooms
Other Rooms Living Room, Dining Room, Primary Bedroom, Bedroom 2, Bedroom 3, Bedroom 4, Bedroom 5, Kitchen, Game Room, Foyer, Breakfast Room, Laundry, Mud Room, Office, Storage Room, Utility Room, Media Room, Bathroom 2, Bathroom 3, Bonus Room, Hobby Room, Primary Bathroom
Basement Fully Finished, Connecting Stairway
Interior
Interior Features Bar, Breakfast Area, Built-Ins, Carpet, Ceiling Fan(s), Chair Railings, Combination Kitchen/Dining, Crown Moldings, Dining Area, Floor Plan - Open, Formal/Separate Dining Room, Kitchen - Gourmet, Primary Bath(s), Kitchen - Island, Pantry, Recessed Lighting, Sprinkler System, Upgraded Countertops, Walk-in Closet(s), Window Treatments, Wood Floors, Water Treat System
Hot Water Electric, Natural Gas
Heating Heat Pump(s), Forced Air
Cooling Central A/C, Ceiling Fan(s)
Flooring Hardwood, Carpet, Ceramic Tile
Fireplaces Number 1
Fireplaces Type Mantel(s), Gas/Propane
Equipment Built-In Microwave, Cooktop, Dishwasher, Disposal, Exhaust Fan, Humidifier, Icemaker, Oven - Double, Oven/Range - Gas, Refrigerator, Stainless Steel Appliances, Water Heater
Fireplace Y
Appliance Built-In Microwave, Cooktop, Dishwasher, Disposal, Exhaust Fan, Humidifier, Icemaker, Oven - Double, Oven/Range - Gas, Refrigerator, Stainless Steel Appliances, Water Heater
Heat Source Natural Gas, Electric
Laundry Upper Floor
Exterior
Exterior Feature Patio(s)
Parking Features Garage - Front Entry
Garage Spaces 2.0
Amenities Available Tennis Courts, Tot Lots/Playground, Pool - Outdoor, Common Grounds, Basketball Courts, Fitness Center, Jog/Walk Path, Water/Lake Privileges
Water Access N
View Garden/Lawn, Mountain
Accessibility None
Porch Patio(s)
Attached Garage 2
Total Parking Spaces 2
Garage Y
Building
Lot Description Backs to Trees, Front Yard, Landscaping
Story 2
Sewer Public Sewer
Water Public
Architectural Style Contemporary
Level or Stories 2
Additional Building Above Grade, Below Grade
Structure Type 9'+ Ceilings,Tray Ceilings
New Construction N
Schools
School District Fauquier County Public Schools
Others
Pets Allowed N
HOA Fee Include Pool(s),Snow Removal,Trash,Management
Senior Community No
Tax ID 7905-93-5058
Ownership Fee Simple
SqFt Source Estimated
Security Features Smoke Detector,Security System
Horse Property N
Special Listing Condition Standard
Read Less Info
Want to know what your home might be worth? Contact us for a FREE valuation!

Our team is ready to help you sell your home for the highest possible price ASAP

Bought with Cathy L Strittmater • Keller Williams Realty/Lee Beaver & Assoc.
"My job is to find and attract mastery-based agents to the office, protect the culture, and make sure everyone is happy! "
12 Terry Drive Suite 204, Newtown, Pennsylvania, 18940, United States

