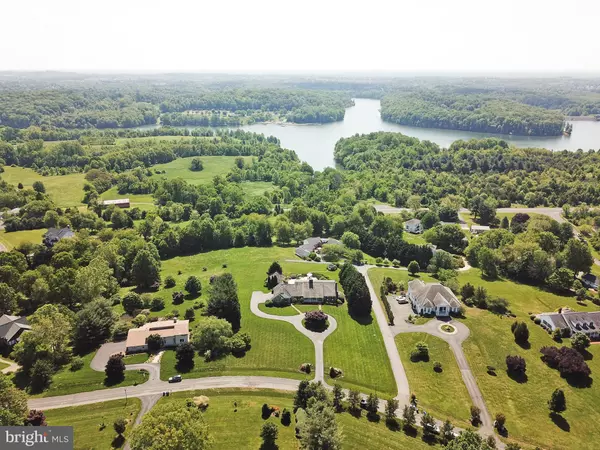$779,500
$779,500
For more information regarding the value of a property, please contact us for a free consultation.
4 Beds
5 Baths
4,168 SqFt
SOLD DATE : 06/21/2019
Key Details
Sold Price $779,500
Property Type Single Family Home
Sub Type Detached
Listing Status Sold
Purchase Type For Sale
Square Footage 4,168 sqft
Price per Sqft $187
Subdivision Oakridge Estates
MLS Listing ID MDMC657882
Sold Date 06/21/19
Style Colonial
Bedrooms 4
Full Baths 3
Half Baths 2
HOA Y/N N
Abv Grd Liv Area 4,168
Originating Board BRIGHT
Year Built 1992
Annual Tax Amount $8,974
Tax Year 2019
Lot Size 2.020 Acres
Acres 2.02
Property Description
Exquisite Custom Stone and Brick Colonial Home with circular drive! This home boasts custom amenities and charm throughout with two master bedrooms; one on the main level, the other on the upper level. Just about every room has a view because this home sits on a ridge; in the fall and winter seasons you can see Black Hill Regional Park with a view of the Lake. The long circular driveway leads to the front of the home and a three car garage along with a detached two car garage to the side ( for the wood shop , car buff or hobby). Decorative moldings and archways separate the two story foyer from the formal living and dining areas. Behind the foyer is the central Great Room with a stone fireplace, pegged hardwood flooring, chair rail, crown molding, a wet bar and entrance to the glass-encased sunroom that has doors that open to the beautiful garden and pool area! A second "back" stairway gives easy access to the Upper Level from the Kitchen. Sunrises are seen in the owner's bedroom from a balcony overlooking the pool and garden. The home office library has cathedral ceiling and a floor to ceiling brick fireplace surrounded with built in cabinetry. The upper level, which has the second Master bedroom, has the third and fourth bedroom which share a third full bath! The middle bedroom on that level has an entrance to an Upper Level Balcony which provides wonderful views towards the Lake!!! The pool and garden area invites family and friends to spend many relaxing hours pool side!!! This is a must see property for any buyer looking for that extra special country home!!! Pride of Ownership! Check out Virtual Tour -
Location
State MD
County Montgomery
Zoning RE2
Direction Northwest
Rooms
Other Rooms Living Room, Dining Room, Primary Bedroom, Bedroom 4, Kitchen, Family Room, Basement, Library, Foyer, Sun/Florida Room, Laundry, Bathroom 1, Bathroom 3, Attic, Primary Bathroom, Half Bath
Basement Rough Bath Plumb, Walkout Stairs, Unfinished
Main Level Bedrooms 1
Interior
Interior Features Built-Ins, Carpet, Ceiling Fan(s), Chair Railings, Crown Moldings, Curved Staircase, Dining Area, Entry Level Bedroom, Family Room Off Kitchen, Floor Plan - Traditional, Formal/Separate Dining Room, Kitchen - Eat-In, Kitchen - Gourmet, Primary Bath(s), Recessed Lighting, Skylight(s), Walk-in Closet(s), Wet/Dry Bar, Window Treatments, Wood Floors
Hot Water Electric
Heating Forced Air, Central
Cooling Central A/C, Ceiling Fan(s)
Flooring Hardwood, Carpet, Ceramic Tile, Vinyl
Fireplaces Number 3
Fireplaces Type Wood, Gas/Propane, Mantel(s), Marble, Stone
Equipment Built-In Microwave, Dishwasher, Disposal, Dryer, Exhaust Fan, Freezer, Oven - Wall, Refrigerator, Washer, Water Heater, Cooktop
Furnishings No
Fireplace Y
Window Features Bay/Bow,Skylights
Appliance Built-In Microwave, Dishwasher, Disposal, Dryer, Exhaust Fan, Freezer, Oven - Wall, Refrigerator, Washer, Water Heater, Cooktop
Heat Source Natural Gas
Laundry Main Floor
Exterior
Exterior Feature Balconies- Multiple, Deck(s), Patio(s), Porch(es)
Parking Features Garage - Side Entry, Garage Door Opener
Garage Spaces 5.0
Fence Decorative
Pool In Ground, Fenced
Utilities Available Cable TV
Water Access N
View Lake
Roof Type Shake
Accessibility Grab Bars Mod
Porch Balconies- Multiple, Deck(s), Patio(s), Porch(es)
Attached Garage 3
Total Parking Spaces 5
Garage Y
Building
Lot Description Landscaping
Story 3+
Sewer Septic < # of BR
Water Well
Architectural Style Colonial
Level or Stories 3+
Additional Building Above Grade, Below Grade
Structure Type Dry Wall,2 Story Ceilings
New Construction N
Schools
Elementary Schools Clarksburg
Middle Schools Rocky Hill
High Schools Clarksburg
School District Montgomery County Public Schools
Others
Senior Community No
Tax ID 160202892855
Ownership Fee Simple
SqFt Source Estimated
Security Features Security System
Acceptable Financing Conventional, Cash
Horse Property N
Listing Terms Conventional, Cash
Financing Conventional,Cash
Special Listing Condition Standard
Read Less Info
Want to know what your home might be worth? Contact us for a FREE valuation!

Our team is ready to help you sell your home for the highest possible price ASAP

Bought with Gene L Cutter II • Redfin Corp
"My job is to find and attract mastery-based agents to the office, protect the culture, and make sure everyone is happy! "
12 Terry Drive Suite 204, Newtown, Pennsylvania, 18940, United States





