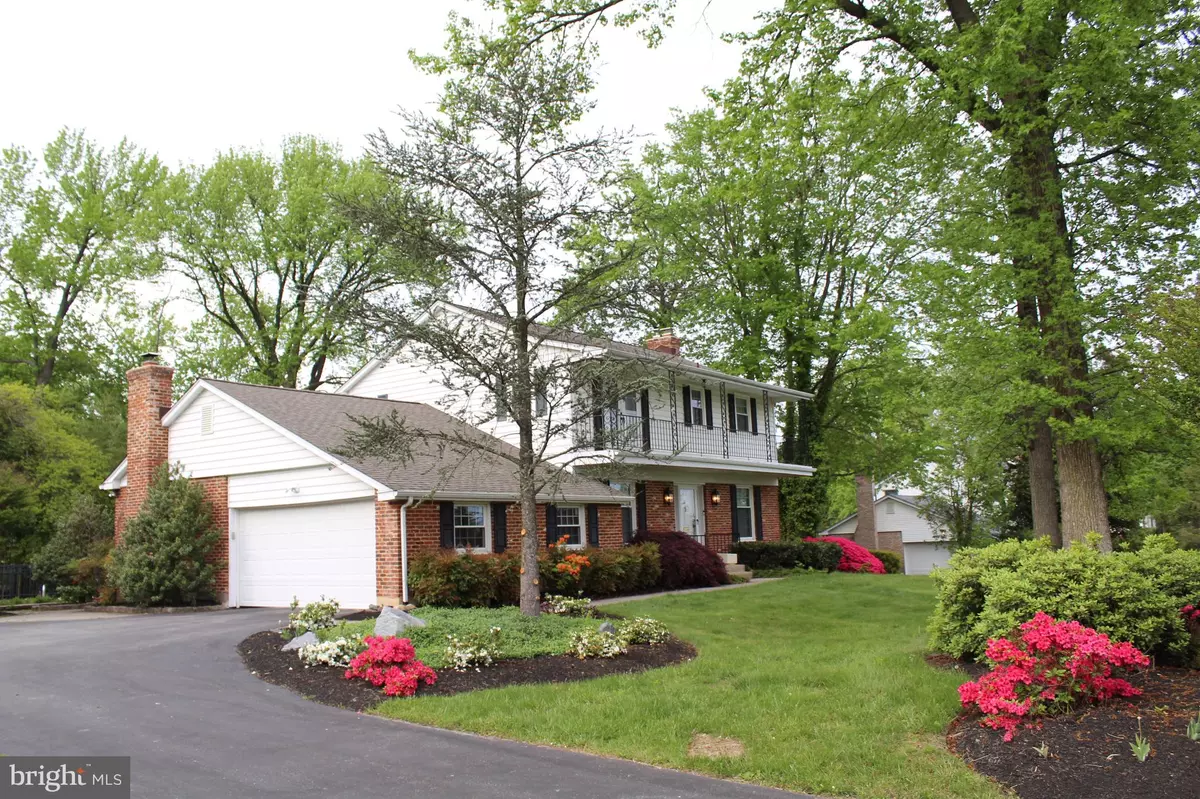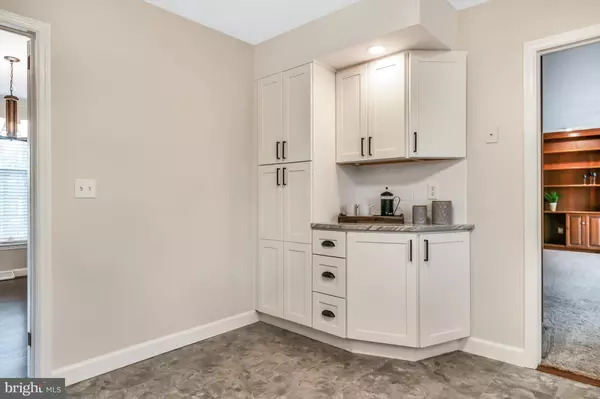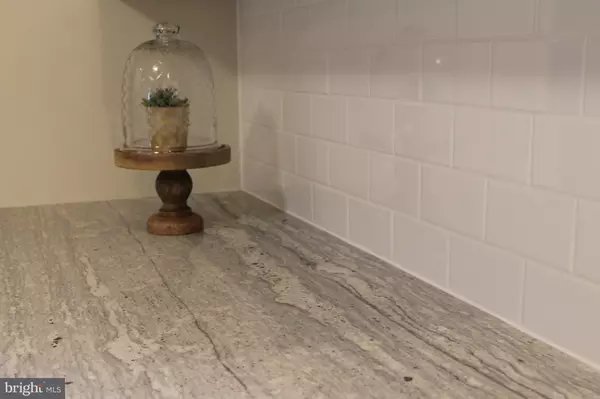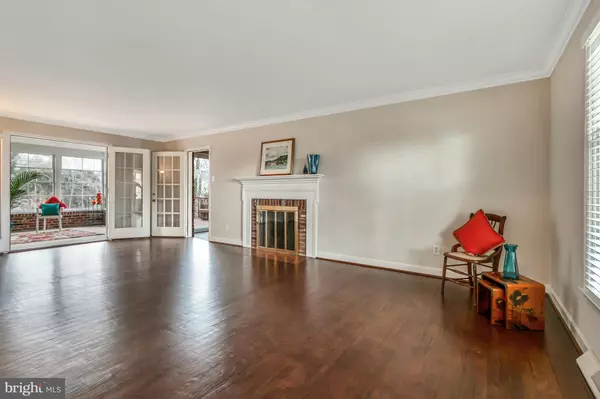$458,000
$474,900
3.6%For more information regarding the value of a property, please contact us for a free consultation.
4 Beds
3 Baths
2,325 SqFt
SOLD DATE : 06/24/2019
Key Details
Sold Price $458,000
Property Type Single Family Home
Sub Type Detached
Listing Status Sold
Purchase Type For Sale
Square Footage 2,325 sqft
Price per Sqft $196
Subdivision Welshire
MLS Listing ID DENC418514
Sold Date 06/24/19
Style Colonial
Bedrooms 4
Full Baths 2
Half Baths 1
HOA Fees $2/ann
HOA Y/N Y
Abv Grd Liv Area 2,325
Originating Board BRIGHT
Year Built 1963
Annual Tax Amount $3,765
Tax Year 2018
Lot Size 0.480 Acres
Acres 0.48
Lot Dimensions 150x140
Property Description
WELSHIRE-MAJOR PRICE ADJUSTMENT, priced to sell! Pool and yard open for summer fun. Classic center hall colonial with a gracious hardwood foyer that sets the tone for this home. Gleaming hardwood floors, newly refinished with chestnut stain, adorn the formal rooms. The bright and light filled Dining Room is complemented with crown molding and chair rail. Oversized Living Room offers wood burning Fireplace, crown molding, French doors to Sunroom and access to versatile Den with pegged hardwood floors and skylights. NEW KITCHEN with top of the line stainless appliances, white Shaker cabinets, Thunder White granite counters, subway tile backsplash, recessed lighting and LVT flooring create an inviting setting for this eat-in Kitchen! Family Room is highlighted with a second wood burning Fireplace, custom built-ins, warm cherry walls, 55 LG TV, and expansive picture window which overlooks the backyard oasis. Exposed hardwood stairs and entire second floor hardwoods have been refinished. Owner s Suite is light filled with full private bath and double width closet. French doors open to Balcony with decorative wrought iron railings. 3 additional bedrooms are all spacious with ample closets and ceiling fans. Entire home has been repainted with a custom, neutral color palette. Updated energy efficient windows throughout and top of the line gas HVAC are a bonus. Picture hours of enjoyment and entertaining on this half acre lot with Colony in-ground pool with fencing, custom EP Henry paver Patio, Deck with built-in seating and Weber gas grill, complemented by custom DiSabatino landscaping. The 3 Season Sunroom is a perfect spot for morning coffee or evening cocktails. Sought after Brandywine School District offers IB Diploma Program. Easy access to I-95, Wilmington and Philadelphia makes this the ideal home. Seller is a licensed Real Estate Broker in DE.
Location
State DE
County New Castle
Area Brandywine (30901)
Zoning NC15
Direction Northeast
Rooms
Other Rooms Living Room, Dining Room, Primary Bedroom, Bedroom 2, Bedroom 3, Kitchen, Family Room, Den, Bedroom 1, Screened Porch
Basement Partial, Unfinished
Interior
Interior Features Attic/House Fan, Carpet, Ceiling Fan(s), Chair Railings, Crown Moldings, Family Room Off Kitchen, Formal/Separate Dining Room, Kitchen - Eat-In, Primary Bath(s), Pantry, Recessed Lighting, Skylight(s), Stall Shower, Upgraded Countertops, Window Treatments, Wood Floors
Hot Water Natural Gas
Heating Forced Air
Cooling Central A/C
Flooring Carpet, Hardwood, Vinyl
Fireplaces Number 2
Fireplaces Type Brick, Fireplace - Glass Doors, Mantel(s)
Equipment Dishwasher, Disposal, Energy Efficient Appliances, Icemaker, Oven - Double, Oven - Self Cleaning, Oven/Range - Electric, Refrigerator, Stainless Steel Appliances, Water Heater
Fireplace Y
Window Features Energy Efficient,Replacement,Screens,Vinyl Clad
Appliance Dishwasher, Disposal, Energy Efficient Appliances, Icemaker, Oven - Double, Oven - Self Cleaning, Oven/Range - Electric, Refrigerator, Stainless Steel Appliances, Water Heater
Heat Source Central
Laundry Basement, Hookup
Exterior
Exterior Feature Deck(s), Patio(s), Porch(es), Balcony, Enclosed, Screened, Terrace
Parking Features Built In, Garage - Side Entry, Garage Door Opener, Inside Access
Garage Spaces 5.0
Fence Rear
Pool Fenced, Filtered, In Ground
Utilities Available Electric Available, Fiber Optics Available, Natural Gas Available
Water Access N
View Garden/Lawn
Roof Type Architectural Shingle
Accessibility None
Porch Deck(s), Patio(s), Porch(es), Balcony, Enclosed, Screened, Terrace
Attached Garage 2
Total Parking Spaces 5
Garage Y
Building
Lot Description Landscaping, Partly Wooded
Story 2
Foundation Block, Crawl Space
Sewer Public Sewer
Water Public
Architectural Style Colonial
Level or Stories 2
Additional Building Above Grade, Below Grade
Structure Type Brick,Dry Wall,Paneled Walls
New Construction N
Schools
Elementary Schools Carrcroft
Middle Schools Springer
High Schools Mount Pleasant
School District Brandywine
Others
Senior Community No
Tax ID 06113.00-009
Ownership Fee Simple
SqFt Source Assessor
Security Features Fire Detection System,Motion Detectors,Security System
Acceptable Financing Cash, Conventional
Horse Property N
Listing Terms Cash, Conventional
Financing Cash,Conventional
Special Listing Condition Standard
Read Less Info
Want to know what your home might be worth? Contact us for a FREE valuation!

Our team is ready to help you sell your home for the highest possible price ASAP

Bought with Patrick Gioffre • Gioffre Commerical Realty LLC
"My job is to find and attract mastery-based agents to the office, protect the culture, and make sure everyone is happy! "
12 Terry Drive Suite 204, Newtown, Pennsylvania, 18940, United States






