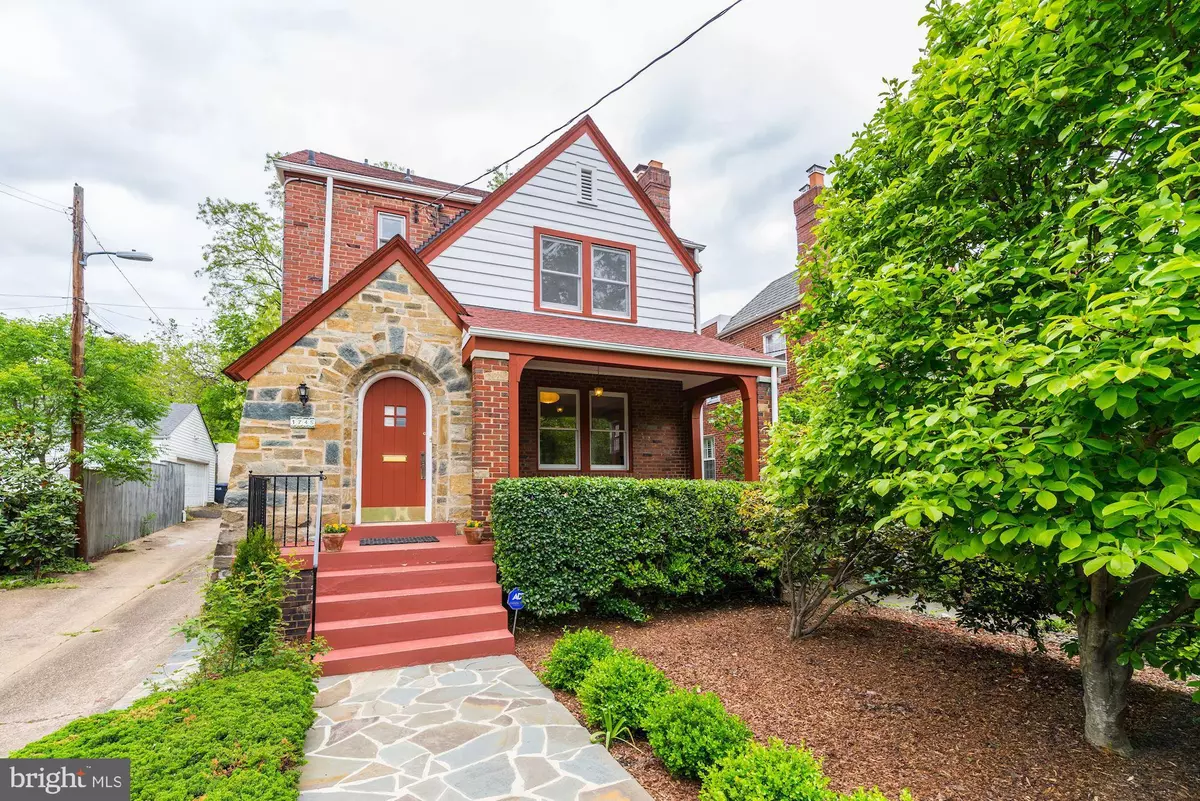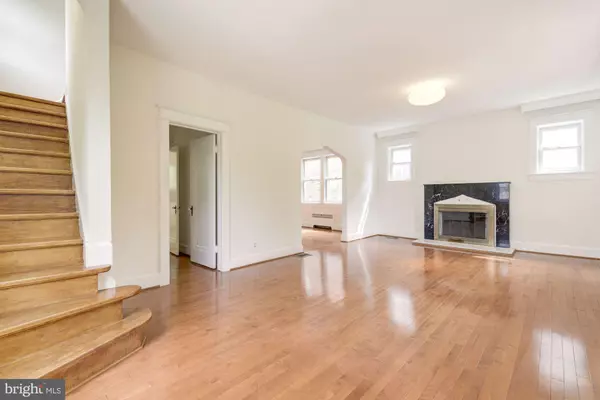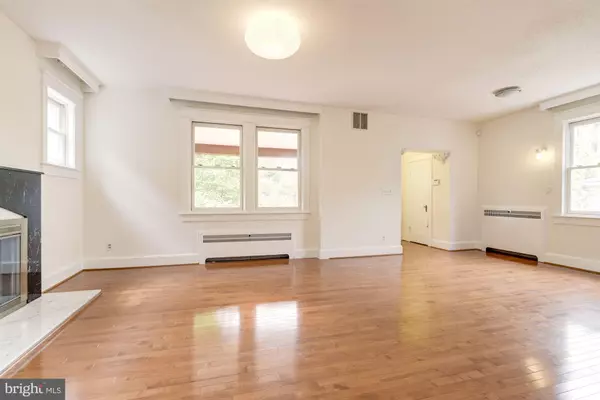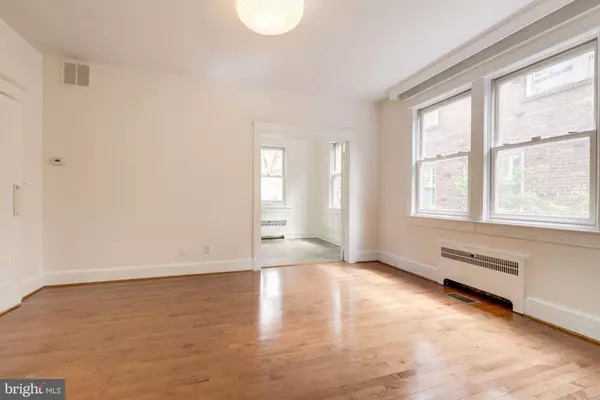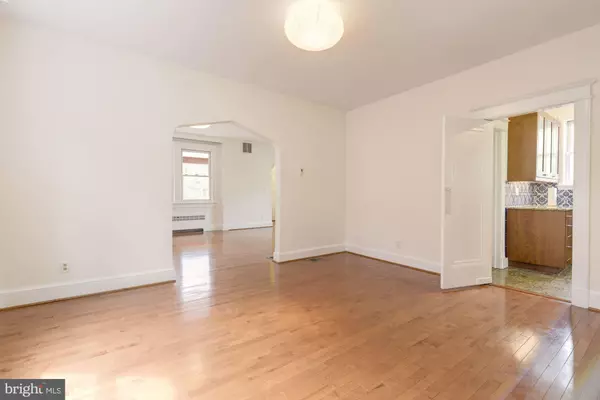$1,100,000
$1,095,000
0.5%For more information regarding the value of a property, please contact us for a free consultation.
4 Beds
4 Baths
2,509 SqFt
SOLD DATE : 06/25/2019
Key Details
Sold Price $1,100,000
Property Type Single Family Home
Sub Type Detached
Listing Status Sold
Purchase Type For Sale
Square Footage 2,509 sqft
Price per Sqft $438
Subdivision Crestwood
MLS Listing ID DCDC424208
Sold Date 06/25/19
Style Tudor
Bedrooms 4
Full Baths 3
Half Baths 1
HOA Y/N N
Abv Grd Liv Area 1,800
Originating Board BRIGHT
Year Built 1933
Annual Tax Amount $6,073
Tax Year 2018
Lot Size 5,264 Sqft
Acres 0.12
Property Description
Built in 1934, the house at 1745 Upshur Street, NW is designed in the Tudor Revival style and has been immaculately renovated by the current owners. Three blocks to the amenities in Rock Creek Park, and only a 10-minute drive to downtown Washington, it is both convenient and pastoral. The current owners undertook a significant restoration of the property that is in keeping with the sensibility of the time in which it was built, while still offering a contemporary lifestyle. The owners replaced all 38 windows, thus improving energy efficiency, in addition to having replaced the roof two years ago. The main level comprises a living room with wood-burning fireplace, dining room, eat-in kitchen, and powder room. The master bedroom offers a charming ensuite bathroom. The upper floors also have two additional bedrooms and a full bathroom, as well as a finished third floor. Due to the addition of a large skylight, this room can be used as a bedroom, family room, or office. The lower level has a family room with wood-burning fireplace, a bedroom, a bathroom with jacuzzi tub, a laundry room, a sauna, a pantry, and a considerable amount of storage. The private rear garden was designed with an expansive rear deck, perfect for outdoor entertaining, and also includes a large yard with mature trees and planting. The detached two-car garage is a luxury not usually found anywhere in the city.
Location
State DC
County Washington
Zoning R-1-B
Rooms
Basement Fully Finished
Main Level Bedrooms 3
Interior
Heating Radiator
Cooling Central A/C
Fireplaces Number 2
Fireplace Y
Heat Source Natural Gas
Exterior
Parking Features Garage Door Opener
Garage Spaces 2.0
Water Access N
Accessibility None
Total Parking Spaces 2
Garage Y
Building
Story 3+
Sewer Public Sewer
Water Public
Architectural Style Tudor
Level or Stories 3+
Additional Building Above Grade, Below Grade
New Construction N
Schools
School District District Of Columbia Public Schools
Others
Senior Community No
Tax ID 2644//0062
Ownership Fee Simple
SqFt Source Estimated
Special Listing Condition Standard
Read Less Info
Want to know what your home might be worth? Contact us for a FREE valuation!

Our team is ready to help you sell your home for the highest possible price ASAP

Bought with Andres A Serafini • RLAH @properties
"My job is to find and attract mastery-based agents to the office, protect the culture, and make sure everyone is happy! "
12 Terry Drive Suite 204, Newtown, Pennsylvania, 18940, United States

