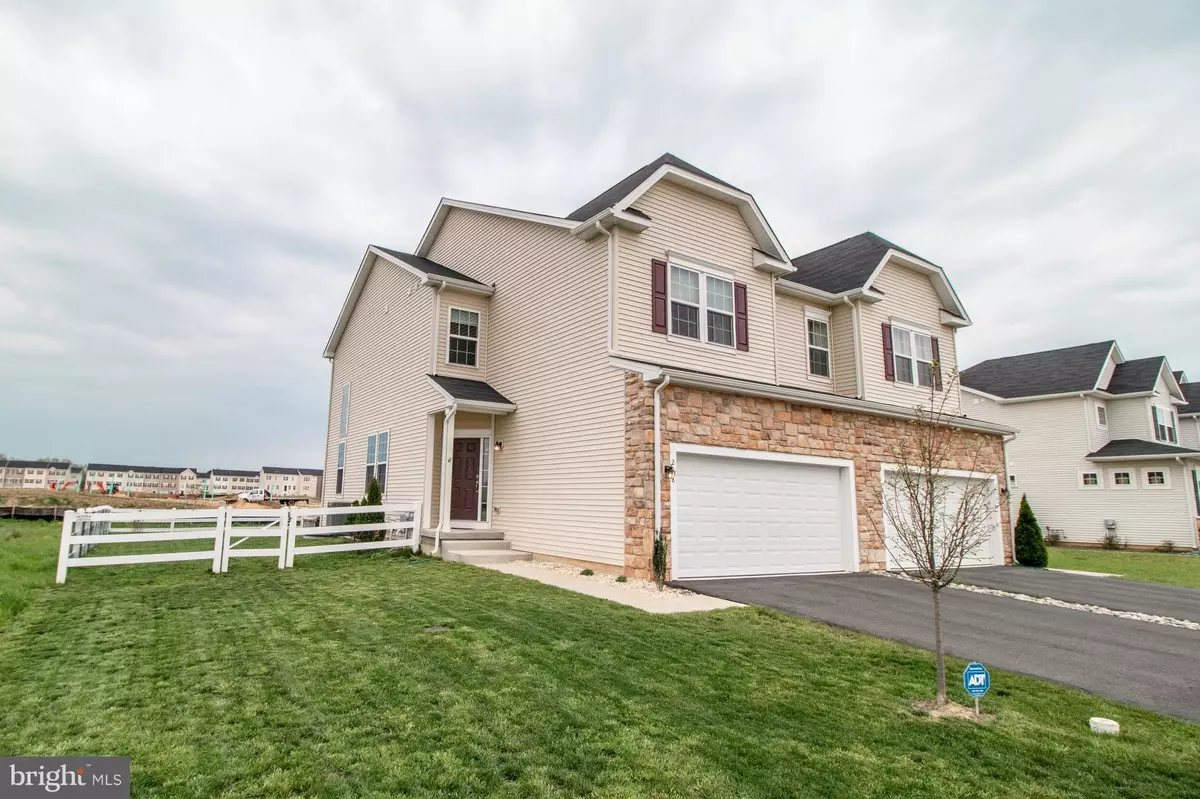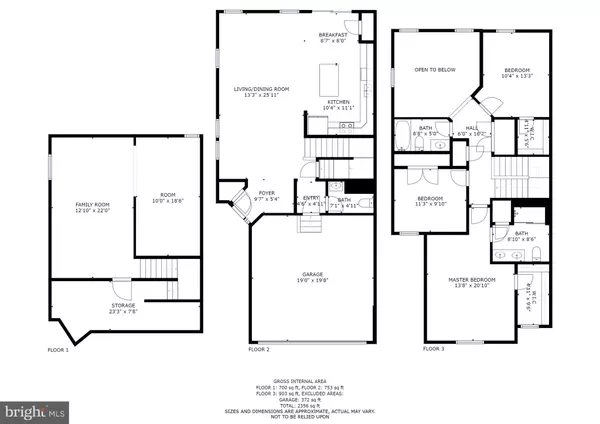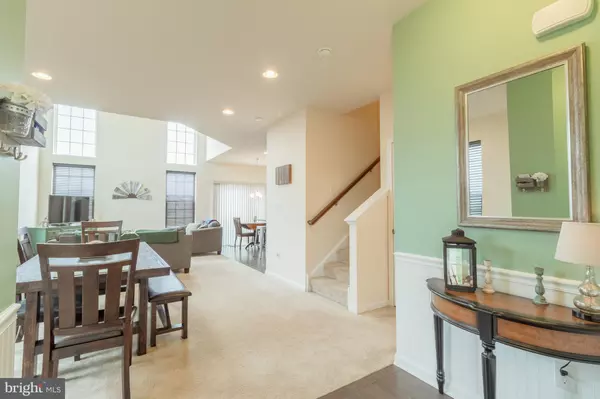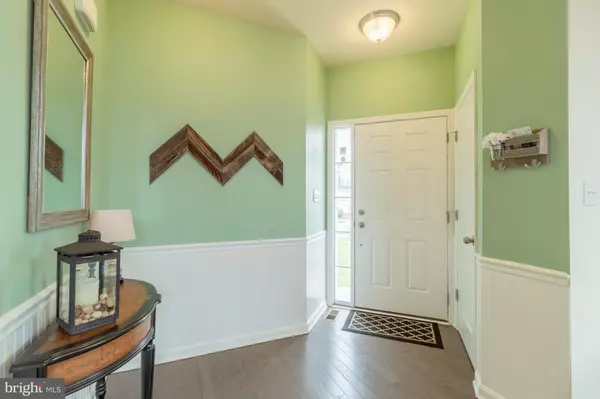$287,000
$287,000
For more information regarding the value of a property, please contact us for a free consultation.
3 Beds
3 Baths
2,593 SqFt
SOLD DATE : 06/26/2019
Key Details
Sold Price $287,000
Property Type Single Family Home
Sub Type Twin/Semi-Detached
Listing Status Sold
Purchase Type For Sale
Square Footage 2,593 sqft
Price per Sqft $110
Subdivision Hyetts Crossing
MLS Listing ID DENC476440
Sold Date 06/26/19
Style Carriage House
Bedrooms 3
Full Baths 2
Half Baths 1
HOA Fees $17/mo
HOA Y/N Y
Abv Grd Liv Area 1,754
Originating Board BRIGHT
Year Built 2016
Annual Tax Amount $2,644
Tax Year 2018
Lot Size 4,792 Sqft
Acres 0.11
Property Description
Don't miss this lovely twin home in Hyett's Crossing! Upon entry you will be greeted with high ceilings, hardwood floors and an abundance of natural light. This home features an open floor plan with plenty of room for everyone. The main floor features a half bath, mudroom area, 2 car garage, beautiful kitchen with granite countertops and island work space and sliding doors to the backyard. Outside you will find a charming patio and fenced in yard perfect for entertaining! Upstairs, there are three spacious bedrooms. The master suite offers a large walk in closet and beautiful full bathroom. Down the hall you will find two additional bedrooms and a shared full bath. The lower level was finished by the builder and offers a large family room as well as storage space. Come see this home before it sells!
Location
State DE
County New Castle
Area South Of The Canal (30907)
Zoning ST-UDC
Rooms
Other Rooms Primary Bedroom, Bedroom 2, Bedroom 3, Kitchen, Family Room, Breakfast Room, Other, Storage Room, Bonus Room
Basement Full, Partially Finished, Sump Pump
Interior
Interior Features Breakfast Area, Carpet, Ceiling Fan(s), Family Room Off Kitchen, Kitchen - Island, Primary Bath(s), Pantry, Recessed Lighting, Stall Shower, Walk-in Closet(s), Wood Floors
Hot Water Electric
Heating Forced Air
Cooling Central A/C
Equipment Built-In Microwave, Built-In Range, Dishwasher, Disposal, Oven/Range - Gas
Appliance Built-In Microwave, Built-In Range, Dishwasher, Disposal, Oven/Range - Gas
Heat Source Natural Gas
Laundry Upper Floor
Exterior
Exterior Feature Patio(s)
Parking Features Garage - Front Entry, Garage Door Opener, Inside Access
Garage Spaces 4.0
Fence Rear
Water Access N
Accessibility None
Porch Patio(s)
Attached Garage 2
Total Parking Spaces 4
Garage Y
Building
Lot Description Level, Open, Rear Yard, SideYard(s)
Story 2
Sewer Public Sewer
Water Public
Architectural Style Carriage House
Level or Stories 2
Additional Building Above Grade, Below Grade
New Construction N
Schools
Elementary Schools Southern
Middle Schools Gunning Bedford
High Schools William Penn
School District Colonial
Others
Senior Community No
Tax ID 13-008.41-213
Ownership Fee Simple
SqFt Source Assessor
Horse Property N
Special Listing Condition Standard
Read Less Info
Want to know what your home might be worth? Contact us for a FREE valuation!

Our team is ready to help you sell your home for the highest possible price ASAP

Bought with ELIZABETH PAGE-KRAMER • EXP Realty, LLC
"My job is to find and attract mastery-based agents to the office, protect the culture, and make sure everyone is happy! "
12 Terry Drive Suite 204, Newtown, Pennsylvania, 18940, United States






