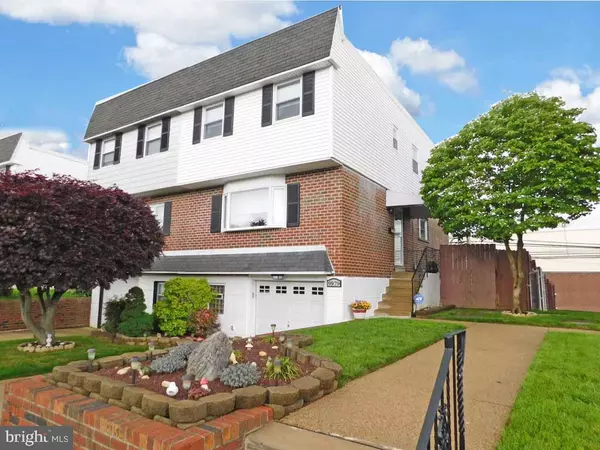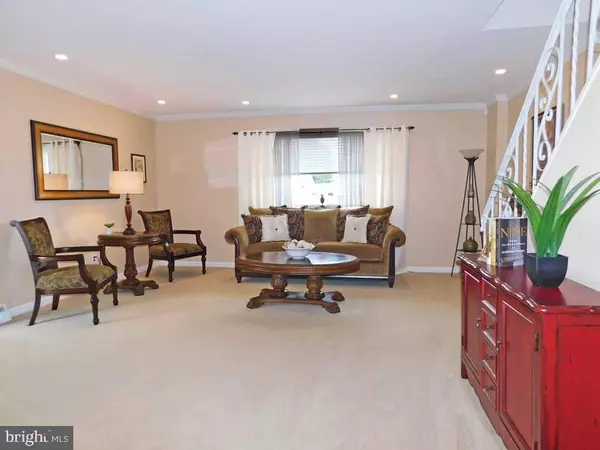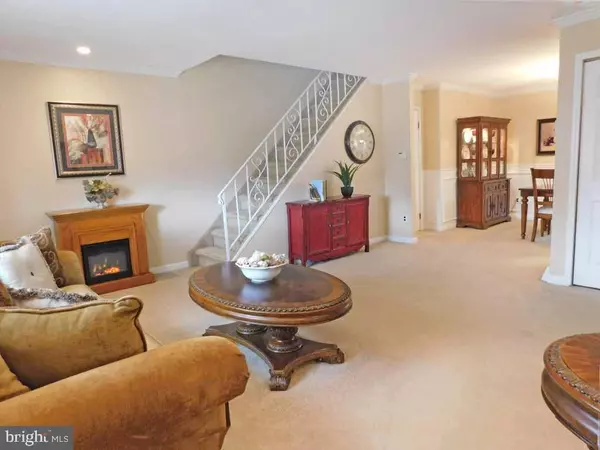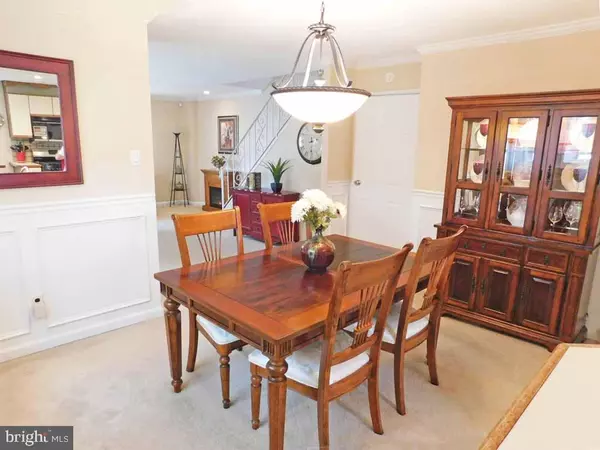$291,000
$275,000
5.8%For more information regarding the value of a property, please contact us for a free consultation.
3 Beds
3 Baths
1,498 SqFt
SOLD DATE : 06/25/2019
Key Details
Sold Price $291,000
Property Type Single Family Home
Sub Type Twin/Semi-Detached
Listing Status Sold
Purchase Type For Sale
Square Footage 1,498 sqft
Price per Sqft $194
Subdivision None Available
MLS Listing ID PAPH796622
Sold Date 06/25/19
Style Traditional
Bedrooms 3
Full Baths 3
HOA Y/N N
Abv Grd Liv Area 1,498
Originating Board BRIGHT
Year Built 1972
Annual Tax Amount $2,660
Tax Year 2019
Lot Size 2,900 Sqft
Acres 0.07
Lot Dimensions 29.00 x 100.00
Property Description
METICULOUSLY maintained inside and outside! Move right in! This home is immaculate! Beautifully landscaped exterior welcomes you to this home. Walk into the spectacular interior decor with pleasing colors and details everywhere from crown molding to wainscoting, recessed lighting, and so much more. Eat in kitchen with large breakfast area and stainless steel appliances and gas stove cooking. The formal dining room and living room with large coat closet complete first floor including an updated half bath. Upstairs full baths have been updated with tile and glass and marble countertops to complement any decor. Feel like you are at the spa every day! Spacious master bedroom with large closet and master bath. Two additional large bedrooms and linen closet complete the upstairs. The finished basement great room conveys luxury as well, carpeted, crown molding, soft colors, full sized windows. From the great room step out to your large covered all weather patio for cookouts and conversation. Additional side patio for enjoying the sun. Outdoors is an on-site built shed with electric, and lighting for outdoor storage needs. Privacy fencing creates an oasis back yard with patio, paver patio, planting beds and lawn area. Separate laundry room with natural lighting window, storage cabinets, and laundry tub. Full inside access garage with automatic garage door opener has a storage area. Updates: all siding replaced 2016, kitchen windows 2016, entry door and storm door 2016, Kitchen flooring 2015. Roof fully replaced 2005, flat-coated 2011, reflashed 2015, all flashing resealed 2019. Meticulously maintained immaculate home.....make your appointment today!
Location
State PA
County Philadelphia
Area 19115 (19115)
Zoning RSA3
Rooms
Other Rooms Living Room, Dining Room, Primary Bedroom, Bedroom 2, Bedroom 3, Kitchen, Breakfast Room, Great Room, Laundry, Primary Bathroom, Full Bath, Half Bath
Basement Full
Interior
Interior Features Breakfast Area, Ceiling Fan(s), Crown Moldings, Formal/Separate Dining Room, Kitchen - Eat-In, Primary Bath(s), Recessed Lighting, Skylight(s), Stall Shower, Upgraded Countertops, Wainscotting, Window Treatments
Heating Forced Air
Cooling Central A/C
Equipment Built-In Microwave, Dishwasher, Disposal, Dryer, Icemaker, Oven - Self Cleaning, Oven/Range - Gas, Stainless Steel Appliances, Washer, Water Heater
Appliance Built-In Microwave, Dishwasher, Disposal, Dryer, Icemaker, Oven - Self Cleaning, Oven/Range - Gas, Stainless Steel Appliances, Washer, Water Heater
Heat Source Natural Gas
Laundry Basement
Exterior
Exterior Feature Porch(es), Patio(s)
Parking Features Built In, Garage - Front Entry, Garage Door Opener, Inside Access
Garage Spaces 1.0
Fence Privacy, Rear
Water Access N
Roof Type Flat
Accessibility None
Porch Porch(es), Patio(s)
Attached Garage 1
Total Parking Spaces 1
Garage Y
Building
Story 2
Sewer Public Sewer
Water Public
Architectural Style Traditional
Level or Stories 2
Additional Building Above Grade, Below Grade
New Construction N
Schools
School District The School District Of Philadelphia
Others
Senior Community No
Tax ID 581398517
Ownership Fee Simple
SqFt Source Assessor
Security Features Security System
Acceptable Financing Cash, Conventional
Listing Terms Cash, Conventional
Financing Cash,Conventional
Special Listing Condition Standard
Read Less Info
Want to know what your home might be worth? Contact us for a FREE valuation!

Our team is ready to help you sell your home for the highest possible price ASAP

Bought with Gene Fish • RE/MAX Elite
"My job is to find and attract mastery-based agents to the office, protect the culture, and make sure everyone is happy! "
12 Terry Drive Suite 204, Newtown, Pennsylvania, 18940, United States






