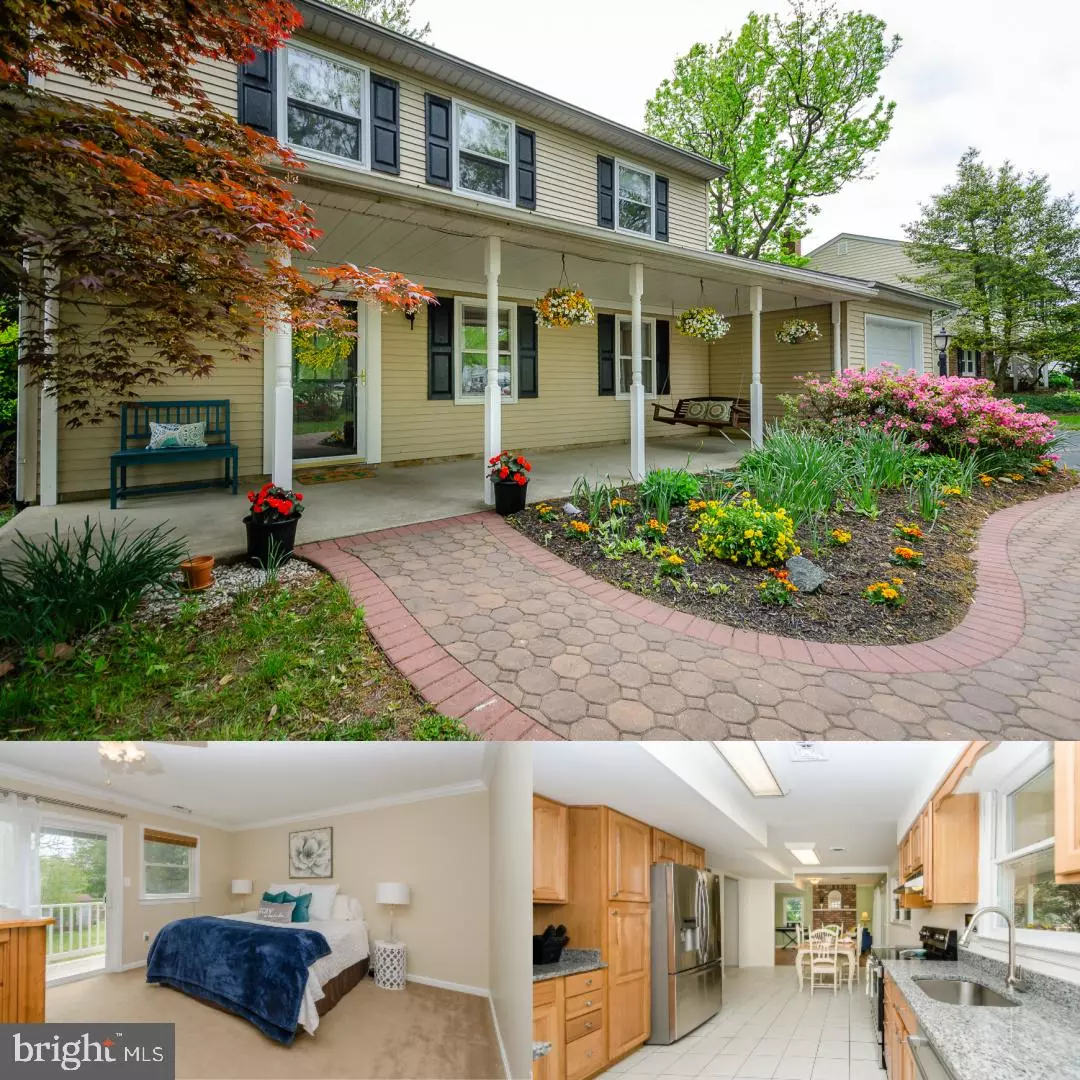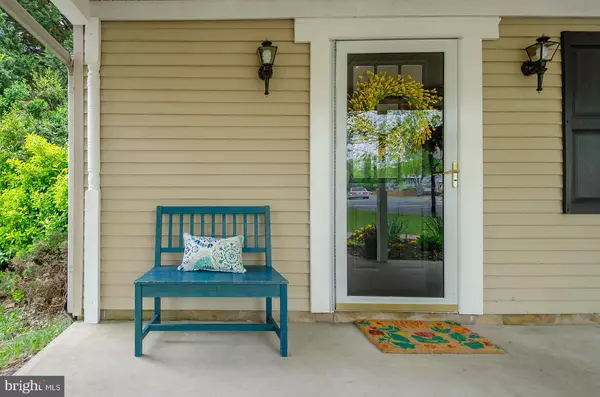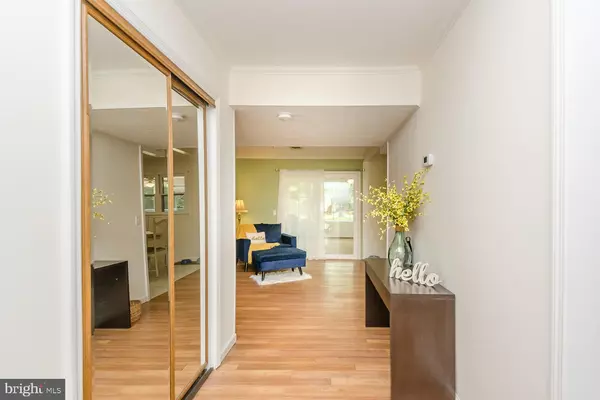$390,000
$399,000
2.3%For more information regarding the value of a property, please contact us for a free consultation.
4 Beds
3 Baths
2,256 SqFt
SOLD DATE : 06/28/2019
Key Details
Sold Price $390,000
Property Type Single Family Home
Sub Type Detached
Listing Status Sold
Purchase Type For Sale
Square Footage 2,256 sqft
Price per Sqft $172
Subdivision Cloverfields
MLS Listing ID MDQA139506
Sold Date 06/28/19
Style Colonial
Bedrooms 4
Full Baths 2
Half Baths 1
HOA Fees $15/ann
HOA Y/N Y
Abv Grd Liv Area 2,256
Originating Board BRIGHT
Year Built 1981
Annual Tax Amount $2,835
Tax Year 2018
Lot Size 0.344 Acres
Acres 0.34
Lot Dimensions 0.00 x 0.00
Property Description
This Large Cloverfields Colonial with 4 Bedrooms + Den(Remove the false wall in the Purple Room to Expand Your Master Suite), 2.5 Baths, Kitchen with Stainless Steel Appliances & New Granite & Updated Baths, Large Screened In Porch & Fresh Paint Will Have You Saying YES! to the Address! You Will Love the Expanded Master Suite with Private Bath & Balcony. The Screened In Porch Is HUGE & Perfect for Outdoor Dining & Entertaining in the Fenced In Backyard. Newer Dual Zone HVAC & Hot Water Heater, Move In Just In Time to Enjoy All The Cloverfields Community Has to Offer- Private Beach, Outdoor Pool, Clubhouse, Marina w Slip Rentals Available! Just Minutes to the Bay Bridge, Shopping & Dining!
Location
State MD
County Queen Annes
Zoning NC-15
Interior
Heating Heat Pump(s)
Cooling Central A/C
Fireplaces Number 1
Equipment Built-In Microwave, Dishwasher, Disposal, Dryer, Oven - Single, Refrigerator, Stainless Steel Appliances, Washer, Water Heater
Fireplace Y
Appliance Built-In Microwave, Dishwasher, Disposal, Dryer, Oven - Single, Refrigerator, Stainless Steel Appliances, Washer, Water Heater
Heat Source Electric
Exterior
Garage Spaces 5.0
Amenities Available Pool - Outdoor, Beach, Club House, Marina/Marina Club
Water Access N
Roof Type Architectural Shingle
Accessibility None
Total Parking Spaces 5
Garage Y
Building
Story 2
Sewer Public Sewer
Water Public
Architectural Style Colonial
Level or Stories 2
Additional Building Above Grade, Below Grade
New Construction N
Schools
Elementary Schools Kent Island
Middle Schools Stevensville
High Schools Kent Island
School District Queen Anne'S County Public Schools
Others
Pets Allowed Y
Senior Community No
Tax ID 04-065778
Ownership Fee Simple
SqFt Source Assessor
Acceptable Financing Conventional, Cash, FHA, USDA, VA, Private
Horse Property N
Listing Terms Conventional, Cash, FHA, USDA, VA, Private
Financing Conventional,Cash,FHA,USDA,VA,Private
Special Listing Condition Standard
Pets Allowed Cats OK, Dogs OK
Read Less Info
Want to know what your home might be worth? Contact us for a FREE valuation!

Our team is ready to help you sell your home for the highest possible price ASAP

Bought with Matthew P Wyble • CENTURY 21 New Millennium
"My job is to find and attract mastery-based agents to the office, protect the culture, and make sure everyone is happy! "
12 Terry Drive Suite 204, Newtown, Pennsylvania, 18940, United States






