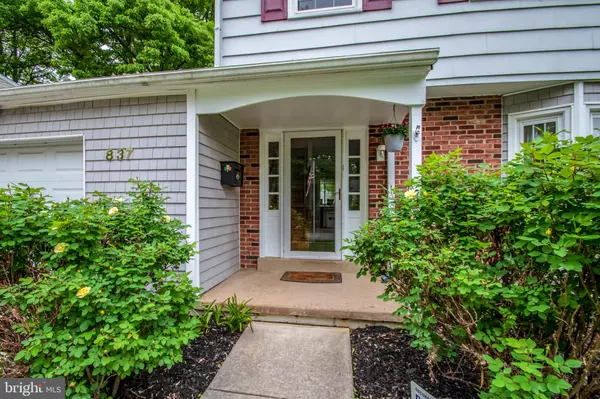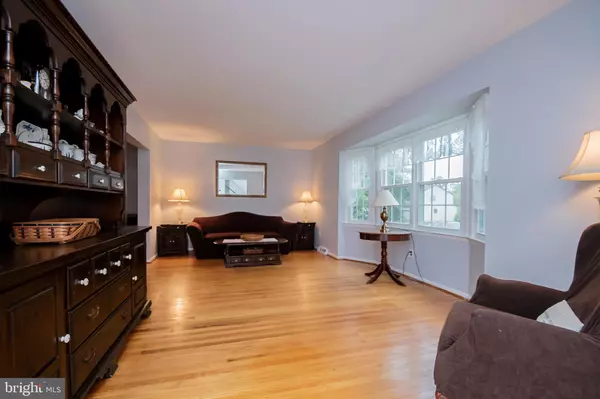$258,000
$263,000
1.9%For more information regarding the value of a property, please contact us for a free consultation.
4 Beds
2 Baths
1,650 SqFt
SOLD DATE : 06/28/2019
Key Details
Sold Price $258,000
Property Type Single Family Home
Sub Type Detached
Listing Status Sold
Purchase Type For Sale
Square Footage 1,650 sqft
Price per Sqft $156
Subdivision Northridge
MLS Listing ID DENC477978
Sold Date 06/28/19
Style Colonial
Bedrooms 4
Full Baths 1
Half Baths 1
HOA Fees $2/ann
HOA Y/N Y
Abv Grd Liv Area 1,650
Originating Board BRIGHT
Year Built 1961
Annual Tax Amount $2,077
Tax Year 2018
Lot Size 4,356 Sqft
Acres 0.1
Property Description
Welcome home to this meticulously maintained 4 bedroom, 1 1/2 bath colonial that is located in the desirable neighborhood of Northridge!! As you enter the home you will notice the beautiful hardwood flooring in the spacious living room and dining room both offering an abundance of natural lighting. The eat-in kitchen offers plenty of counter space and cabinets with a cook top stove and wall oven. The kitchen leads into the welcoming family room that has access to the rear yard and deck that is perfect for family gatherings. This home features a one car garage with direct access into the home making rainy days and shopping a breeze! The upstairs features 4 nicely sized bedrooms, hardwood floors throughout the entire 2nd floor. The master bedroom and 2nd bedroom have new carpeting (2019) over the hardwood flooring. There is a walk in access to the attic on this level offering plenty of storage space. The lower level provides a full unfinished basement that has been waterproofed with a lifetime warranty and a sump pump. The entire home has been freshly painted. Other notable updates include HVAC installed 2004, Roof 2005, Water Heater 2016 and Gutter Guards 2008. Driveway has been expanded to provide parking for 4+ vehicles. Sidewalks have also been redone. The seller will be providing a 1 year home warranty for this home. Schedule your tour today, this is a must see!!!! Open House Sunday May 12th 1-3 pm!!
Location
State DE
County New Castle
Area Brandywine (30901)
Zoning NC10
Rooms
Other Rooms Living Room, Dining Room, Primary Bedroom, Bedroom 2, Bedroom 3, Kitchen, Family Room, Bedroom 1
Basement Full, Sump Pump, Water Proofing System
Interior
Interior Features Kitchen - Eat-In, Window Treatments, Wood Floors
Heating Forced Air
Cooling Central A/C
Flooring Ceramic Tile, Hardwood, Partially Carpeted
Equipment Cooktop, Dishwasher, Dryer - Front Loading, Oven - Wall, Refrigerator, Washer - Front Loading, Water Conditioner - Owned, Water Heater - High-Efficiency
Fireplace N
Appliance Cooktop, Dishwasher, Dryer - Front Loading, Oven - Wall, Refrigerator, Washer - Front Loading, Water Conditioner - Owned, Water Heater - High-Efficiency
Heat Source Natural Gas
Laundry Basement
Exterior
Exterior Feature Deck(s)
Parking Features Garage - Front Entry, Inside Access
Garage Spaces 1.0
Water Access N
Roof Type Pitched
Accessibility None
Porch Deck(s)
Attached Garage 1
Total Parking Spaces 1
Garage Y
Building
Story 2
Foundation Concrete Perimeter
Sewer Public Sewer
Water Public
Architectural Style Colonial
Level or Stories 2
Additional Building Above Grade, Below Grade
Structure Type Dry Wall
New Construction N
Schools
Elementary Schools Maple Lane
Middle Schools Dupont
High Schools Mount Pleasant
School District Brandywine
Others
Senior Community No
Tax ID 0608200244
Ownership Fee Simple
SqFt Source Estimated
Security Features Security System,Smoke Detector
Acceptable Financing Cash, Conventional, FHA, VA
Horse Property N
Listing Terms Cash, Conventional, FHA, VA
Financing Cash,Conventional,FHA,VA
Special Listing Condition Standard
Read Less Info
Want to know what your home might be worth? Contact us for a FREE valuation!

Our team is ready to help you sell your home for the highest possible price ASAP

Bought with Damon K. King • Empower Real Estate, LLC
"My job is to find and attract mastery-based agents to the office, protect the culture, and make sure everyone is happy! "
12 Terry Drive Suite 204, Newtown, Pennsylvania, 18940, United States






