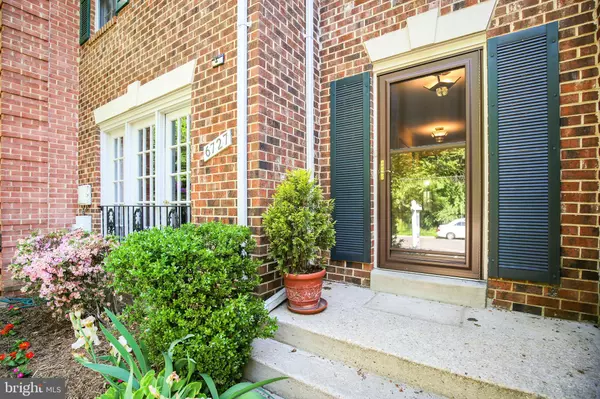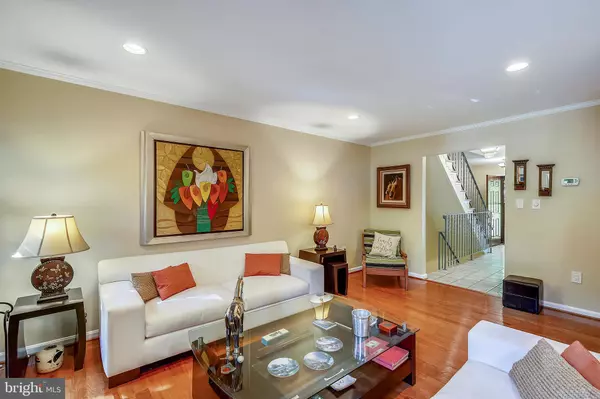$625,000
$629,900
0.8%For more information regarding the value of a property, please contact us for a free consultation.
3 Beds
4 Baths
2,152 SqFt
SOLD DATE : 06/28/2019
Key Details
Sold Price $625,000
Property Type Townhouse
Sub Type Interior Row/Townhouse
Listing Status Sold
Purchase Type For Sale
Square Footage 2,152 sqft
Price per Sqft $290
Subdivision Stratton Commons
MLS Listing ID MDMC657244
Sold Date 06/28/19
Style Traditional
Bedrooms 3
Full Baths 2
Half Baths 2
HOA Fees $40
HOA Y/N Y
Abv Grd Liv Area 1,652
Originating Board BRIGHT
Year Built 1978
Annual Tax Amount $6,680
Tax Year 2018
Lot Size 2,002 Sqft
Acres 0.05
Property Description
This large three level townhome lives like a single home and has over 2,100 sqft featuring gleaming hardwood floors on two levels, 3 spacious bedrooms, 2 full bathrooms, two half bathrooms, a renovated master bathroom, ample closets, a fully finished lower level, two wood-burning fireplaces, plenty of storage, and gorgeous hardscape and landscape. Welcome to Stratton Commons! A lovely townhouse community nestled off Fernwood Road amongst the Stratton Woods neighborhood. Conveniently located you'll enjoy the close proximity to Stratton Park, Wildwood shopping Center, Westfield Montgomery, I-495, I-270, and downtown Bethesda. You'll want to call this house your home!
Location
State MD
County Montgomery
Zoning R90
Rooms
Basement Full, Fully Finished, Improved, Heated, Windows
Interior
Interior Features Breakfast Area, Crown Moldings, Kitchen - Table Space, Primary Bath(s), Recessed Lighting, Wood Floors, Window Treatments
Hot Water Electric
Heating Forced Air
Cooling Central A/C
Flooring Hardwood, Carpet, Ceramic Tile
Fireplaces Number 2
Fireplaces Type Mantel(s), Wood, Brick
Equipment Dishwasher, Disposal, Dryer, Exhaust Fan, Microwave, Oven/Range - Electric, Refrigerator, Washer
Appliance Dishwasher, Disposal, Dryer, Exhaust Fan, Microwave, Oven/Range - Electric, Refrigerator, Washer
Heat Source Electric
Exterior
Exterior Feature Patio(s)
Garage Spaces 2.0
Parking On Site 2
Amenities Available Common Grounds, Jog/Walk Path
Water Access N
Accessibility None
Porch Patio(s)
Total Parking Spaces 2
Garage N
Building
Story 3+
Sewer Public Sewer
Water Public
Architectural Style Traditional
Level or Stories 3+
Additional Building Above Grade, Below Grade
New Construction N
Schools
Elementary Schools Ashburton
Middle Schools North Bethesda
High Schools Walter Johnson
School District Montgomery County Public Schools
Others
HOA Fee Include Management,Snow Removal,Trash,Common Area Maintenance
Senior Community No
Tax ID 160701747393
Ownership Fee Simple
SqFt Source Assessor
Special Listing Condition Standard
Read Less Info
Want to know what your home might be worth? Contact us for a FREE valuation!

Our team is ready to help you sell your home for the highest possible price ASAP

Bought with Theodore Sonner • Long & Foster Real Estate, Inc.
"My job is to find and attract mastery-based agents to the office, protect the culture, and make sure everyone is happy! "
12 Terry Drive Suite 204, Newtown, Pennsylvania, 18940, United States






