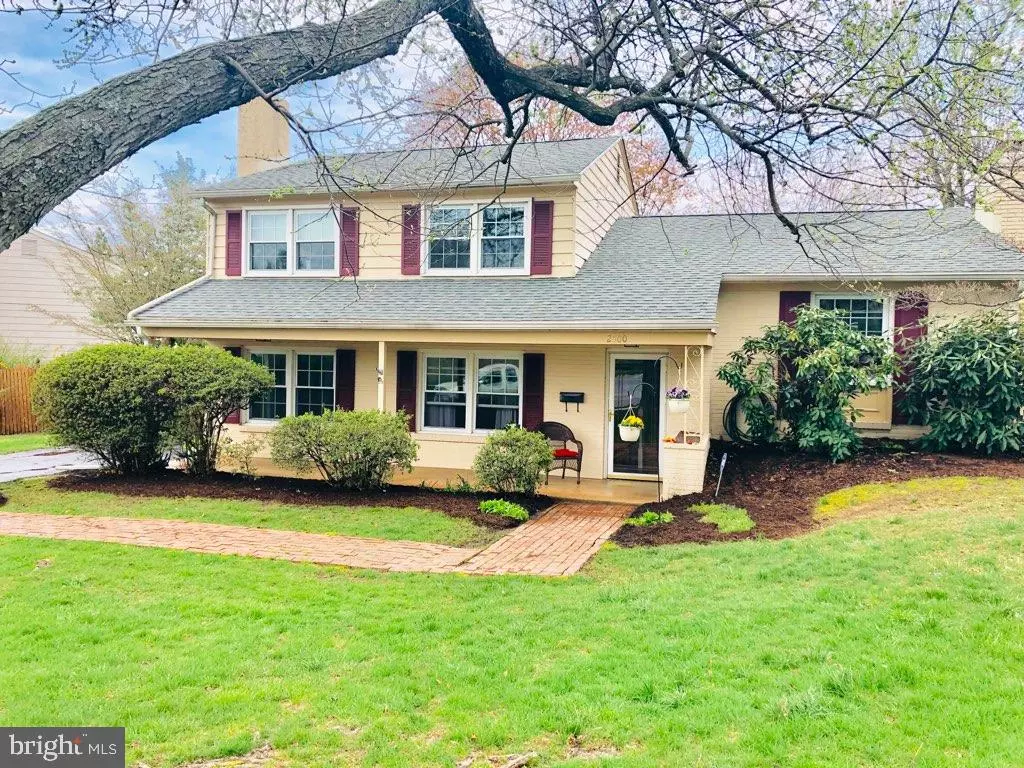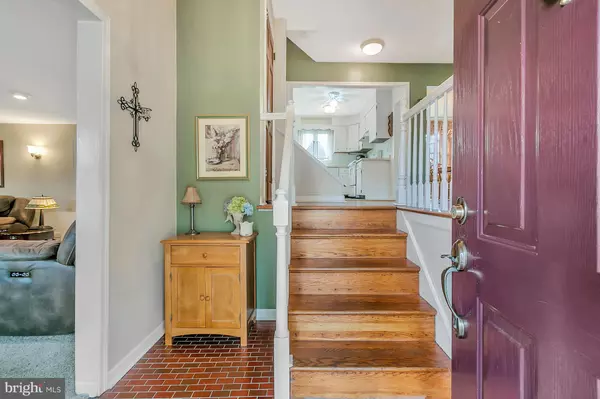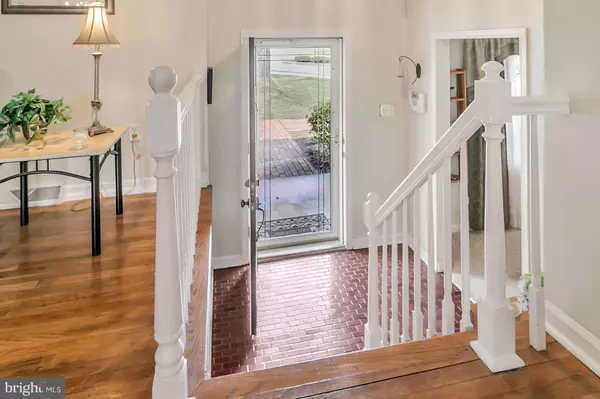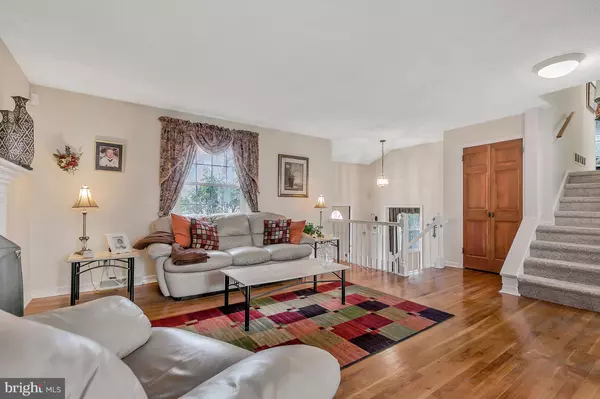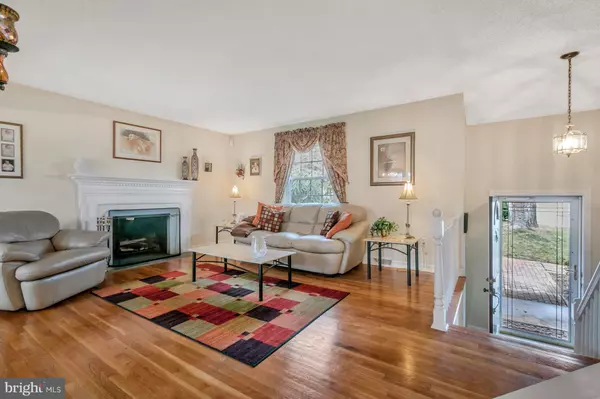$269,900
$269,900
For more information regarding the value of a property, please contact us for a free consultation.
4 Beds
2 Baths
3,176 SqFt
SOLD DATE : 06/28/2019
Key Details
Sold Price $269,900
Property Type Single Family Home
Sub Type Detached
Listing Status Sold
Purchase Type For Sale
Square Footage 3,176 sqft
Price per Sqft $84
Subdivision Brookmeade
MLS Listing ID DENC418520
Sold Date 06/28/19
Style Split Level,Traditional
Bedrooms 4
Full Baths 1
Half Baths 1
HOA Fees $4/ann
HOA Y/N Y
Abv Grd Liv Area 2,225
Originating Board BRIGHT
Year Built 1961
Annual Tax Amount $2,498
Tax Year 2018
Lot Size 10,019 Sqft
Acres 0.23
Lot Dimensions 88x104
Property Description
BACK ON THE MARKET!!! BRAND NEW 30 YEAR ARCHITECTURAL SHINGLE ROOF! Situated on a lot with mature landscaping, this home is one of the largest models in the popular Brookmeade community and boasts an open, spacious floor plan. Natural light floods the open main living level, which includes formal living and dining rooms with hardwood floors and neutral paint. A focal point of the living room is the attractive wood-burning fireplace with wood mantle. The sunny kitchen opens to the dining and living rooms how convenient! It features white cabinets and a window that overlooks the scenic backyard. The master bedroom features two nicely sized windows, double closets, and a ceiling fan with lights. The second bedroom has three nicely sized windows, newer, neutral carpeting, and a ceiling fan with lights. The third bedroom has a ceiling fan with lights, newer neutral carpeting, and two large windows. The oversized family room is the heart of the home and boasts newer carpeting, lots of natural light, a distinctive brick accent wall, and a gas fireplace a perfect space for relaxing or entertaining! The fourth bedroom is just off the family room and is currently being used as a home office. There is a door that exits to the patio and rear yard. For your convenience, a powder room is also located on this level! The partially finished lower level includes a laundry room, plenty of storage space, and a bonus room lots of possibilities here for additional living areas! Enjoy seasonal views from the private back yard patio, situated on a lushly landscaped back yard! With an expanded driveway, there s never a parking problem! A new French drain and sump pump were installed in January 2019. A new heater was installed in 2015 and a new air conditioning unit was installed in 2010. Just a few finishing touches will make this house your next home!
Location
State DE
County New Castle
Area Elsmere/Newport/Pike Creek (30903)
Zoning NC6.5
Rooms
Other Rooms Living Room, Dining Room, Primary Bedroom, Bedroom 2, Bedroom 3, Bedroom 4, Kitchen, Family Room, Laundry
Basement Full, Partially Finished
Interior
Interior Features Carpet, Ceiling Fan(s), Chair Railings, Crown Moldings, Dining Area, Floor Plan - Open, Primary Bath(s), Window Treatments, Wood Floors
Hot Water Natural Gas
Heating Heat Pump - Electric BackUp
Cooling Central A/C
Flooring Carpet, Tile/Brick, Vinyl, Wood
Fireplaces Number 2
Fireplaces Type Brick, Mantel(s)
Equipment Built-In Range, Dishwasher
Fireplace Y
Appliance Built-In Range, Dishwasher
Heat Source Natural Gas
Laundry Basement
Exterior
Exterior Feature Porch(es)
Garage Spaces 3.0
Fence Privacy, Rear, Wood
Water Access N
Roof Type Pitched,Shingle
Accessibility None
Porch Porch(es)
Total Parking Spaces 3
Garage N
Building
Lot Description Corner, Front Yard, Level, Rear Yard
Story 3+
Foundation Block
Sewer Public Sewer
Water Public
Architectural Style Split Level, Traditional
Level or Stories 3+
Additional Building Above Grade, Below Grade
Structure Type Dry Wall
New Construction N
Schools
Elementary Schools Marbrook
Middle Schools Dupont A
High Schools Alexis I. Dupont
School District Red Clay Consolidated
Others
HOA Fee Include Snow Removal
Senior Community No
Tax ID 0703420278
Ownership Fee Simple
SqFt Source Assessor
Security Features Security System
Acceptable Financing Cash, Conventional
Horse Property N
Listing Terms Cash, Conventional
Financing Cash,Conventional
Special Listing Condition Third Party Approval
Read Less Info
Want to know what your home might be worth? Contact us for a FREE valuation!

Our team is ready to help you sell your home for the highest possible price ASAP

Bought with Angela Allen • Patterson-Schwartz-Newark
"My job is to find and attract mastery-based agents to the office, protect the culture, and make sure everyone is happy! "
12 Terry Drive Suite 204, Newtown, Pennsylvania, 18940, United States

