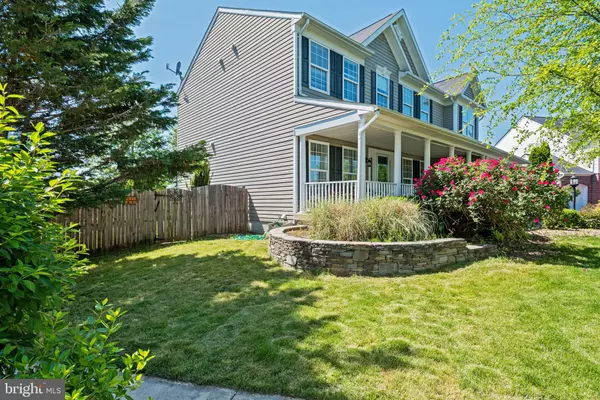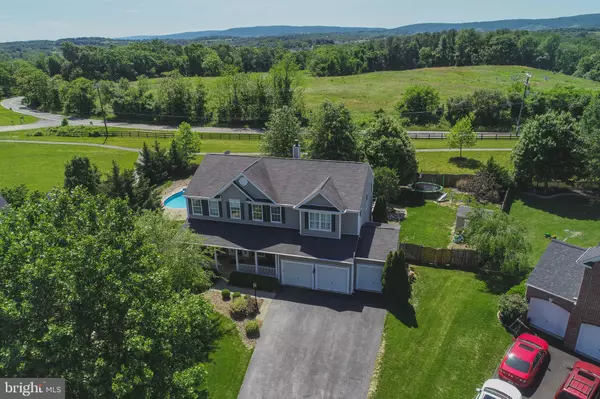$649,900
$649,999
For more information regarding the value of a property, please contact us for a free consultation.
5 Beds
5 Baths
4,367 SqFt
SOLD DATE : 07/01/2019
Key Details
Sold Price $649,900
Property Type Single Family Home
Sub Type Detached
Listing Status Sold
Purchase Type For Sale
Square Footage 4,367 sqft
Price per Sqft $148
Subdivision Hirst Farm
MLS Listing ID VALO384910
Sold Date 07/01/19
Style Colonial
Bedrooms 5
Full Baths 4
Half Baths 1
HOA Fees $35/mo
HOA Y/N Y
Abv Grd Liv Area 3,142
Originating Board BRIGHT
Year Built 2004
Annual Tax Amount $5,564
Tax Year 2018
Lot Size 0.410 Acres
Acres 0.41
Property Description
*All offers will be reviewed Monday evening* Brand new roof will be put on Monday 5/27! Don't miss this home- 4000 sq ft colonial that sits on a private culdesac in sought after, Hirst Farm Community in Purcellville. Upgrades galore! 3 car garage, extensive hardscape, BRAND NEW extra large Trex deck with awning, in-ground heated saltwater pool, hot tub, privacy fence, beautiful hardwoods on main with large office off family room. This home has tons of natural light that pours in and floods the open concept, from stone fireplace to eat-in kitchen. Kitchen is decked out, with gas stove, stainless appliances + smart fridge, soft close drawers, Kitchen Maid cabinetry and granite countertops. Every bathroom is updated, and upstairs lay out is ideal- 5 bedrooms, large walk in closets, one bedroom is a suite with walk in closet and full bath. Master has vaulted ceilings, spa like full bath, huge closet and plantation shutters. Open house Saturday and Sunday 1-3pm- come see for yourself!
Location
State VA
County Loudoun
Zoning RESIDENTIAL
Rooms
Other Rooms Living Room, Dining Room, Primary Bedroom, Bedroom 2, Bedroom 3, Bedroom 4, Kitchen, Family Room, Bedroom 1, Other, Office, Storage Room, Bathroom 1, Bathroom 2, Bonus Room, Primary Bathroom, Full Bath
Basement Full, Daylight, Partial, Outside Entrance, Rear Entrance, Sump Pump, Walkout Stairs
Interior
Interior Features Breakfast Area, Ceiling Fan(s), Combination Kitchen/Living, Dining Area, Family Room Off Kitchen, Floor Plan - Open, Formal/Separate Dining Room, Kitchen - Eat-In, Kitchen - Island, Recessed Lighting, Window Treatments, Wood Floors, Wainscotting, Upgraded Countertops
Hot Water Propane
Heating Forced Air
Cooling Central A/C
Fireplaces Number 1
Fireplaces Type Wood
Equipment Built-In Microwave, Built-In Range, Dishwasher, Disposal, Oven/Range - Gas, Refrigerator, Stainless Steel Appliances, Washer/Dryer Hookups Only
Fireplace Y
Appliance Built-In Microwave, Built-In Range, Dishwasher, Disposal, Oven/Range - Gas, Refrigerator, Stainless Steel Appliances, Washer/Dryer Hookups Only
Heat Source Propane - Leased
Laundry Lower Floor, Hookup
Exterior
Exterior Feature Deck(s), Porch(es)
Parking Features Garage Door Opener, Garage - Front Entry
Garage Spaces 8.0
Fence Privacy
Pool In Ground, Saltwater, Heated, Fenced
Water Access N
Accessibility None
Porch Deck(s), Porch(es)
Attached Garage 3
Total Parking Spaces 8
Garage Y
Building
Story 3+
Sewer Public Sewer
Water Public
Architectural Style Colonial
Level or Stories 3+
Additional Building Above Grade, Below Grade
New Construction N
Schools
Elementary Schools Emerick
Middle Schools Blue Ridge
High Schools Loudoun Valley
School District Loudoun County Public Schools
Others
Pets Allowed Y
HOA Fee Include Common Area Maintenance,Snow Removal
Senior Community No
Tax ID 489257209000
Ownership Fee Simple
SqFt Source Assessor
Acceptable Financing Cash, Conventional, FHA, VA
Horse Property N
Listing Terms Cash, Conventional, FHA, VA
Financing Cash,Conventional,FHA,VA
Special Listing Condition Standard
Pets Allowed Cats OK, Dogs OK
Read Less Info
Want to know what your home might be worth? Contact us for a FREE valuation!

Our team is ready to help you sell your home for the highest possible price ASAP

Bought with Vicky L Chrisner • Fieldstone Real Estate
"My job is to find and attract mastery-based agents to the office, protect the culture, and make sure everyone is happy! "
12 Terry Drive Suite 204, Newtown, Pennsylvania, 18940, United States






