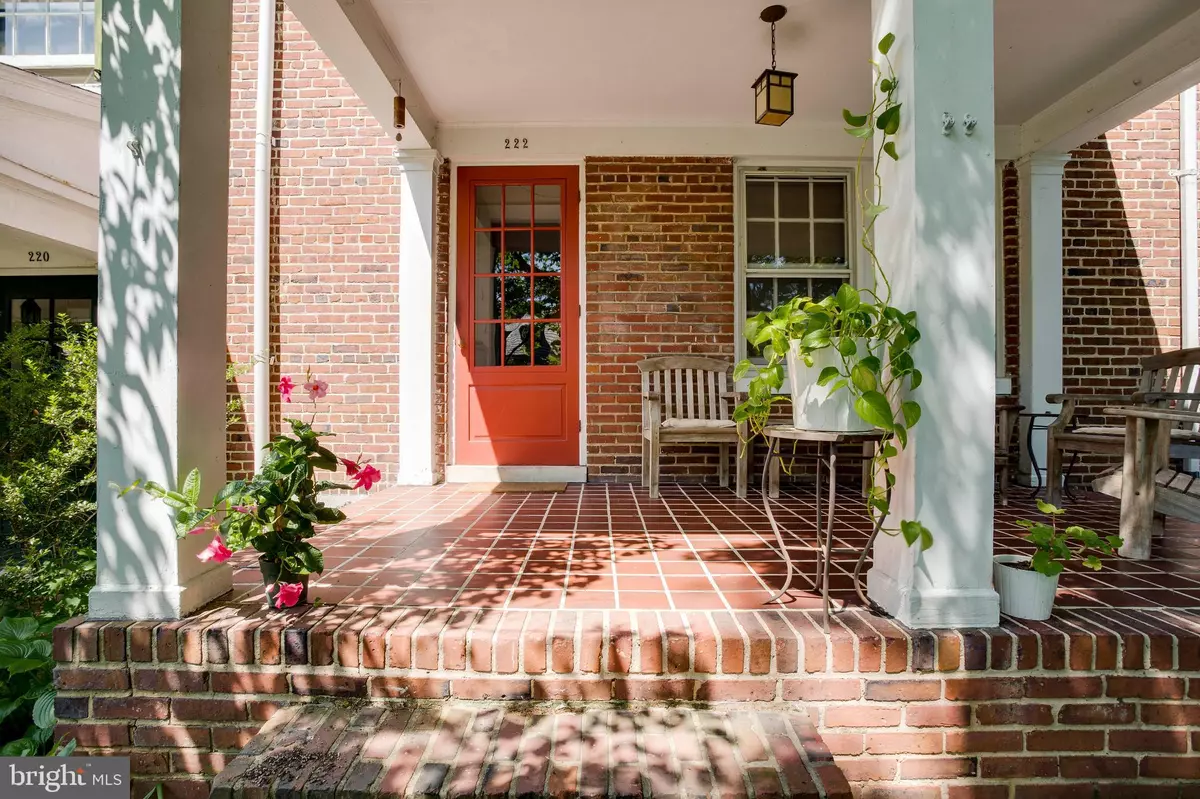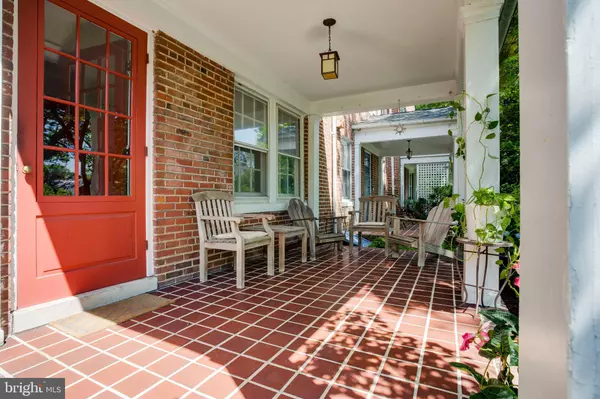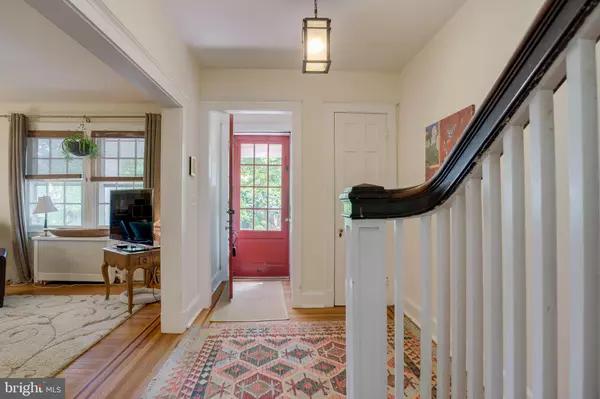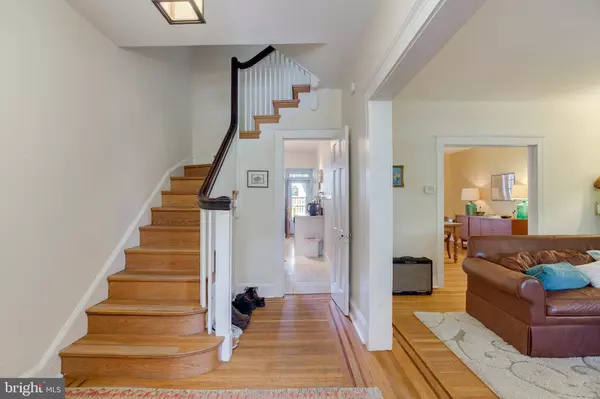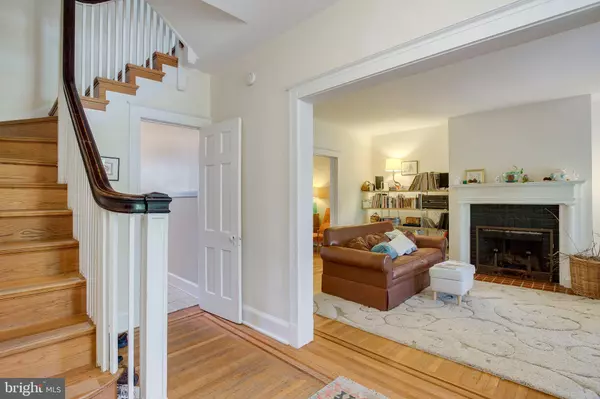$325,000
$329,000
1.2%For more information regarding the value of a property, please contact us for a free consultation.
5 Beds
3 Baths
2,361 SqFt
SOLD DATE : 07/08/2019
Key Details
Sold Price $325,000
Property Type Townhouse
Sub Type Interior Row/Townhouse
Listing Status Sold
Purchase Type For Sale
Square Footage 2,361 sqft
Price per Sqft $137
Subdivision Oakenshawe
MLS Listing ID MDBA471606
Sold Date 07/08/19
Style Craftsman
Bedrooms 5
Full Baths 2
Half Baths 1
HOA Y/N N
Abv Grd Liv Area 1,976
Originating Board BRIGHT
Year Built 1923
Annual Tax Amount $6,577
Tax Year 2019
Lot Size 2,613 Sqft
Acres 0.06
Property Description
Georgian Revival garden terrace home in lovely Oakenshawe. This National Register Historic District will give you an English vibe as you contemplate making the excellent choice to call this sought-after neighborhood home. Available but not likely to last long, this musical home will deliver in spades. From top to bottom; start with five sunlight filled bedrooms with a full bath on each upper level. The front of the house faces south, the back of the house over looks the garden and features a blooming cherry blossom tree in the Spring. The main floor has a traditional floor plan including a wood burning fireplace and butlers pantry. Original hardwood floors are showcased throughout the home. Inviting outdoor space makes the experience special including; an oversized front porch, backyard patio, and elevated petite lawn. Favorite nearby amenities include; the year-round Waverly farmers market, Sherwood Gardens, Lake Montebello, Johns Hopkins University Homewood Campus and The Baltimore Museum of Art. Interested in taking this classic property to the next level? Savvy Oakenshawe homeowners can take advantage of eligible CHAP tax credits for renovations. Join the Oakenshawe Improvement Association for only $20 per year. An Urban oasis awaits you. Just Listed!
Location
State MD
County Baltimore City
Zoning R-6
Direction South
Rooms
Other Rooms Living Room, Dining Room, Bedroom 2, Bedroom 3, Bedroom 4, Bedroom 5, Kitchen, Bedroom 1, Laundry
Basement Full
Interior
Interior Features Butlers Pantry, Ceiling Fan(s), Floor Plan - Traditional, Formal/Separate Dining Room, Kitchen - Galley, Skylight(s), Wood Floors, Chair Railings
Heating Hot Water
Cooling Window Unit(s)
Fireplaces Number 1
Equipment Dishwasher, Disposal, Dryer, Oven/Range - Gas, Refrigerator, Washer, Water Heater
Furnishings No
Fireplace Y
Appliance Dishwasher, Disposal, Dryer, Oven/Range - Gas, Refrigerator, Washer, Water Heater
Heat Source Oil
Laundry Basement
Exterior
Exterior Feature Porch(es), Patio(s)
Water Access N
Accessibility None
Porch Porch(es), Patio(s)
Garage N
Building
Story 3+
Sewer Public Sewer
Water Public
Architectural Style Craftsman
Level or Stories 3+
Additional Building Above Grade, Below Grade
New Construction N
Schools
School District Baltimore City Public Schools
Others
Senior Community No
Tax ID 0312183732A057
Ownership Fee Simple
SqFt Source Assessor
Acceptable Financing Conventional, Cash, FHA
Listing Terms Conventional, Cash, FHA
Financing Conventional,Cash,FHA
Special Listing Condition Standard
Read Less Info
Want to know what your home might be worth? Contact us for a FREE valuation!

Our team is ready to help you sell your home for the highest possible price ASAP

Bought with Lucy Sarris • Coldwell Banker Realty
"My job is to find and attract mastery-based agents to the office, protect the culture, and make sure everyone is happy! "
12 Terry Drive Suite 204, Newtown, Pennsylvania, 18940, United States

