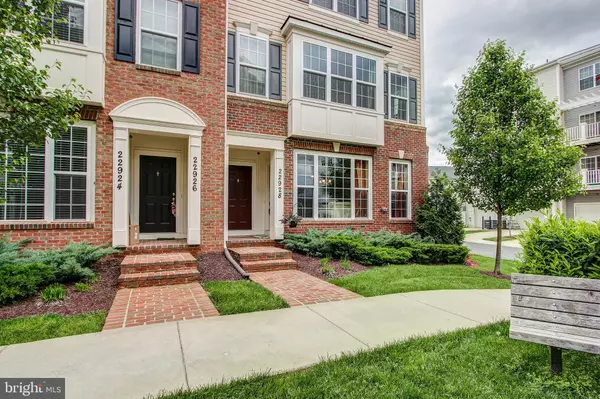$318,000
$322,500
1.4%For more information regarding the value of a property, please contact us for a free consultation.
3 Beds
3 Baths
1,730 SqFt
SOLD DATE : 07/03/2019
Key Details
Sold Price $318,000
Property Type Condo
Sub Type Condo/Co-op
Listing Status Sold
Purchase Type For Sale
Square Footage 1,730 sqft
Price per Sqft $183
Subdivision Arora Hills
MLS Listing ID MDMC658948
Sold Date 07/03/19
Style Traditional
Bedrooms 3
Full Baths 2
Half Baths 1
Condo Fees $155/mo
HOA Fees $83/mo
HOA Y/N Y
Abv Grd Liv Area 1,730
Originating Board BRIGHT
Year Built 2014
Annual Tax Amount $3,330
Tax Year 2018
Property Description
Light filled end unit condo that is in move in condition. Main level features an open style floor plan, hardwood floors, powder room and fireplace. Kitchen has granite counters, stainless steel appliances, and upgraded under-counter lighting. Access to the one car garage/driveway from the kitchen. Upper level has 3 bedrooms, 2 full baths, a separate laundry room and is carpeted. Master features walk in closet and master bath with double vanities, shower stall and a large bath tub. Seller opted for 3 additional windows when building for extra light. Grass Courtyard in the front and plenty of additional parking in the rear. Walk-ability to shops and restaurants in Clarksburg. 2 community pools, parks and tot lots scattered throughout the neighborhood. Easy access to I-270, schools, MARC and major commuter routes. Turn key home nicely situated in the neighborhood. Condo fee includes water.
Location
State MD
County Montgomery
Interior
Interior Features Ceiling Fan(s)
Heating Forced Air
Cooling Central A/C
Fireplaces Number 1
Equipment Dishwasher, Disposal, Dryer, Microwave, Refrigerator, Stove, Washer
Fireplace Y
Appliance Dishwasher, Disposal, Dryer, Microwave, Refrigerator, Stove, Washer
Heat Source Natural Gas
Laundry Upper Floor
Exterior
Parking Features Garage - Rear Entry
Garage Spaces 1.0
Amenities Available Common Grounds, Jog/Walk Path, Pool - Outdoor
Water Access N
Accessibility None
Attached Garage 1
Total Parking Spaces 1
Garage Y
Building
Story 3+
Sewer Public Sewer
Water Public
Architectural Style Traditional
Level or Stories 3+
Additional Building Above Grade, Below Grade
New Construction N
Schools
Elementary Schools Cedar Grove
Middle Schools Hallie Wells Middle
High Schools Damascus
School District Montgomery County Public Schools
Others
HOA Fee Include Water,Pool(s)
Senior Community No
Tax ID 160203734120
Ownership Condominium
Acceptable Financing Cash, Conventional, FHA, VA
Horse Property N
Listing Terms Cash, Conventional, FHA, VA
Financing Cash,Conventional,FHA,VA
Special Listing Condition Standard
Read Less Info
Want to know what your home might be worth? Contact us for a FREE valuation!

Our team is ready to help you sell your home for the highest possible price ASAP

Bought with Nathan B Dart • RE/MAX Realty Services
"My job is to find and attract mastery-based agents to the office, protect the culture, and make sure everyone is happy! "
12 Terry Drive Suite 204, Newtown, Pennsylvania, 18940, United States






