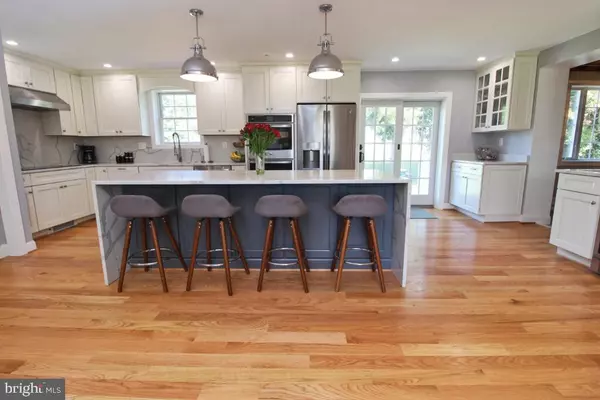$472,500
$479,900
1.5%For more information regarding the value of a property, please contact us for a free consultation.
4 Beds
3 Baths
3,181 SqFt
SOLD DATE : 07/11/2019
Key Details
Sold Price $472,500
Property Type Single Family Home
Sub Type Detached
Listing Status Sold
Purchase Type For Sale
Square Footage 3,181 sqft
Price per Sqft $148
Subdivision Sunnybrook
MLS Listing ID MDBC434258
Sold Date 07/11/19
Style Colonial
Bedrooms 4
Full Baths 3
HOA Y/N N
Abv Grd Liv Area 2,555
Originating Board BRIGHT
Year Built 1958
Annual Tax Amount $3,646
Tax Year 2018
Lot Size 0.500 Acres
Acres 0.5
Lot Dimensions 1.00 x
Property Description
Sprawling 4 level split in sought after Sunnybrook! Newly renovated kitchen and lower level family room with open floor plans. Natural red oak flooring throughout entire home. The new kitchen features soft-close cabinets, quartz countertops and enormous waterfall island with seating. The GE Profile appliances include 36 induction range, bluetooth capable double convention oven and French door refrigerator. A Kohler Prolific sink and wet bar area with beverage center make entertaining a breeze. Huge 825 sq/ft lower lever family room with tons of natural light. Double sliders lead out to patio and large private backyard. Updated Andersen 400 Series windows and sliders. A new architectural shingle roof in 2017, and Trane HVAC system in 2016 make this house as solid as it is beautiful. Too much to list. A real must see!
Location
State MD
County Baltimore
Zoning RESIDENTIAL
Rooms
Basement Fully Finished, Walkout Level
Interior
Hot Water Tankless
Heating Forced Air, Heat Pump - Oil BackUp, Radiant
Cooling Central A/C
Fireplaces Number 1
Heat Source Oil
Exterior
Water Access N
Accessibility None
Garage N
Building
Story 3+
Sewer Septic Exists
Water Public
Architectural Style Colonial
Level or Stories 3+
Additional Building Above Grade, Below Grade
New Construction N
Schools
Elementary Schools Jacksonville
Middle Schools Cockeysville
High Schools Dulaney
School District Baltimore County Public Schools
Others
Senior Community No
Tax ID 04101008001090
Ownership Fee Simple
SqFt Source Assessor
Acceptable Financing VA, FHA, Conventional
Listing Terms VA, FHA, Conventional
Financing VA,FHA,Conventional
Special Listing Condition Standard
Read Less Info
Want to know what your home might be worth? Contact us for a FREE valuation!

Our team is ready to help you sell your home for the highest possible price ASAP

Bought with Susan A Markuson • Long & Foster Real Estate, Inc.
"My job is to find and attract mastery-based agents to the office, protect the culture, and make sure everyone is happy! "
12 Terry Drive Suite 204, Newtown, Pennsylvania, 18940, United States






