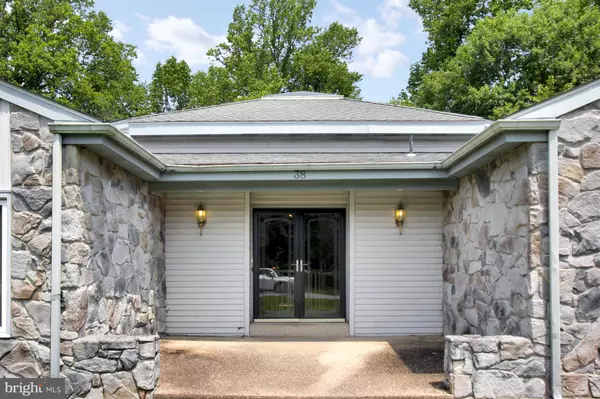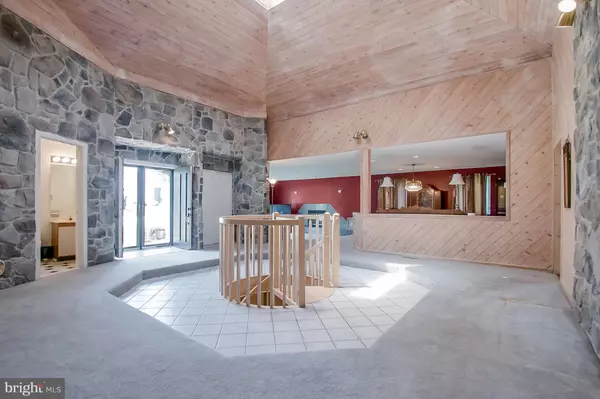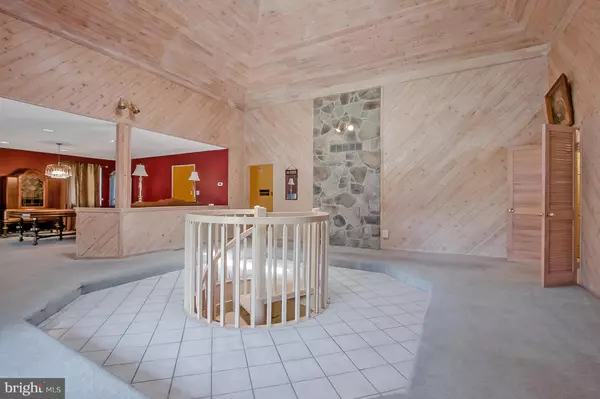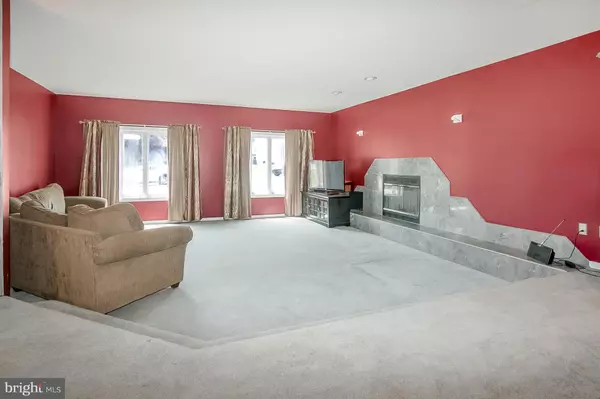$342,000
$350,000
2.3%For more information regarding the value of a property, please contact us for a free consultation.
4 Beds
4 Baths
5,350 SqFt
SOLD DATE : 07/11/2019
Key Details
Sold Price $342,000
Property Type Single Family Home
Sub Type Detached
Listing Status Sold
Purchase Type For Sale
Square Footage 5,350 sqft
Price per Sqft $63
Subdivision Quail Ridge
MLS Listing ID DENC479568
Sold Date 07/11/19
Style Ranch/Rambler
Bedrooms 4
Full Baths 3
Half Baths 1
HOA Fees $18/ann
HOA Y/N Y
Abv Grd Liv Area 2,765
Originating Board BRIGHT
Year Built 1987
Annual Tax Amount $4,215
Tax Year 2018
Lot Size 0.920 Acres
Acres 0.92
Lot Dimensions 131.1 X 211.7
Property Description
Lots of potential with this contemporary 4-5 bedroom, 3.5 bath ranch being offered in "as-is" condition. Nearly 1 acre lot located in Quail Ridge adjacent to the new Cooke Elementary School. Large Foyer with vaulted ceiling and skylight opens to sunken Living Room with fireplace and Dining room. Kitchen with Breakfast Room has French doors leading to Trex deck spanning entire length of house. First Floor Master bedroom has Large Sitting Room/Office that opens to deck and Master Bath with jetted tub and large walk in shower. There are 2 additional bedrooms, another 1.1 baths and laundry on main level. Lower level with walk out entrance to Sun Porch includes large family room with fireplace, full bathroom, 1-2 additional bedrooms, and a full kitchen. Two car garage and large driveway offer plenty of parking. Enjoy the in-ground pool with hot tub in the private rear yard. Bring your vision and personal design to transform this home into your own paradise! Property is being sold "as-is". Inspections will be for informational purposes only.
Location
State DE
County New Castle
Area Hockssn/Greenvl/Centrvl (30902)
Zoning NCPUD
Rooms
Other Rooms Living Room, Dining Room, Primary Bedroom, Sitting Room, Bedroom 2, Bedroom 3, Bedroom 4, Kitchen, Family Room, Foyer, Office
Basement Fully Finished
Main Level Bedrooms 3
Interior
Interior Features 2nd Kitchen, Breakfast Area, Curved Staircase, Kitchen - Eat-In, Primary Bath(s), Pantry, Skylight(s)
Hot Water Natural Gas
Heating Forced Air
Cooling Central A/C
Fireplaces Number 2
Fireplaces Type Gas/Propane, Wood
Fireplace Y
Heat Source Natural Gas
Laundry Main Floor
Exterior
Exterior Feature Deck(s), Porch(es)
Parking Features Garage - Side Entry, Garage Door Opener, Inside Access
Garage Spaces 2.0
Water Access N
Roof Type Shingle
Accessibility None
Porch Deck(s), Porch(es)
Attached Garage 2
Total Parking Spaces 2
Garage Y
Building
Story 2
Sewer Public Sewer
Water Public
Architectural Style Ranch/Rambler
Level or Stories 2
Additional Building Above Grade, Below Grade
New Construction N
Schools
Elementary Schools Cooke
Middle Schools Henry B. Du Pont
High Schools Mckean
School District Red Clay Consolidated
Others
Senior Community No
Tax ID 08-019.40-031
Ownership Fee Simple
SqFt Source Estimated
Acceptable Financing Cash, Conventional
Horse Property N
Listing Terms Cash, Conventional
Financing Cash,Conventional
Special Listing Condition Standard
Read Less Info
Want to know what your home might be worth? Contact us for a FREE valuation!

Our team is ready to help you sell your home for the highest possible price ASAP

Bought with Katina Geralis • EXP Realty, LLC
"My job is to find and attract mastery-based agents to the office, protect the culture, and make sure everyone is happy! "
12 Terry Drive Suite 204, Newtown, Pennsylvania, 18940, United States






